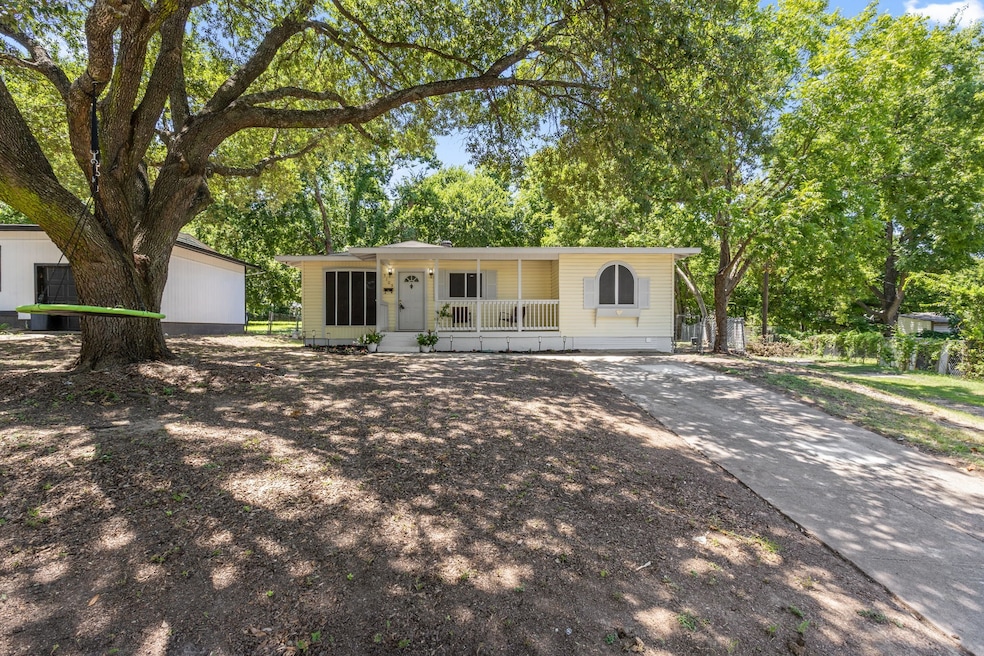5103 Cardiff St Dallas, TX 75241
Highland Hills NeighborhoodEstimated payment $1,418/month
Highlights
- Two Primary Bedrooms
- Corner Lot
- Lawn
- Traditional Architecture
- Granite Countertops
- Laundry in Utility Room
About This Home
4-Bedroom Home with Stunning Oak Tree, Modern Upgrades & Expansive Yard. Welcome to this beautifully renovated 4-bedroom, 3-bathroom home that combines timeless charm with modern comfort. Nestled under the canopy of a large, mature oak tree, the home's freshly painted bright exterior immediately captures attention and sets a welcoming tone. Inside discover brand-new flooring throughout, complemented by fresh paint, updated ceiling fans in every bedroom, and completely remodeled bathrooms featuring elegant new showers and fixtures. The open, airy kitchen is a dream for any cook, showcasing gleaming granite countertops, a stylish backsplash, and is fully plumbed for a gas stove. Every system in the home has been thoughtfully updated—including a brand-new roof, new HVAC, upgraded electrical, and new plumbing—ensuring peace of mind and lasting quality. Enjoy seamless indoor-outdoor living with an extended back patio perfect for relaxing or entertaining. The huge backyard is shaded by a tree-lined perimeter and offers alley access—ideal for a second entry point, additional parking, or future development. Bright exterior lighting highlights the entire yard, creating a warm, inviting ambiance day or night. This home is a rare blend of natural beauty, modern upgrades, and flexible space—perfect for families, entertainers, or anyone seeking comfort and style. Welcome Home.
Listing Agent
JPAR Grapevine West Brokerage Phone: 972-836-9295 License #0688870 Listed on: 07/21/2025

Home Details
Home Type
- Single Family
Est. Annual Taxes
- $1,669
Year Built
- Built in 1957
Lot Details
- 8,625 Sq Ft Lot
- Chain Link Fence
- Corner Lot
- Interior Lot
- Cleared Lot
- Many Trees
- Lawn
- Back Yard
Home Design
- Traditional Architecture
- Pillar, Post or Pier Foundation
Interior Spaces
- 1,400 Sq Ft Home
- 1-Story Property
- Ceiling Fan
- Decorative Lighting
- Laundry in Utility Room
Kitchen
- Microwave
- Granite Countertops
- Disposal
Bedrooms and Bathrooms
- 4 Bedrooms
- Double Master Bedroom
- 3 Full Bathrooms
Parking
- Alley Access
- Driveway
Eco-Friendly Details
- ENERGY STAR Qualified Equipment for Heating
Schools
- Young Elementary School
- Southoakcl High School
Utilities
- Central Heating and Cooling System
- Electric Water Heater
Community Details
- Corrigan Gardens Subdivision
Listing and Financial Details
- Assessor Parcel Number 00000635782000000
Map
Home Values in the Area
Average Home Value in this Area
Tax History
| Year | Tax Paid | Tax Assessment Tax Assessment Total Assessment is a certain percentage of the fair market value that is determined by local assessors to be the total taxable value of land and additions on the property. | Land | Improvement |
|---|---|---|---|---|
| 2025 | $1,669 | $142,780 | $70,000 | $72,780 |
| 2024 | $1,669 | $141,210 | $70,000 | $71,210 |
| 2023 | $1,669 | $122,310 | $60,000 | $62,310 |
| 2022 | $3,058 | $122,310 | $60,000 | $62,310 |
| 2021 | $2,338 | $88,610 | $35,000 | $53,610 |
| 2020 | $2,164 | $79,770 | $18,000 | $61,770 |
| 2019 | $2,270 | $79,770 | $18,000 | $61,770 |
| 2018 | $1,589 | $58,440 | $10,000 | $48,440 |
| 2017 | $955 | $35,130 | $9,000 | $26,130 |
| 2016 | $955 | $35,130 | $9,000 | $26,130 |
| 2015 | -- | $33,220 | $9,000 | $24,220 |
| 2014 | -- | $33,220 | $9,000 | $24,220 |
Property History
| Date | Event | Price | Change | Sq Ft Price |
|---|---|---|---|---|
| 08/19/2025 08/19/25 | Pending | -- | -- | -- |
| 08/13/2025 08/13/25 | Price Changed | $240,000 | -2.0% | $171 / Sq Ft |
| 07/21/2025 07/21/25 | For Sale | $245,000 | +58.1% | $175 / Sq Ft |
| 04/10/2025 04/10/25 | Sold | -- | -- | -- |
| 03/06/2025 03/06/25 | Pending | -- | -- | -- |
| 02/26/2025 02/26/25 | For Sale | $155,000 | -- | $153 / Sq Ft |
Purchase History
| Date | Type | Sale Price | Title Company |
|---|---|---|---|
| Quit Claim Deed | -- | -- |
Source: North Texas Real Estate Information Systems (NTREIS)
MLS Number: 21007709
APN: 00000635782000000
- 2915 56th St
- 5166 Lauderdale St
- 5170 Cardiff St
- 5143 Watson Dr
- 2464 E Ledbetter Dr
- 2424 Randolph St
- 2433 52nd St
- 5116 Wynell St
- 2341 Talco Dr
- 2508 Marjorie Ave
- 3025 Dahlia Dr
- 2703 Marjorie Ave
- 2370 Blue Creek Dr
- 2365 Clover Ridge Dr
- 3151 E Ledbetter Dr
- 3107 Dahlia Dr
- 2306 Clover Ridge Dr
- 2358 Inca Dr
- 3504 Keyridge Dr
- 3519 Keyridge Dr






