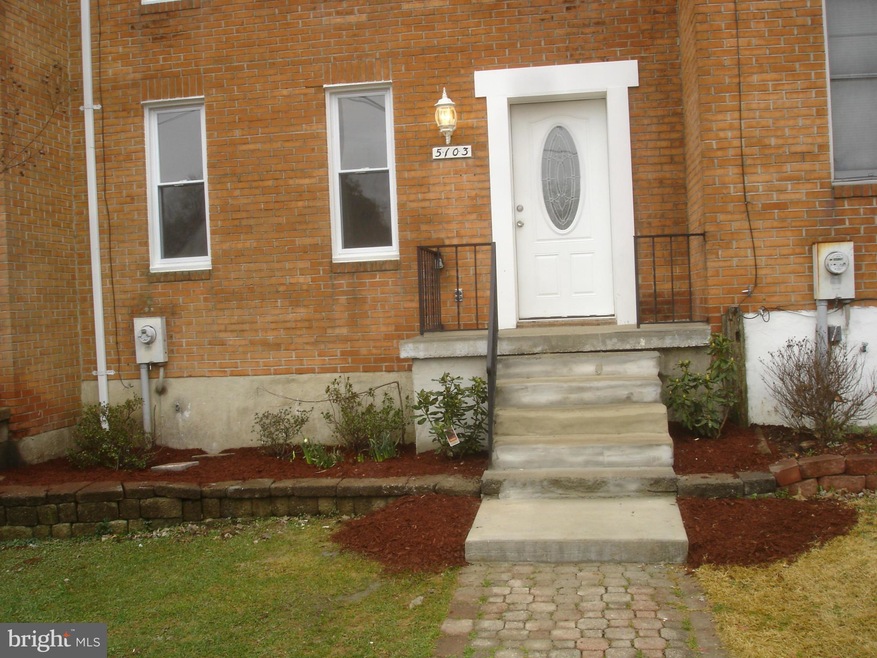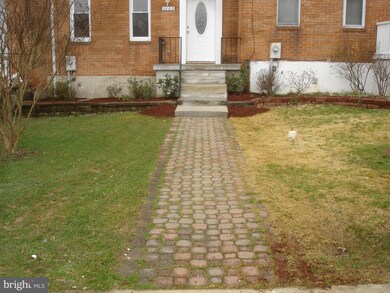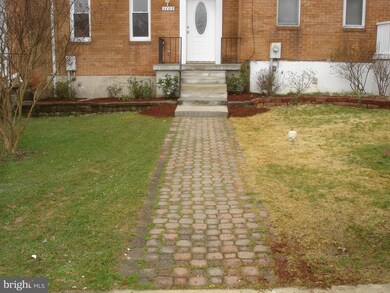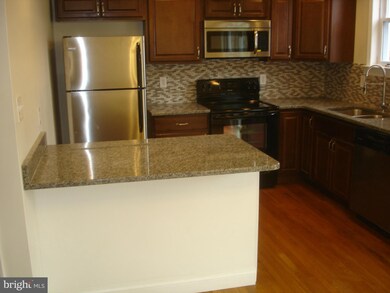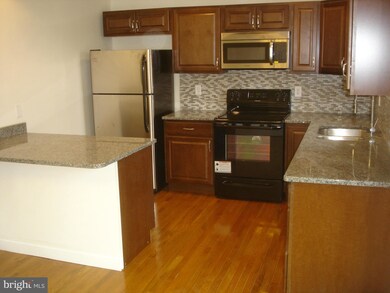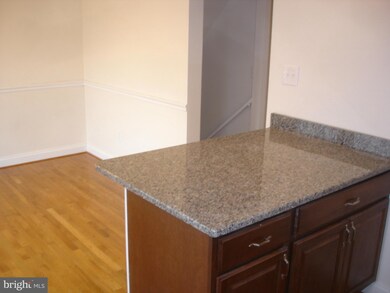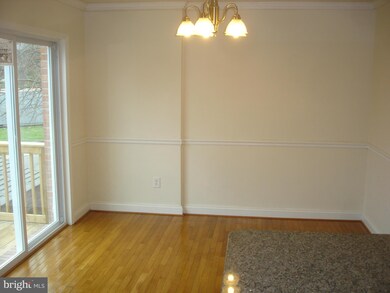
5103 Hamilton Ave Baltimore, MD 21206
Frankford NeighborhoodEstimated Value: $209,195 - $246,000
Highlights
- Traditional Floor Plan
- No HOA
- Double Pane Windows
- Wood Flooring
- Upgraded Countertops
- Crown Molding
About This Home
As of July 2016MODERN 3 BED RM ALL BRICK TOWN HOME, MB,HIS/HER CLOSETS,2 FULL BATHS HUGH KIT/DINNING RM, New CABINETS/GRANITE TOP WITH PENINSULA finished walk out basement to rear concrete parking pad.New hardwood 1st floor.2nd Fl new carpet- New Italian tiled Bath RMS. New roof, New paint.. All new stainless Appliances, Sliding glass doors to deck off of kitchen. Move in with nothing to do,$$5K$$ Closing help
Last Agent to Sell the Property
Donald Aquilano
Rebate Realty USA Listed on: 03/20/2016
Last Buyer's Agent
Donald Aquilano
Rebate Realty USA Listed on: 03/20/2016
Townhouse Details
Home Type
- Townhome
Est. Annual Taxes
- $2,964
Year Built
- Built in 1980
Lot Details
- 4,792 Sq Ft Lot
- Two or More Common Walls
Parking
- Driveway
Home Design
- Brick Exterior Construction
- Asphalt Roof
Interior Spaces
- Property has 3 Levels
- Traditional Floor Plan
- Crown Molding
- Double Pane Windows
- Insulated Windows
- Insulated Doors
- Combination Kitchen and Dining Room
- Wood Flooring
Kitchen
- Electric Oven or Range
- Self-Cleaning Oven
- Stove
- Microwave
- Ice Maker
- Dishwasher
- Upgraded Countertops
Bedrooms and Bathrooms
- 4 Bedrooms
- 2 Full Bathrooms
- Dual Flush Toilets
Finished Basement
- Heated Basement
- Walk-Out Basement
- Basement Fills Entire Space Under The House
- Rear Basement Entry
- Natural lighting in basement
Accessible Home Design
- Halls are 36 inches wide or more
Utilities
- Central Air
- Heat Pump System
- Vented Exhaust Fan
- Electric Water Heater
Community Details
- No Home Owners Association
- Hamilton Heights Subdivision
Listing and Financial Details
- Tax Lot 004A
- Assessor Parcel Number 0326226019P004A
Ownership History
Purchase Details
Home Financials for this Owner
Home Financials are based on the most recent Mortgage that was taken out on this home.Purchase Details
Purchase Details
Purchase Details
Purchase Details
Home Financials for this Owner
Home Financials are based on the most recent Mortgage that was taken out on this home.Purchase Details
Similar Homes in Baltimore, MD
Home Values in the Area
Average Home Value in this Area
Purchase History
| Date | Buyer | Sale Price | Title Company |
|---|---|---|---|
| Parker Anthony | $124,900 | Attorney | |
| Secretary Of Housing & Urban Development | -- | Attorney | |
| Wells Fargo Bank Na | -- | None Available | |
| The Secretary Of Housing & Urban Develop | $126,866 | None Available | |
| Roundtree Jermaine M | $69,900 | -- | |
| Lawson Harry J | $52,000 | -- |
Mortgage History
| Date | Status | Borrower | Loan Amount |
|---|---|---|---|
| Open | Parker Anthony | $5,000 | |
| Closed | Parker Anthony L | $5,000 | |
| Previous Owner | Parker Anthony | $122,637 | |
| Previous Owner | Roundtree Jermaine M | $69,351 |
Property History
| Date | Event | Price | Change | Sq Ft Price |
|---|---|---|---|---|
| 07/11/2016 07/11/16 | Sold | $124,900 | 0.0% | $104 / Sq Ft |
| 05/13/2016 05/13/16 | Pending | -- | -- | -- |
| 05/03/2016 05/03/16 | Price Changed | $124,900 | -7.4% | $104 / Sq Ft |
| 04/11/2016 04/11/16 | Price Changed | $134,900 | -3.6% | $112 / Sq Ft |
| 03/20/2016 03/20/16 | For Sale | $139,900 | +235.9% | $117 / Sq Ft |
| 11/24/2015 11/24/15 | Sold | $41,650 | -15.0% | $35 / Sq Ft |
| 10/22/2015 10/22/15 | Pending | -- | -- | -- |
| 10/05/2015 10/05/15 | For Sale | $49,000 | +17.6% | $41 / Sq Ft |
| 10/02/2015 10/02/15 | Off Market | $41,650 | -- | -- |
| 09/22/2015 09/22/15 | Pending | -- | -- | -- |
| 09/18/2015 09/18/15 | Price Changed | $49,000 | 0.0% | $41 / Sq Ft |
| 09/18/2015 09/18/15 | For Sale | $49,000 | +17.6% | $41 / Sq Ft |
| 09/10/2015 09/10/15 | Off Market | $41,650 | -- | -- |
| 08/20/2015 08/20/15 | Price Changed | $52,200 | 0.0% | $44 / Sq Ft |
| 08/20/2015 08/20/15 | For Sale | $52,200 | +25.3% | $44 / Sq Ft |
| 08/20/2015 08/20/15 | Off Market | $41,650 | -- | -- |
| 07/30/2015 07/30/15 | For Sale | $58,000 | 0.0% | $48 / Sq Ft |
| 06/12/2015 06/12/15 | Pending | -- | -- | -- |
| 05/29/2015 05/29/15 | For Sale | $58,000 | 0.0% | $48 / Sq Ft |
| 04/13/2015 04/13/15 | Pending | -- | -- | -- |
| 03/27/2015 03/27/15 | For Sale | $58,000 | -- | $48 / Sq Ft |
Tax History Compared to Growth
Tax History
| Year | Tax Paid | Tax Assessment Tax Assessment Total Assessment is a certain percentage of the fair market value that is determined by local assessors to be the total taxable value of land and additions on the property. | Land | Improvement |
|---|---|---|---|---|
| 2024 | $3,129 | $133,200 | $30,000 | $103,200 |
| 2023 | $3,093 | $131,700 | $0 | $0 |
| 2022 | $3,073 | $130,200 | $0 | $0 |
| 2021 | $3,037 | $128,700 | $30,000 | $98,700 |
| 2020 | $3,037 | $128,700 | $30,000 | $98,700 |
| 2019 | $3,023 | $128,700 | $30,000 | $98,700 |
| 2018 | $3,051 | $129,300 | $30,000 | $99,300 |
| 2017 | $3,022 | $128,067 | $0 | $0 |
| 2016 | $2,071 | $126,833 | $0 | $0 |
| 2015 | $2,071 | $125,600 | $0 | $0 |
| 2014 | $2,071 | $125,600 | $0 | $0 |
Agents Affiliated with this Home
-
D
Seller's Agent in 2016
Donald Aquilano
Rebate Realty USA
-
Bradley D Snouffer

Seller's Agent in 2015
Bradley D Snouffer
American Eagle Realty, INC
(717) 515-4903
177 Total Sales
-
Jackie Snouffer
J
Seller Co-Listing Agent in 2015
Jackie Snouffer
American Eagle Realty, INC
(717) 873-0821
23 Total Sales
-

Buyer's Agent in 2015
Dane Humphreys
The Humphreys Team Real Estate Specialists, Inc.
Map
Source: Bright MLS
MLS Number: 1001144293
APN: 6019P-004A
- 5566 Whitby Rd
- 5654 Whitby Rd
- 5516 Cedonia Ave
- 5705 White Ave
- 5647 Arnhem Rd
- 5415 Cynthia Terrace
- 5804 Arizona Ave
- 5409 Bucknell Rd
- 4850 Hazelwood Ave
- 5602 Todd Ave
- 5522 Todd Ave
- 5522 Mccormick Ave
- 8130 Bartholomew Ct
- 8128 Bartholomew Ct
- 8126 Bartholomew Ct
- 8124 Bartholomew Ct
- 8157 Bartholomew Ct
- 8155 Bartholomew Ct
- 8153 Bartholomew Ct
- 8151 Bartholomew Ct
- 5103 Hamilton Ave
- 5105 Hamilton Ave
- 5101 Hamilton Ave
- 5107 Hamilton Ave
- 5109 Hamilton Ave
- 5111 Hamilton Ave
- 5113 Hamilton Ave
- 5115 Hamilton Ave
- 5500 Ritter Ave
- 5117 Hamilton Ave
- 5107 Old Hamilton Ave
- 5100 Hamilton Ave
- 5504 Ritter Ave
- 5501 Ritter Ave
- 5017 Hamilton Ave
- 6033 Arizona Ave
- 6031 Arizona Ave
- 6035 Arizona Ave
- 6029 Arizona Ave
- 5506 Ritter Ave
