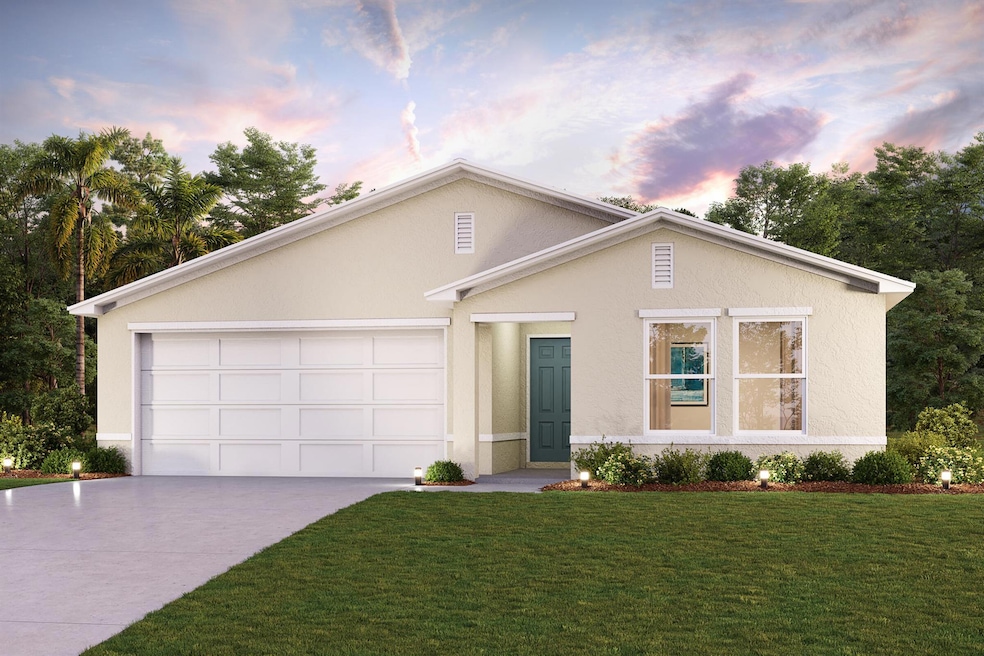
5103 La Salle St Lakewood Park, FL 34951
Estimated payment $1,834/month
About This Home
Find serenity in you new home, set against the backdrop of the tranquil Lakewood Park! The Prescott Plan features an airy open layout with a seamless transition between the Living Room, a well-equipped Kitchen, and a separate Dining Area, ideal for entertaining. The kitchen stands out with its beautiful cabinetry, granite countertops, and stainless steel appliances, including a range with a microwave hood and dishwasher.The serene primary suite includes a private bath with dual vanity sinks and a generous walk-in closet. Additional highlights include a convenient two-car garage, and energy-efficient Low-E insulated dual-pane vinyl windows. A one-year limited home warranty. No HOA!
Map
Home Details
Home Type
Single Family
Est. Annual Taxes
$350
Year Built
2025
Lot Details
0
Parking
2
Listing Details
- Prop. Type: Residential
- Property Sub Type: Single Family Residence
- Property Sub Type Additional: Single Family Residence
- Year Built: 2025
- Architectural Style: Ranch
- Year Built Details: Under Construction
- Special Features: NewHome
Interior Features
- Interior Amenities: Breakfast Bar, Breakfast Area, Dual Sinks, Entrance Foyer, Pantry, Tub Shower, Walk-In Closet(s)
- Furnished: Unfurnished
- Appliances: Dishwasher, Electric Range, Electric Water Heater, Microwave
- Full Bathrooms: 2
- Total Bedrooms: 3
- Flooring: Carpet, Vinyl
- Living Area: 1477.0
- Dining Room Type: Great Room
- Stories: 1
- Window Features: Thermal Windows
Exterior Features
- Exterior Features: Patio
- View: Other, Water
- Pool Features: None
- Pool Private: No
- Waterfront: No
- Builder Name: Wade Jurney Homes
- Construction Type: Block
- Patio And Porch Features: Patio
- Property Condition: Under Construction
- Roof: Composition, Shingle
Garage/Parking
- Covered Parking Spaces: 2.0
- Attached Garage: Yes
- Garage Spaces: 2.0
- Garage Yn: Yes
- Parking Features: Attached, Driveway, Garage, Garage Door Opener
Utilities
- Security: Smoke Detector(s)
- Cooling: Central Air, Electric
- Cooling Y N: Yes
- Heating: Central, Electric, Heat Pump
- Heating Yn: Yes
- Sewer: Septic Tank
- Utilities: Electricity Available
- Water Source: Well
Condo/Co-op/Association
- Community Features: Non-Gated
- Senior Community: No
- Amenities: Other
- Pets Allowed: Yes
Lot Info
- Parcel #: 130161501050001
- Lot Size: 1/4 to 1/2 Acre
- Lot Size Sq Ft: 12197.0
- Zoning Description: RM-5-C
- ResoLotSizeUnits: SquareFeet
Tax Info
- Tax Year: 2024
- Tax Annual Amount: 664.0
- Tax Lot: 17222
Home Values in the Area
Average Home Value in this Area
Tax History
| Year | Tax Paid | Tax Assessment Tax Assessment Total Assessment is a certain percentage of the fair market value that is determined by local assessors to be the total taxable value of land and additions on the property. | Land | Improvement |
|---|---|---|---|---|
| 2024 | $350 | $33,500 | $33,500 | -- |
| 2023 | $350 | $31,900 | $31,900 | $0 |
| 2022 | $279 | $22,300 | $22,300 | $0 |
| 2021 | $220 | $13,400 | $13,400 | $0 |
| 2020 | $169 | $7,100 | $7,100 | $0 |
| 2019 | $166 | $7,100 | $7,100 | $0 |
| 2018 | $134 | $7,600 | $7,600 | $0 |
| 2017 | $116 | $5,700 | $5,700 | $0 |
| 2016 | $114 | $5,700 | $5,700 | $0 |
| 2015 | $117 | $5,700 | $5,700 | $0 |
| 2014 | $115 | $5,700 | $0 | $0 |
Property History
| Date | Event | Price | Change | Sq Ft Price |
|---|---|---|---|---|
| 05/12/2025 05/12/25 | For Sale | $326,990 | +626.6% | $221 / Sq Ft |
| 09/12/2023 09/12/23 | Sold | $45,000 | 0.0% | -- |
| 06/20/2023 06/20/23 | For Sale | $45,000 | -- | -- |
Purchase History
| Date | Type | Sale Price | Title Company |
|---|---|---|---|
| Deed | $45,000 | First American Title Insurance | |
| Public Action Common In Florida Clerks Tax Deed Or Tax Deeds Or Property Sold For Taxes | -- | -- | |
| Public Action Common In Florida Clerks Tax Deed Or Tax Deeds Or Property Sold For Taxes | $4,900 | -- | |
| Public Action Common In Florida Clerks Tax Deed Or Tax Deeds Or Property Sold For Taxes | $6,700 | -- |
Similar Homes in the area
Source: BeachesMLS
MLS Number: R11086684
APN: 13-01-615-0105-0001
- 5013 La Salle St
- 6602 Palomar Pkwy
- 6506 Palomar Pkwy
- 5110 Sanibel Ave
- 5118 Turnpike Feeder Rd
- 5013 Eastwood Dr
- 5006 Killarney Ave
- 5011 Paleo Pines Cir
- 5221 Winter Garden Pkwy
- 145 Liberty Way
- 4800 Eagle Dr
- 5402 Shannon Dr
- 7302 Banyan St
- Tbd Miramar Ave
- 4950 Grovers Rd
- 7003 Arthurs Rd
- 5255 Oakland Lake Cir
- 5505 Eastwood Dr
- 4814 Lakewood Park Dr
- 6024 Indrio Rd Unit 8
- 6024 Indrio Rd Unit 1
- 6008 Indrio Rd Unit 2
- 5213 Hummingbird Way
- 5344 Oakland Lake Cir
- 5544 Spanish River Rd
- 5556 Spanish River Rd
- 7705 Banyan St
- 7701 Eden Rd
- 6140 Santa Margarito Dr
- 5648 Spanish River Rd
- 5202 Vespera St
- 5717 Spanish River Rd
- 5008 Armina Place
- 5253 Vespera St
- 4971 Armina Place
- 5069 Armina Place
- 5761 Spanish River Rd
- 5361 San Benedetto Place
- 5251 San Benedetto Place
- 5114 Armina Place

