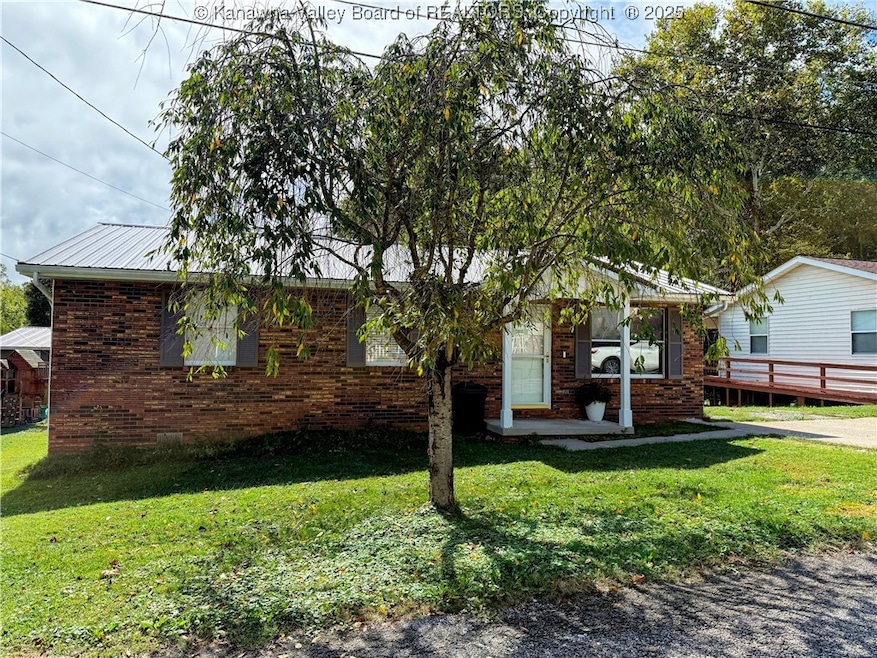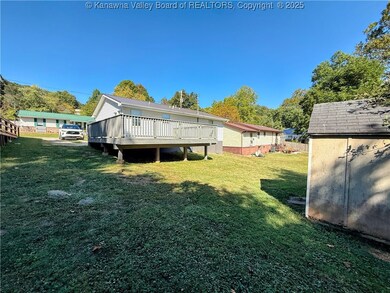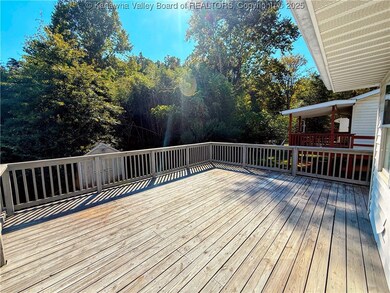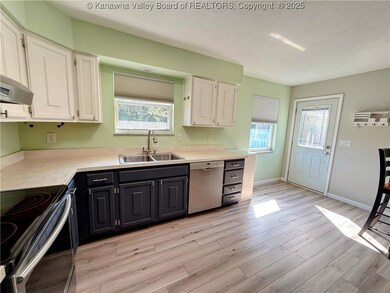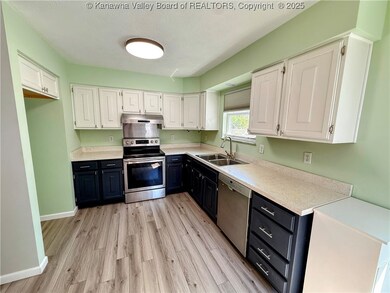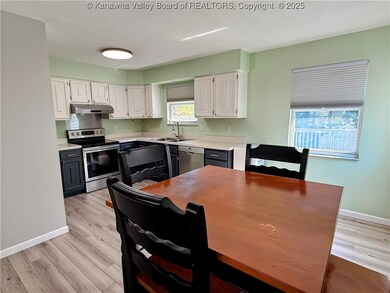5103 Maple Ln Charleston, WV 25313
Estimated payment $880/month
Highlights
- Deck
- No HOA
- Eat-In Kitchen
- Great Room
- Porch
- Cooling Available
About This Lot
Welcome to this three-bedroom, one-bath, Brick ranch home conveniently located in the heart of Cross Lanes. Offering true one-level living, this home is ideal for a starter home or the perfect downsizing option. Step inside to find an open layout connecting the living, dining, and kitchen areas – a great space for both everyday living and entertaining. Recent updates ensure peace of mind and modern comfort, including: New metal roof (July 2025), Fresh interior paint throughout, Luxury vinyl plank flooring installed in every room, and Exterior deck freshly repainted. Enjoy your mornings or gatherings on the large back deck, perfect for outdoor relaxation or entertaining guests. With its excellent condition and thoughtful updates, this home is truly move-in ready. Don’t miss your opportunity to own this well-kept Cross Lanes gem!
Property Details
Property Type
- Land
Est. Annual Taxes
- $774
Year Built
- Built in 1985
Lot Details
- 697 Sq Ft Lot
- Lot Dimensions are 87x78x104x93
Parking
- Parking Pad
Home Design
- Brick Exterior Construction
- Metal Roof
- Vinyl Siding
Interior Spaces
- 1,000 Sq Ft Home
- 1-Story Property
- Insulated Windows
- Great Room
- Vinyl Flooring
- Fire and Smoke Detector
Kitchen
- Eat-In Kitchen
- Electric Range
- Dishwasher
Bedrooms and Bathrooms
- 3 Bedrooms
- 1 Full Bathroom
Schools
- Point Harmony Elementary School
- Andrew Jackson Middle School
- Nitro High School
Listing and Financial Details
- Assessor Parcel Number 25-016G-0017-0003-0000
Community Details
Overview
- No Home Owners Association
- Walnut Cove Subdivision
Recreation
- Deck
- Outdoor Storage
- Porch
Map
Home Values in the Area
Average Home Value in this Area
Tax History
| Year | Tax Paid | Tax Assessment Tax Assessment Total Assessment is a certain percentage of the fair market value that is determined by local assessors to be the total taxable value of land and additions on the property. | Land | Improvement |
|---|---|---|---|---|
| 2025 | $758 | $60,180 | $12,240 | $47,940 |
| 2024 | $758 | $61,440 | $12,240 | $49,200 |
| 2023 | $1,469 | $58,320 | $12,240 | $46,080 |
| 2022 | $1,391 | $55,200 | $12,240 | $42,960 |
| 2021 | $1,279 | $50,760 | $12,240 | $38,520 |
| 2020 | $1,291 | $51,240 | $12,240 | $39,000 |
| 2019 | $622 | $49,380 | $12,240 | $37,140 |
| 2018 | $554 | $49,440 | $12,240 | $37,200 |
| 2017 | $560 | $49,920 | $12,240 | $37,680 |
| 2016 | $567 | $50,400 | $12,240 | $38,160 |
| 2015 | $566 | $50,400 | $12,240 | $38,160 |
| 2014 | $555 | $50,280 | $12,240 | $38,040 |
Property History
| Date | Event | Price | List to Sale | Price per Sq Ft | Prior Sale |
|---|---|---|---|---|---|
| 10/10/2025 10/10/25 | Pending | -- | -- | -- | |
| 10/06/2025 10/06/25 | For Sale | $154,900 | 0.0% | $155 / Sq Ft | |
| 09/28/2025 09/28/25 | Pending | -- | -- | -- | |
| 09/25/2025 09/25/25 | For Sale | $154,900 | +82.2% | $155 / Sq Ft | |
| 10/28/2022 10/28/22 | Sold | $85,000 | 0.0% | $89 / Sq Ft | View Prior Sale |
| 09/28/2022 09/28/22 | Pending | -- | -- | -- | |
| 09/14/2022 09/14/22 | For Sale | $85,000 | -- | $89 / Sq Ft |
Purchase History
| Date | Type | Sale Price | Title Company |
|---|---|---|---|
| Trustee Deed | $72,540 | None Available | |
| Warranty Deed | $99,000 | None Available | |
| Warranty Deed | $96,000 | -- |
Mortgage History
| Date | Status | Loan Amount | Loan Type |
|---|---|---|---|
| Previous Owner | $101,799 | New Conventional | |
| Previous Owner | $94,261 | FHA |
Source: Kanawha Valley Board of REALTORS®
MLS Number: 280438
APN: 25-16G-00170003
- 5265 Walnut Valley Dr
- 5004 Black Oak Dr
- 5018 Elmhaven Cir
- 5219 Dellway Dr
- 5225 Beechcrest Dr
- 5232 Walnut Valley Dr Unit 30
- 5232 Walnut Valley Dr Unit 15
- 5232 Walnut Valley Dr Unit 31
- 58 Vadalla Ln
- 5294 David Dr
- 5414 Sierra Ln
- 5216 Kelly Rd
- 101 Ebony Dr
- 5210 Shelly Ln
- 5126 Big Tyler Rd
- 5207 Swiss Dr
- 5502 Lynnwood Dr
- 201 Shelby Dr
- 5285 Kelly Rd
- 5106 Dublin Dr
