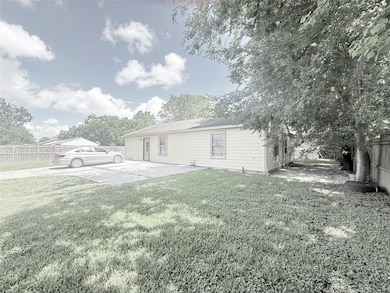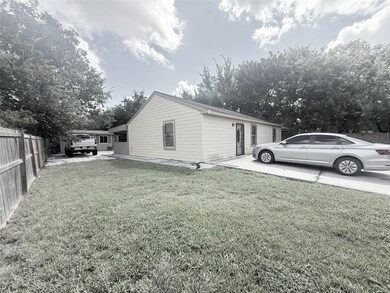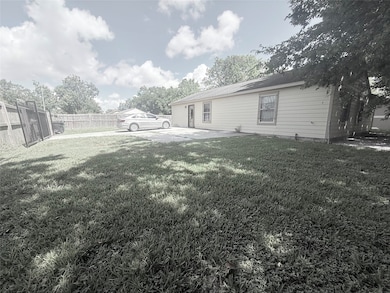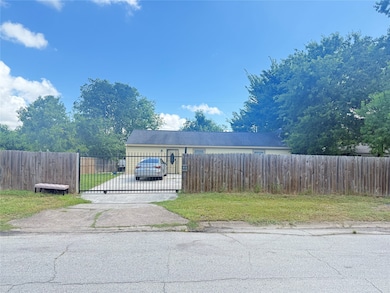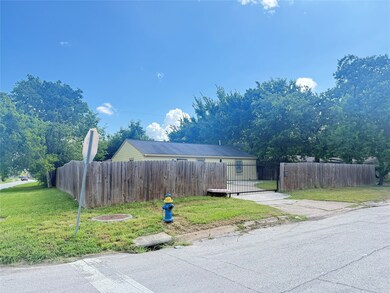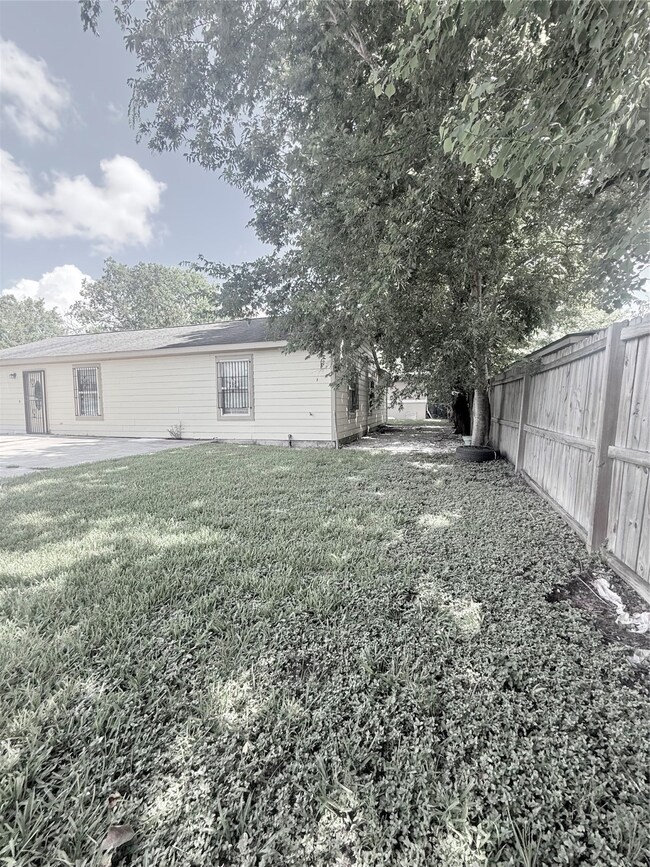
5103 Northridge Dr Houston, TX 77033
South Park NeighborhoodEstimated payment $1,512/month
Highlights
- Gated with Attendant
- Deck
- Corner Lot
- Maid or Guest Quarters
- Traditional Architecture
- Quartz Countertops
About This Home
5103 Northridge Dr, Houston, TX 77033 4 Beds | 2 Baths | 1 Story | Central A/C | Fully Fenced Gated Entry | Bonus Room Welcome to this charming fully fenced 4-bedroom, 2-bath one-story home w/central A/C & a split floor plan designed for comfort & privacy. Enjoy laminate flooring throughout, living area, & a modern kitchen w/quartz countertops open to the dining room/back patio. The master suite is privately located on one side of the home & features a large bathroom w/a stand-up shower & ample closet space.
The other three bedrooms are well-proportioned & share a hallway bathroom w/a tub/shower combo & convenient in-home laundry room. Outside lot area w/ ample parking, & a storage shed. In the backyard, a detached bonus room w/a fireplace provides flexible space for guests, an office, or a retreat note: no kitchen or bathroom in this space. Conveniently located w/easy access to Loop 610 w/major Houston destinations, this home is a perfect blend of space, privacy, functionality.
Home Details
Home Type
- Single Family
Est. Annual Taxes
- $3,881
Year Built
- Built in 1955
Lot Details
- 8,228 Sq Ft Lot
- Lot Dimensions are 81.5x112
- South Facing Home
- Corner Lot
- Cleared Lot
- Back Yard Fenced and Side Yard
Home Design
- Traditional Architecture
- Slab Foundation
- Composition Roof
- Wood Siding
- Cement Siding
Interior Spaces
- 1,370 Sq Ft Home
- 1-Story Property
- Ceiling Fan
- Living Room
- Combination Kitchen and Dining Room
- Utility Room
- Washer and Gas Dryer Hookup
Kitchen
- Oven
- Free-Standing Range
- Microwave
- Quartz Countertops
- Disposal
Flooring
- Laminate
- Tile
Bedrooms and Bathrooms
- 4 Bedrooms
- Maid or Guest Quarters
- 2 Full Bathrooms
- Bathtub with Shower
Outdoor Features
- Deck
- Covered Patio or Porch
- Shed
Schools
- Bastian Elementary School
- Attucks Middle School
- Worthing High School
Utilities
- Central Heating and Cooling System
- Heating System Uses Gas
Community Details
- Inwood Terrace Sec 01 Subdivision
- Gated with Attendant
Listing and Financial Details
- Exclusions: WASHER AND DRYER
- Seller Concessions Offered
Map
Home Values in the Area
Average Home Value in this Area
Tax History
| Year | Tax Paid | Tax Assessment Tax Assessment Total Assessment is a certain percentage of the fair market value that is determined by local assessors to be the total taxable value of land and additions on the property. | Land | Improvement |
|---|---|---|---|---|
| 2024 | $3,881 | $185,478 | $78,254 | $107,224 |
| 2023 | $3,881 | $200,030 | $78,254 | $121,776 |
| 2022 | $3,560 | $161,694 | $64,026 | $97,668 |
| 2021 | $3,208 | $137,658 | $35,570 | $102,088 |
| 2020 | $2,501 | $103,299 | $24,899 | $78,400 |
| 2019 | $1,948 | $76,989 | $16,007 | $60,982 |
| 2018 | $1,476 | $58,330 | $12,450 | $45,880 |
| 2017 | $1,475 | $58,330 | $12,450 | $45,880 |
| 2016 | $1,402 | $55,430 | $12,450 | $42,980 |
| 2015 | $1,425 | $55,430 | $12,450 | $42,980 |
| 2014 | $1,425 | $55,430 | $12,450 | $42,980 |
Property History
| Date | Event | Price | Change | Sq Ft Price |
|---|---|---|---|---|
| 07/17/2025 07/17/25 | For Sale | $219,900 | -- | $161 / Sq Ft |
Purchase History
| Date | Type | Sale Price | Title Company |
|---|---|---|---|
| Warranty Deed | -- | Attorney | |
| Trustee Deed | $36,280 | None Available | |
| Vendors Lien | -- | Stewart Title Houston Div |
Mortgage History
| Date | Status | Loan Amount | Loan Type |
|---|---|---|---|
| Previous Owner | $53,000 | Seller Take Back |
Similar Homes in Houston, TX
Source: Houston Association of REALTORS®
MLS Number: 36577804
APN: 0801100000032
- 5123 Northridge Dr
- 5014 Northridge Dr
- 5007 Northridge Dr
- 5102 Lyndhurst Dr
- 5206 Willow Glen Dr
- 5119 Briscoe St Unit A/B
- 7810 Darnay Dr
- 0000 Darnay Dr
- 5117 Briscoe St Unit A/B
- 5215 Myrtlewood St
- 5219 Myrtlewood St
- 5223 Myrtlewood St
- 5019 Edfield St
- 5211 Pensdale St
- 5327 Northridge Dr
- 5039 Briscoe St
- 4930 Teton St
- 5330 Willow Glen Dr
- 5414 Northridge Dr
- 5235 Bellfort St
- 5006 Ridgeway Dr
- 5126 Lyndhurst Unit B
- 5017 Kenilwood Dr
- 7722 Darnay Dr
- 5006 Doulton Dr
- 7710 Darnay Dr Unit B
- 5414 Northridge Dr
- 5122 Southwind St Unit B
- 5406 Longmeadow St Unit B St Unit B
- 5406 Longmeadow St Unit A
- 5121 Southwind St Unit B
- 5105 Southwind St Unit A
- 5105 Southwind St Unit B
- 5126 Pershing St Unit A
- 5603 Northridge Dr
- 8103 Calhoun Rd Unit A
- 4735 Redbud St
- 7806 Clearview St Unit 2B
- 7806 Clearview St Unit 1B
- 4817 Van Fleet St

