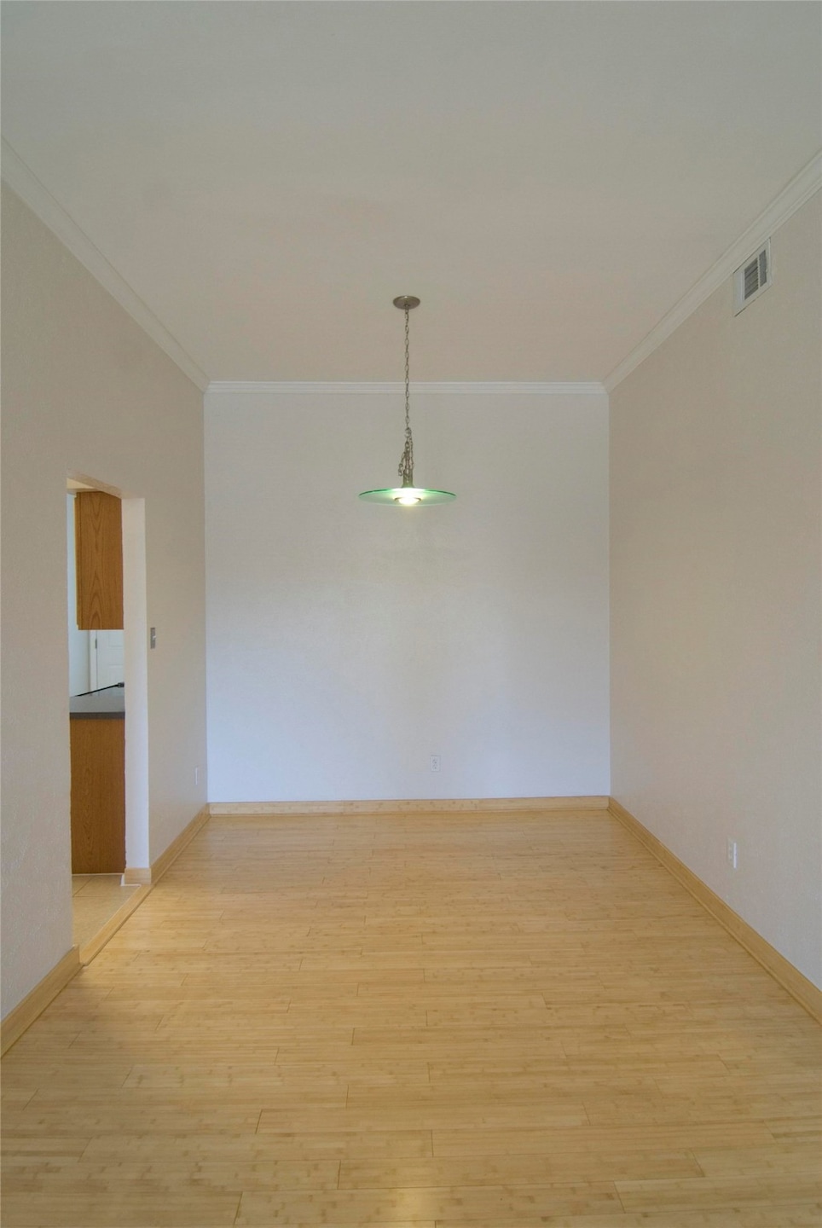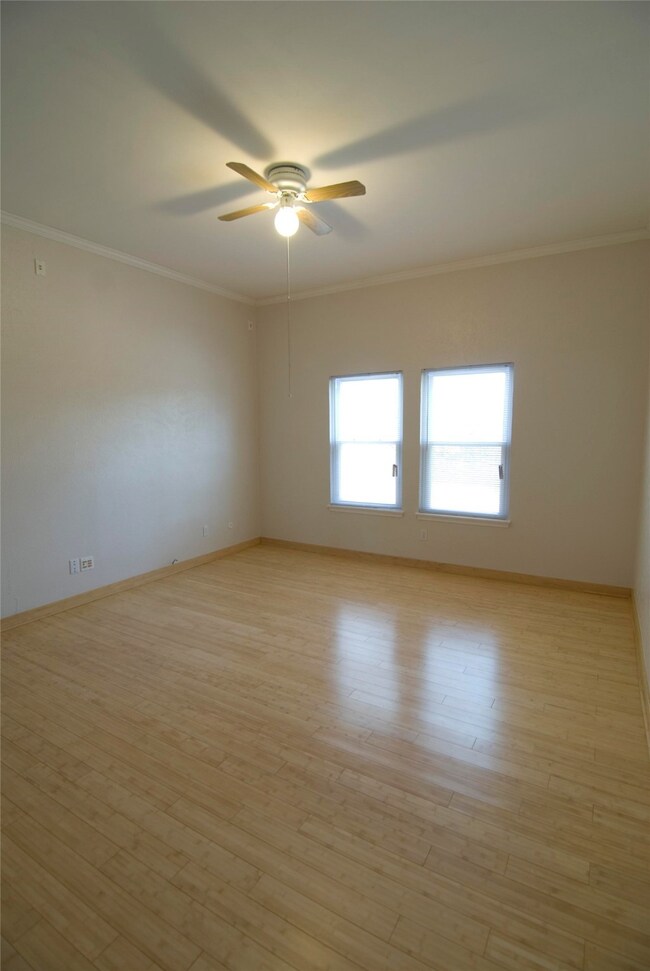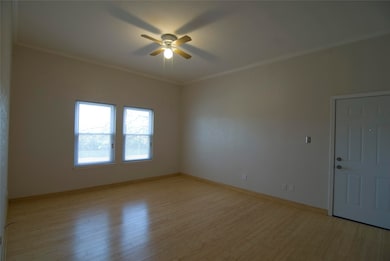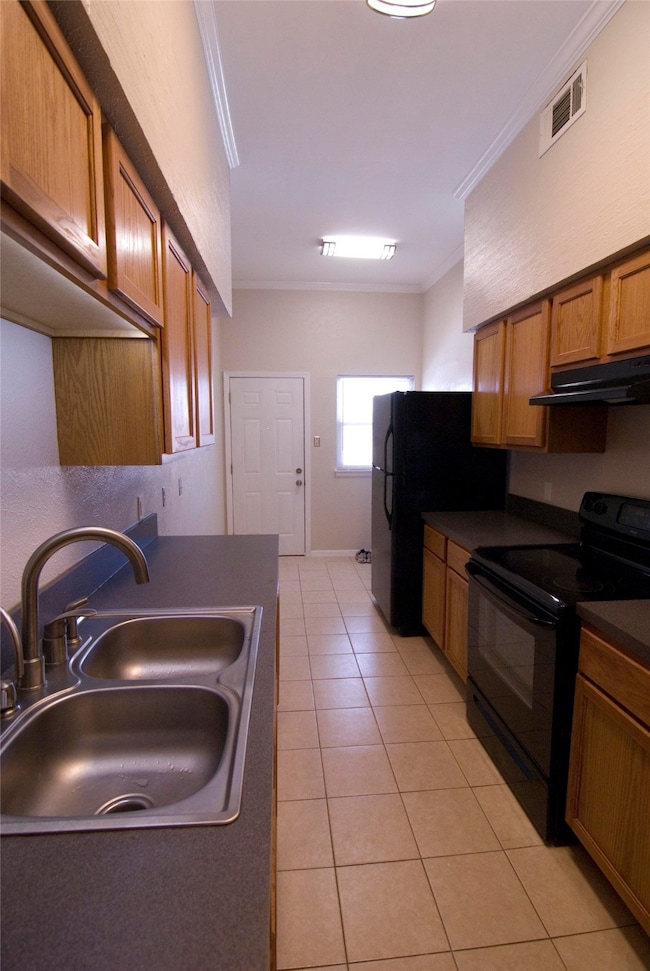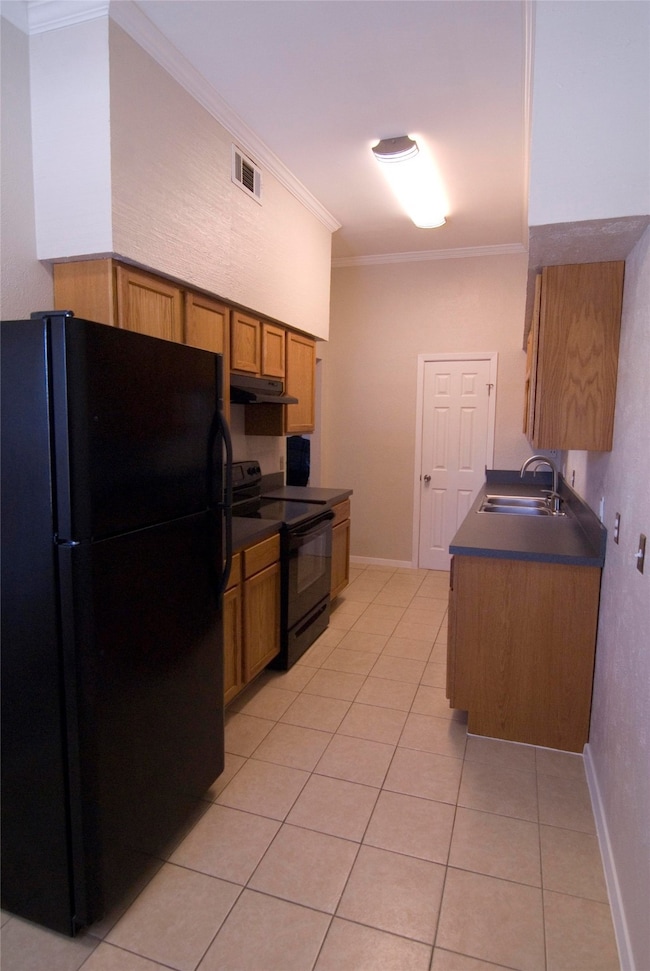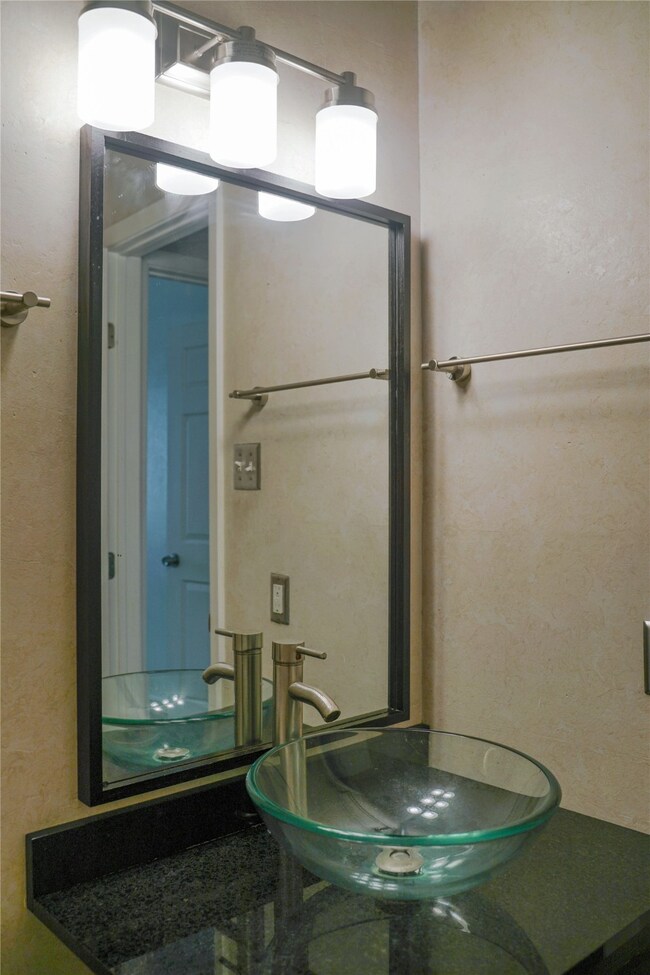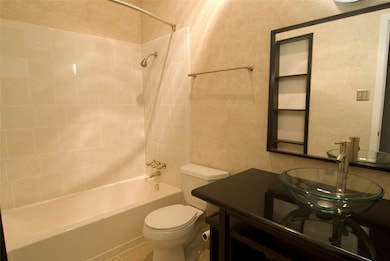5103 Skillman St Unit 219 Dallas, TX 75206
Northeast Dallas NeighborhoodHighlights
- Outdoor Pool
- 0.81 Acre Lot
- Wood Flooring
- Mockingbird Elementary School Rated A-
- Traditional Architecture
- Walk-In Closet
About This Home
Experience living in one of Dallas’s most desirable locations, with effortless access to Hwy 75, premier dining, Central Market. This 1,050 sq. ft. residence offers an inviting blend of comfort and peace, thoughtfully updated and ready for immediate move-in. Rich wood flooring flows through the living and dining areas, creating a warm and polished atmosphere. The kitchen features a breakfast nook and comes fully equipped with a refrigerator, washer, and dryer for added convenience. Each bathroom has been beautifully enhanced with granite finishes, while upgraded energy-efficient windows and a modern AC system ensure year-round comfort. Situated on the second floor, this low-maintenance condo delivers both privacy and ease of living, with the added advantage of water included in the rental price. A truly exceptional home that elevates everyday living.
Listing Agent
Coldwell Banker Realty Plano Brokerage Phone: 469-321-3773 License #0625747 Listed on: 11/19/2025

Condo Details
Home Type
- Condominium
Est. Annual Taxes
- $5,233
Year Built
- Built in 1970
Home Design
- Traditional Architecture
- Brick Exterior Construction
Interior Spaces
- 1,057 Sq Ft Home
- 2-Story Property
- Ceiling Fan
- Decorative Lighting
- Window Treatments
Kitchen
- Electric Range
- Dishwasher
- Disposal
Flooring
- Wood
- Carpet
- Ceramic Tile
Bedrooms and Bathrooms
- 2 Bedrooms
- Walk-In Closet
- 2 Full Bathrooms
Laundry
- Dryer
- Washer
Parking
- 1 Carport Space
- Assigned Parking
Schools
- Stonewall Jackson Elementary School
- Wilson High School
Additional Features
- Energy-Efficient Appliances
- Outdoor Pool
- Central Heating and Cooling System
Listing and Financial Details
- Residential Lease
- Property Available on 11/20/25
- Tenant pays for all utilities, electricity, insurance, security
- 12 Month Lease Term
- Legal Lot and Block 1 / 11540
- Assessor Parcel Number 00C02250000E00219
Community Details
Overview
- Association fees include management
- Arbor Court Association
- Arbor Court Condo Subdivision
Recreation
- Community Pool
Pet Policy
- Pet Size Limit
- Pet Deposit $200
- 1 Pet Allowed
- Dogs and Cats Allowed
- Breed Restrictions
Map
Source: North Texas Real Estate Information Systems (NTREIS)
MLS Number: 21116219
APN: 00C02250000E00219
- 5105 Skillman St Unit 120E
- 6065 Milton St Unit 133G
- 5007 Creighton Dr
- 5132 Amesbury Dr Unit 205A
- 5130 Amesbury Dr Unit 103
- 5154 Amesbury Dr Unit 227F
- 6036 Birchbrook Dr Unit 131
- 4927 Creighton Dr
- 6135 Danbury Ln
- 6121 Chesley Ln
- 6023 E University Blvd Unit 204B
- 6011 E University Blvd Unit 247
- 6009 E University Blvd Unit 131
- 6151 Chesley Ln
- 6153 Glennox Ln
- 6004 E University Blvd Unit 131
- 4816 Amesbury Dr Unit 227
- 6024 E University Blvd Unit 216
- 5907 E University Blvd Unit 201
- 5927 E University Blvd Unit 217
- 6044 E Lovers Ln
- 5154 Amesbury Dr Unit 227F
- 6040 Birchbrook Dr Unit 236
- 6011 E University Blvd Unit 247
- 6015 E University Blvd Unit 223G
- 6105 E University Blvd
- 5919 Birchbrook Dr
- 5909 Birchbrook Dr Unit 114
- 5909 Birchbrook Dr Unit 208
- 5909 Birchbrook Dr Unit 103
- 5909 Birchbrook Dr Unit 225
- 6010 E University Blvd Unit 235
- 5937 E University Blvd Unit 227
- 5911 E University Blvd Unit 104
- 5924 Birchbrook Dr Unit 215
- 4709 Skillman St Unit D
- 5038 Matilda St Unit 120H
- 5032 Matilda St Unit 218G
- 5825 Birchbrook Dr Unit 106
- 5020 Matilda St Unit 214E
