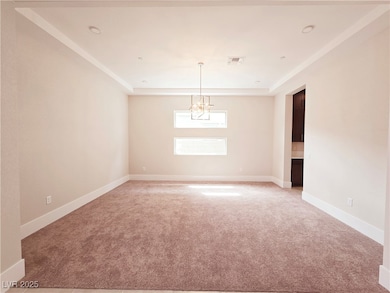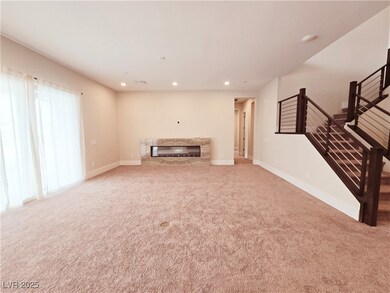5103 Slatestone St Summerlin South, NV 89135
South Summerlin NeighborhoodHighlights
- Gated Community
- Security Guard
- Central Heating and Cooling System
- Main Floor Bedroom
- Tile Flooring
- 3 Car Garage
About This Home
**MOVE IN SPECIAL $1000 OFF 1ST MONTH RENT W/12 MONTH LEASE ** Experience luxury in this newly built 5-bedroom, 5.5-bathroom home in the prestigious Ascension community, Summerlin South. The expansive kitchen features custom cabinetry, a large island, and a pantry, flowing into elegant living spaces with an electric fireplace. The downstairs den is perfect for a private office, while a secluded guest suite offers privacy. Upstairs, the loft opens to a balcony with mountain views, connecting to the primary suite with a sitting area, spa-like bathroom, and walk-in closet. Additional bedrooms include en-suite baths and walk-in closets. A three-car garage completes this luxurious home.
Listing Agent
Rentmax Property Management Brokerage Phone: 702-478-8800 License #BS.0143633 Listed on: 07/01/2025
Home Details
Home Type
- Single Family
Year Built
- Built in 2024
Lot Details
- 8,276 Sq Ft Lot
- East Facing Home
- Back Yard Fenced
- Block Wall Fence
Parking
- 3 Car Garage
Home Design
- Frame Construction
- Tile Roof
- Stucco
Interior Spaces
- 4,675 Sq Ft Home
- 2-Story Property
- Electric Fireplace
- Family Room with Fireplace
Kitchen
- Gas Range
- Microwave
- Dishwasher
- Disposal
Flooring
- Carpet
- Tile
Bedrooms and Bathrooms
- 5 Bedrooms
- Main Floor Bedroom
Laundry
- Laundry on upper level
- Washer and Dryer
Schools
- Abston Elementary School
- Fertitta Frank & Victoria Middle School
- Durango High School
Utilities
- Central Heating and Cooling System
- Heating System Uses Gas
- Cable TV Available
Listing and Financial Details
- Security Deposit $8,500
- Property Available on 7/1/25
- Tenant pays for cable TV, electricity, gas, grounds care, pool maintenance, sewer, trash collection, water
Community Details
Overview
- Property has a Home Owners Association
- Ascension Association, Phone Number (702) 791-4600
- Summerlin Village 17A Parcel B Phase 1 Subdivision
- The community has rules related to covenants, conditions, and restrictions
Pet Policy
- Pets Allowed
- Pet Deposit $500
Security
- Security Guard
- Gated Community
Map
Source: Las Vegas REALTORS®
MLS Number: 2697564
APN: 164-25-117-022
- 5117 Vincitor St Unit 21A
- 5123 Vincitor St
- 5022 Slatestone St
- 5029 Alfingo St
- Vittoria Plan at The Peaks - Caprock at Ascension
- Pesaro Plan at The Peaks - Caprock at Ascension
- Lucera Plan at The Peaks - Caprock at Ascension
- 10547 Grazia Ave
- Summerhill Plan at The Peaks at Summerlin - Ascension Crestline Collection
- Rosecrest Plan at The Peaks at Summerlin - Ascension Crestline Collection
- Suncrest Plan at The Peaks at Summerlin - Ascension Crestline Collection
- 5148 Alfingo St
- 5201 Fading Sunset Dr
- 5166 Stone View Dr
- 5231 Iron River Ct
- 5167 Stone View Dr
- 10637 Patina Hills Ct
- 10748 Steel Ridge Ct
- 10919 Vista Altura Ave
- 5161 Rock Daisy Dr
- 5063 Slatestone St
- 5022 Slatestone St
- 10640 Rolling Vista Dr
- 10632 Rolling Vista Dr
- 5051 Pensier St
- 5192 Rock Daisy Dr
- 10743 Patina Hills Ct
- 5000 Terramont Dr
- 5024 Terramont Dr
- 11032 Rolling Vista Dr
- 10507 Winter Grass Dr
- 11049 Concord Valley Dr
- 4792 Outlook Peak St
- 4992 Ascent Point Ct
- 10223 Villa Arceno Ave
- 5147 Progresso St Unit 17
- 5531 Alden Bend Dr Unit na
- 5466 Fawn Chase Way
- 5553 Fairmeade Way
- 5213 Fiery Sky Ridge St







