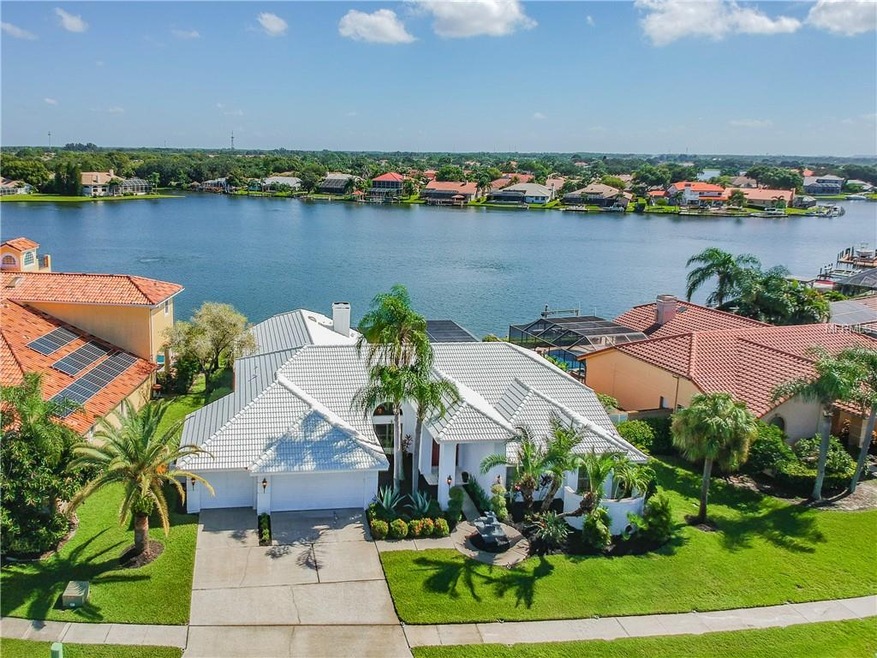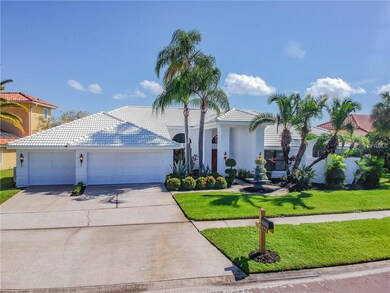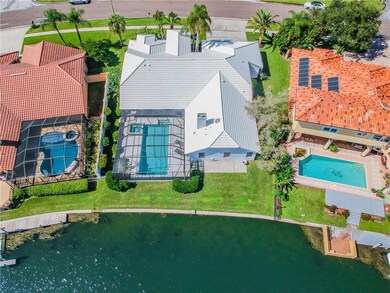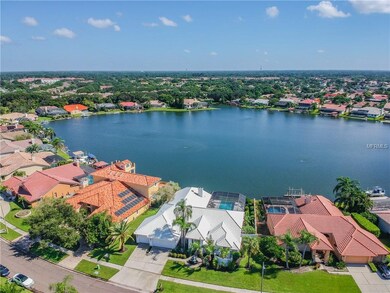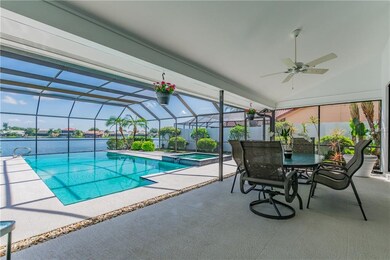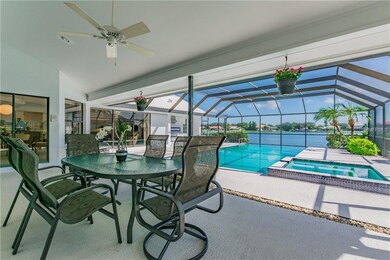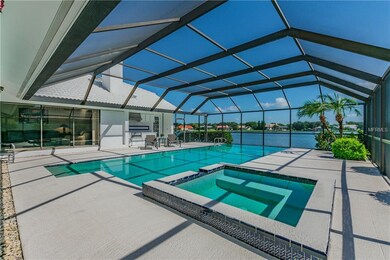
Highlights
- 176 Feet of Waterfront
- Water access To Gulf or Ocean To Bay
- Gated Community
- Alonso High School Rated A
- Screened Pool
- 5-minute walk to Cape Hatteras Park
About This Home
As of April 2022Lovely WATERFRONT home with BAY AND GULF ACCESS in GATED community! Spectacular SUNSETS with wide OPEN WATER views!!! WALLS OF WINDOWS throughout the living areas with WATER VIEWS from almost every room! OPEN FLOOR PLAN, HIGH CEILINGS, & POCKETING SLIDING DOORS to the pool area are just some of the things you will love about this home. With 4 bedrooms & a DEN, there is plenty of room for everyone.The kitchen overlooks the family room & has stainless steel appliances, tile backsplash & a breakfast nook surrounded by windows.The laundry room is large with a built in counter top spanning across entire room, great desk/craft area!The family room is the heart of the home & has a gas fireplace, built in shelving & pocketing doors to pool. SPLIT FLOOR PLAN with 3 bedrooms & 2 full baths on one side, with the master suite on the other side of home, along with the den.The master suite is spacious, with WALK IN CLOSET, WHIRLPOOL TUB, shower, & dual vanity. Great outdoor area with screen enclosed POOL/SPA with built in SUMMER KITCHEN, POOL BATH & under roof area, perfect for relaxing & entertaining! Six foot wall provides extra privacy for your own personal oasis. NEWER TILE ROOF 2012 ($45,000) NEWER A/C 2015 This well maintained home has been lovingly taken care of by the original owner & just needs your personal touch to make it your own. EXCELLENT SCHOOLS! BERKELEY PREP only 5 mins away! Fun neighborhood with lots of fun activities if you want to join in! Come & see what a great place this would be to call home!
Last Agent to Sell the Property
LPT REALTY, LLC License #3027899 Listed on: 10/01/2018

Home Details
Home Type
- Single Family
Est. Annual Taxes
- $7,478
Year Built
- Built in 1989
Lot Details
- 0.28 Acre Lot
- 176 Feet of Waterfront
- Lake Front
- Fronts a freshwater canal with a boatlift to a saltwater canal
- Mature Landscaping
- Metered Sprinkler System
- Property is zoned PD
HOA Fees
- $86 Monthly HOA Fees
Parking
- 3 Car Attached Garage
- Garage Door Opener
- Driveway
- Secured Garage or Parking
- Open Parking
Home Design
- Slab Foundation
- Tile Roof
- Block Exterior
- Stucco
Interior Spaces
- 3,303 Sq Ft Home
- Open Floorplan
- Built-In Features
- Vaulted Ceiling
- Ceiling Fan
- Skylights
- Gas Fireplace
- Shutters
- Blinds
- Drapes & Rods
- Sliding Doors
- Family Room with Fireplace
- Family Room Off Kitchen
- Separate Formal Living Room
- Formal Dining Room
- Den
- Inside Utility
- Lake Views
Kitchen
- Eat-In Kitchen
- Convection Oven
- Range
- Microwave
- Dishwasher
- Disposal
Flooring
- Carpet
- Tile
Bedrooms and Bathrooms
- 4 Bedrooms
- Split Bedroom Floorplan
- Walk-In Closet
Laundry
- Laundry Room
- Dryer
Home Security
- Security System Owned
- Security Lights
- Security Gate
- Fire and Smoke Detector
Pool
- Screened Pool
- Heated In Ground Pool
- Heated Spa
- In Ground Spa
- Gunite Pool
- Fence Around Pool
- Outside Bathroom Access
- Auto Pool Cleaner
- Pool Lighting
Outdoor Features
- Water access To Gulf or Ocean To Bay
- Access To Intracoastal Waterway
- Access To Lake
- Access to Brackish Water
- Access to a freshwater canal featuring a boatlift for transitioning to a saltwater canal
- Seawall
- Minimum Wake Zone
- Deck
- Covered Patio or Porch
- Outdoor Kitchen
- Outdoor Storage
Location
- Flood Zone Lot
- Flood Insurance May Be Required
Schools
- Bay Crest Elementary School
- Davidsen Middle School
- Alonso High School
Utilities
- Humidity Control
- Central Heating and Cooling System
- Vented Exhaust Fan
- Thermostat
- Underground Utilities
- Propane
- Electric Water Heater
- Water Softener
- High Speed Internet
- Phone Available
- Cable TV Available
Listing and Financial Details
- Homestead Exemption
- Visit Down Payment Resource Website
- Legal Lot and Block 15 / 1
- Assessor Parcel Number U-33-28-17-0BK-000001-00015.0
Community Details
Overview
- Greenacre Properties Association
- Bayside West Subdivision
- The community has rules related to deed restrictions, fencing, vehicle restrictions
- Rental Restrictions
Recreation
- Tennis Courts
- Community Playground
Security
- Security Service
- Gated Community
Ownership History
Purchase Details
Home Financials for this Owner
Home Financials are based on the most recent Mortgage that was taken out on this home.Similar Homes in Tampa, FL
Home Values in the Area
Average Home Value in this Area
Purchase History
| Date | Type | Sale Price | Title Company |
|---|---|---|---|
| Warranty Deed | $745,000 | Fidelity National Title Of F |
Mortgage History
| Date | Status | Loan Amount | Loan Type |
|---|---|---|---|
| Previous Owner | $460,000 | New Conventional |
Property History
| Date | Event | Price | Change | Sq Ft Price |
|---|---|---|---|---|
| 08/18/2025 08/18/25 | Rented | $9,000 | 0.0% | -- |
| 08/11/2025 08/11/25 | Under Contract | -- | -- | -- |
| 07/04/2025 07/04/25 | For Rent | $9,000 | 0.0% | -- |
| 04/29/2022 04/29/22 | Sold | $1,850,000 | -7.3% | $560 / Sq Ft |
| 04/07/2022 04/07/22 | Pending | -- | -- | -- |
| 04/05/2022 04/05/22 | For Sale | $1,995,000 | +167.8% | $604 / Sq Ft |
| 02/07/2019 02/07/19 | Sold | $745,000 | -3.9% | $226 / Sq Ft |
| 12/07/2018 12/07/18 | Pending | -- | -- | -- |
| 10/01/2018 10/01/18 | For Sale | $775,000 | -- | $235 / Sq Ft |
Tax History Compared to Growth
Tax History
| Year | Tax Paid | Tax Assessment Tax Assessment Total Assessment is a certain percentage of the fair market value that is determined by local assessors to be the total taxable value of land and additions on the property. | Land | Improvement |
|---|---|---|---|---|
| 2024 | $20,975 | $1,226,159 | $317,240 | $908,919 |
| 2023 | $18,746 | $1,040,354 | $271,920 | $768,434 |
| 2022 | $10,990 | $638,271 | $0 | $0 |
| 2021 | $10,759 | $612,946 | $0 | $0 |
| 2020 | $10,623 | $604,483 | $199,408 | $405,075 |
| 2019 | $11,391 | $602,286 | $199,408 | $402,878 |
| 2018 | $7,564 | $431,408 | $0 | $0 |
| 2017 | $7,478 | $522,958 | $0 | $0 |
| 2016 | $7,427 | $413,844 | $0 | $0 |
| 2015 | $7,514 | $410,967 | $0 | $0 |
| 2014 | $7,483 | $407,705 | $0 | $0 |
| 2013 | -- | $401,680 | $0 | $0 |
Agents Affiliated with this Home
-
Varghese Mammen

Seller's Agent in 2025
Varghese Mammen
MAMMOTH REALTY, LLC
(813) 400-7247
65 Total Sales
-
Wendy Cook

Buyer's Agent in 2025
Wendy Cook
YELLOWFIN REALTY
(813) 629-5858
50 Total Sales
-
Scott Kennedy

Seller's Agent in 2022
Scott Kennedy
COLDWELL BANKER REALTY
(813) 961-4449
199 Total Sales
-
Tina Jolly

Buyer's Agent in 2022
Tina Jolly
THE WILKINS WAY LLC
(813) 309-4815
73 Total Sales
-
Janice Rodriguez

Seller's Agent in 2019
Janice Rodriguez
LPT REALTY, LLC
(813) 334-8807
90 Total Sales
Map
Source: Stellar MLS
MLS Number: T3132917
APN: U-33-28-17-0BK-000001-00015.0
- 10301 Manta Way
- 5005 E Longboat Blvd
- 5002 E Longboat Blvd
- 5809 Cruiser Way
- 4826 Longwater Way
- 5807 Cay Cove Ct
- 10614 Cape Hatteras Dr
- 10616 Cape Hatteras Dr
- 4804 Longwater Way
- 5730 Imperial Key
- 5501 E Longboat Blvd
- 10701 Donbrese Ave
- 6104 Schooner Way
- 5563 Baywater Dr Unit 37
- 5576 Baywater Dr Unit 155
- 9912 Chris Craft Ct
- 5557 Baywater Dr Unit 114
- 5553 Baywater Dr Unit 121
- 10716 Donbrese Ave
- 9810 Compass Point Way
