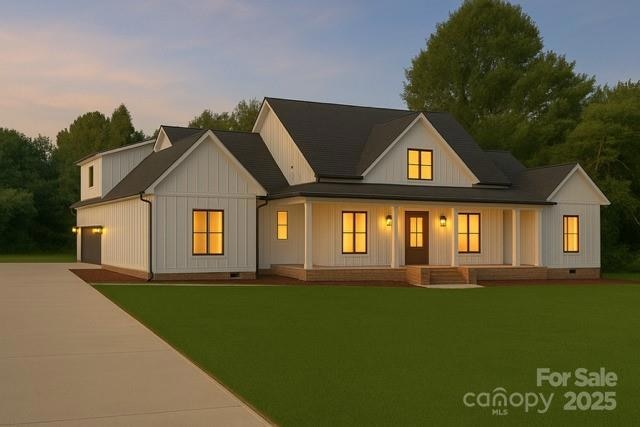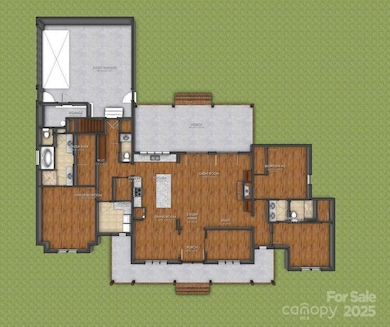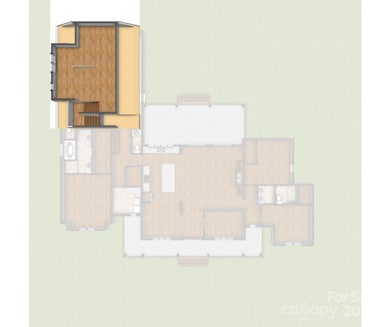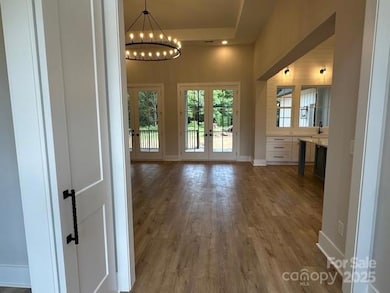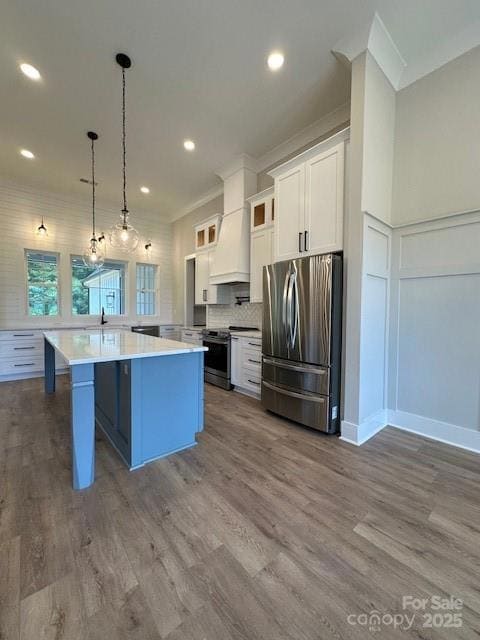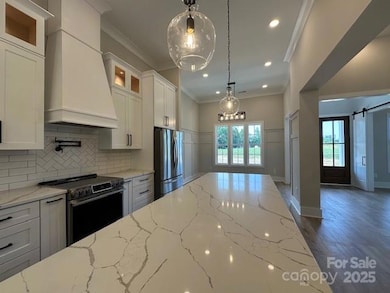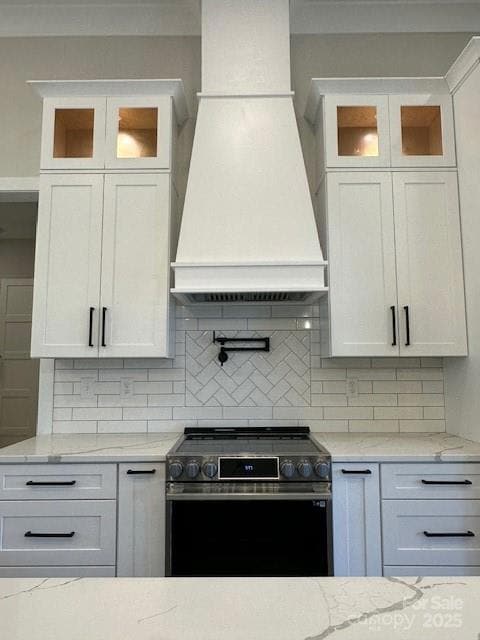5104 Lowe Ln Unit 23 Charlotte, NC 28214
Wildwood NeighborhoodEstimated payment $4,947/month
Highlights
- Under Construction
- Wooded Lot
- Wood Flooring
- Open Floorplan
- Ranch Style House
- Corner Lot
About This Home
HUGE PRICE IMPROVEMENT! Stunning new construction in the desirable Carolina North community, just off Patrick Rd in South Gastonia. This 4-bedroom, 3.5-bath home sits on a 1.05-acre corner lot and showcases 10-12 ft ceilings, custom trim, and high-end finishes throughout. The open concept living room features a cozy fireplace with built-ins, connecting to a gourmet kitchen with quartz countertops, oversized island, farm sink, and custom cabinetry. The main level primary suite boasts a spa-like bath and expansive walk-in closet. Outdoor living includes a large front porch, screened rear porch, and a spacious backyard. A custom mahogany front door and side-load 2-car garage add both style and function. This home is conveniently located near the South Carolina state line with quick access to historic downtown Belmont. Only 30 minutes from Charlotte Douglas Airport and close to shopping, dining, and everyday conveniences!
Listing Agent
Premier South Brokerage Email: myontimeagent@gmail.com License #304051 Listed on: 03/11/2025

Home Details
Home Type
- Single Family
Year Built
- Built in 2025 | Under Construction
Lot Details
- Corner Lot
- Wooded Lot
- Property is zoned R1
Parking
- 2 Car Attached Garage
- Driveway
Home Design
- Home is estimated to be completed on 11/28/25
- Ranch Style House
- Architectural Shingle Roof
- Metal Roof
Interior Spaces
- Open Floorplan
- Built-In Features
- Ceiling Fan
- Insulated Windows
- Window Screens
- French Doors
- Sliding Doors
- Insulated Doors
- Mud Room
- Living Room with Fireplace
- Screened Porch
- Storage
- Crawl Space
- Pull Down Stairs to Attic
- Carbon Monoxide Detectors
Kitchen
- Walk-In Pantry
- Gas Range
- Range Hood
- Microwave
- Dishwasher
- Kitchen Island
- Farmhouse Sink
- Disposal
Flooring
- Wood
- Tile
Bedrooms and Bathrooms
- Walk-In Closet
Laundry
- Laundry Room
- Electric Dryer Hookup
Schools
- W.A. Bess Elementary School
- Cramerton Middle School
- Forestview High School
Utilities
- Forced Air Heating and Cooling System
- Vented Exhaust Fan
- Heat Pump System
- Heating System Uses Natural Gas
- Gas Water Heater
- Septic Tank
- Fiber Optics Available
Community Details
- Property has a Home Owners Association
- Built by GR Homes LLC
- Carolina North Subdivision
Listing and Financial Details
- Assessor Parcel Number 314207
Map
Home Values in the Area
Average Home Value in this Area
Property History
| Date | Event | Price | List to Sale | Price per Sq Ft |
|---|---|---|---|---|
| 08/21/2025 08/21/25 | Price Changed | $789,000 | -7.2% | $287 / Sq Ft |
| 03/11/2025 03/11/25 | For Sale | $849,900 | -- | $309 / Sq Ft |
Source: Canopy MLS (Canopy Realtor® Association)
MLS Number: 4232079
- 9136 Creedmore Hills Dr
- 9025 Creedmore Hills Dr
- 2165 Tom Sadler Rd
- 9233 Old Moores Chapel Rd
- 401 Nance Rd
- 9215 Old Moores Chapel Rd
- 237 Nance Rd
- 235 Nance Rd
- 9115 Old Moores Chapel Rd
- 306 Nance Rd
- 9025 Henry Thoreau Rd
- 1917 Tom Sadler Rd
- 3025 Belmeade Dr
- 8504 Moores Chapel Rd
- 9554 Turning Wheel Dr
- 2063 Sadler Woods Ln
- 2059 Sadler Woods Ln
- 2055 Sadler Woods Ln
- 6748 Sullins Rd
- 2051 Sadler Woods Ln
- 7129 Galway City St
- 9330 Creedmore Hills Dr
- 9346 Creedmore Hills Dr
- 9433 Creedmore Hills Dr
- 6232 Lowe Ln
- 525 Hawley St
- 8050 Moose Crk Dr
- 8058 Moose Crk Dr
- 5024 Wolfridge Ave
- 712 Hawley St
- 6405 Lowe Ln
- 2157 Tom Sadler Rd
- 832 Tilden Rd
- 8806 Moores Chapel Rd
- 9038 Henry Thoreau Rd
- 207 Atkinson Dr
- 225 Rhyne Rd
- 1400 Bells Knox Rd
- 1138 Bethany Dallas Dr
- 225 Rhyne Rd Unit A1
