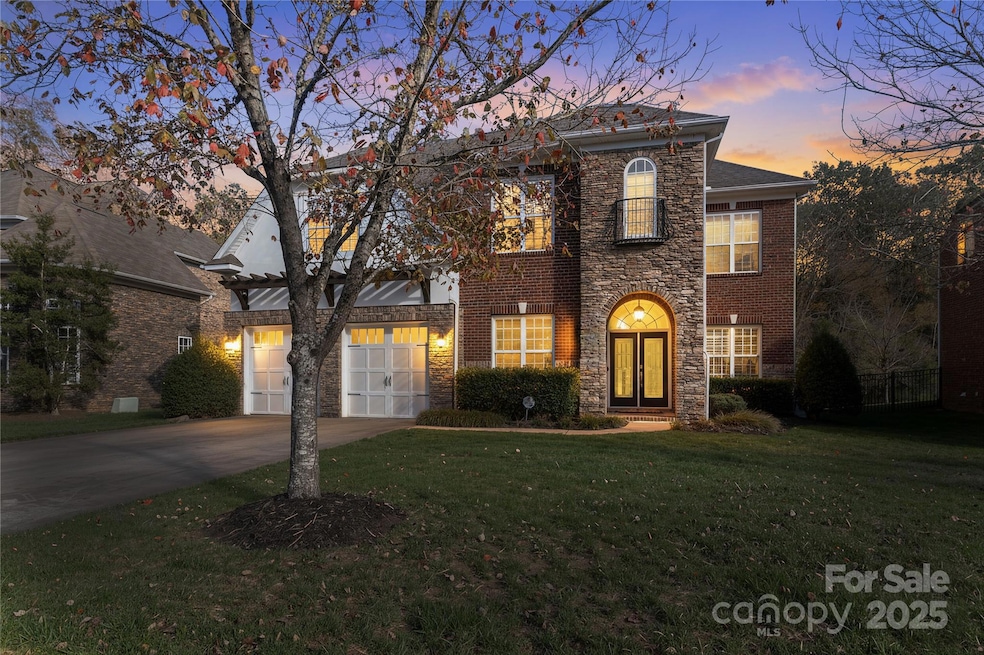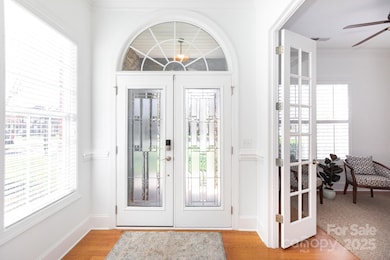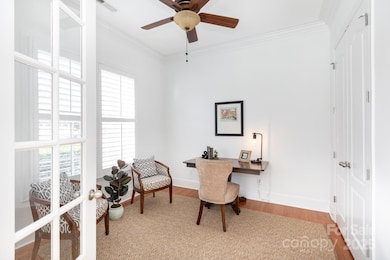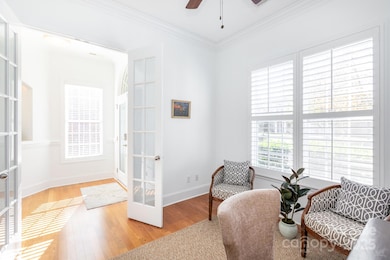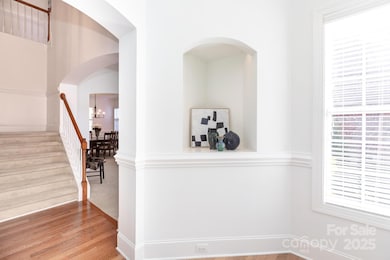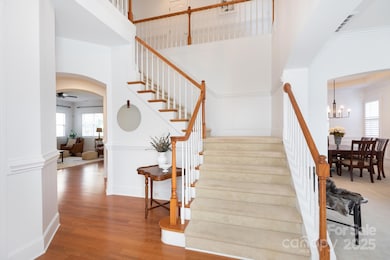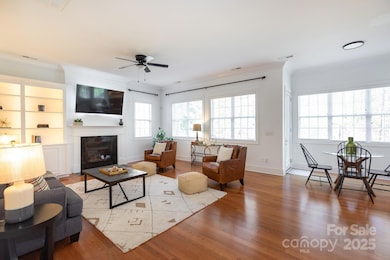5104 Mesa Verde Rd Charlotte, NC 28277
Providence NeighborhoodEstimated payment $5,657/month
Highlights
- Popular Property
- Community Pool
- Double Oven
- Polo Ridge Elementary Rated A-
- Walk-In Pantry
- 2 Car Attached Garage
About This Home
Welcome to 5104 Mesa Verde Road, a stately residence in the estate section of popular Stone Creek Ranch. This 5-bedroom, 3.5-bath home sits on a premium lot, backing HOA owned woods. Inside, a foyer with niche leads to a dedicated home office with french doors. There's formal living and dining, which connect to the kitchen. It has solid surface countertops, under cabinet lighting, a walk-in pantry and stainless appliances (including 5-burner gas cooktop, and double ovens). From there, there's casual dining/breakfast and a gracious family room with fireplace and a lighted built-in cabinet/bookshelf. Upstairs, the primary suite is spacious and offers bath with dual vanities, soaking tub/separate shower, plus a walk-in closet with built-in safe. There are 4 more bedrooms, and 3 baths on floor 2, plus laundry and walk-in storage. Other notable features/upgrades include fresh paint throughout, arched openings, extensive crown molding, tankless hot water heater, water filtration in the kitchen, and irrigation. Enjoy 10' ceilings on the first level, and 9' upstairs. 2-car Garage with insulated garage doors and ample driveway parking. Amenity-filled community with sidewalks, pool and playground. Located minutes from Waverly & Stonecrest Shopping Centers, Stone Creek Ranch offers the perfect blend of convenience and community.
Listing Agent
Nestlewood Realty, LLC Brokerage Email: bobby@nestlewoodrealty.com License #274388 Listed on: 11/15/2025
Open House Schedule
-
Sunday, November 16, 20251:00 to 3:00 pm11/16/2025 1:00:00 PM +00:0011/16/2025 3:00:00 PM +00:00Add to Calendar
Home Details
Home Type
- Single Family
Est. Annual Taxes
- $5,706
Year Built
- Built in 2006
Lot Details
- Property is zoned MX-1(INNOV)
HOA Fees
- $85 Monthly HOA Fees
Parking
- 2 Car Attached Garage
Home Design
- Brick Exterior Construction
- Slab Foundation
- Architectural Shingle Roof
- Stone Veneer
Interior Spaces
- 2-Story Property
- Crown Molding
- Gas Log Fireplace
- Laundry Room
Kitchen
- Walk-In Pantry
- Double Oven
- Electric Cooktop
- Dishwasher
- Disposal
Flooring
- Carpet
- Laminate
- Tile
Bedrooms and Bathrooms
- 5 Bedrooms
- Soaking Tub
Schools
- Polo Ridge Elementary School
- Jay M. Robinson Middle School
- Ballantyne Ridge High School
Utilities
- Central Heating and Cooling System
- Tankless Water Heater
Listing and Financial Details
- Assessor Parcel Number 229-161-74
Community Details
Overview
- Kuester Mgmt Association, Phone Number (704) 894-9052
- Stone Creek Ranch Subdivision
- Mandatory home owners association
Recreation
- Community Playground
- Community Pool
Map
Home Values in the Area
Average Home Value in this Area
Tax History
| Year | Tax Paid | Tax Assessment Tax Assessment Total Assessment is a certain percentage of the fair market value that is determined by local assessors to be the total taxable value of land and additions on the property. | Land | Improvement |
|---|---|---|---|---|
| 2025 | $5,706 | $733,300 | $160,000 | $573,300 |
| 2024 | $5,706 | $733,300 | $160,000 | $573,300 |
| 2023 | $5,518 | $733,300 | $160,000 | $573,300 |
| 2022 | $4,945 | $499,400 | $100,000 | $399,400 |
| 2021 | $4,934 | $499,400 | $100,000 | $399,400 |
| 2020 | $4,926 | $499,400 | $100,000 | $399,400 |
| 2019 | $4,911 | $499,400 | $100,000 | $399,400 |
| 2018 | $5,564 | $418,500 | $90,000 | $328,500 |
| 2016 | $5,471 | $418,500 | $90,000 | $328,500 |
| 2015 | $5,459 | $418,500 | $90,000 | $328,500 |
| 2014 | $5,437 | $0 | $0 | $0 |
Property History
| Date | Event | Price | List to Sale | Price per Sq Ft |
|---|---|---|---|---|
| 11/15/2025 11/15/25 | For Sale | $967,000 | -- | $267 / Sq Ft |
Purchase History
| Date | Type | Sale Price | Title Company |
|---|---|---|---|
| Warranty Deed | $470,500 | None Available |
Mortgage History
| Date | Status | Loan Amount | Loan Type |
|---|---|---|---|
| Open | $376,090 | Purchase Money Mortgage |
Source: Canopy MLS (Canopy Realtor® Association)
MLS Number: 4320847
APN: 229-161-74
- 10840 Bay Hill Club Dr
- 7200 Firespike Rd
- 11208 Colonial Country Ln
- 11529 Red Rust Ln
- 11679 Red Rust Ln
- 6946 Walnut Branch Ln
- 5924 Cactus Valley Rd
- 10840 Congressional Club Dr
- 10515 Nimue Ct
- 6729 Dusty Saddle Rd
- 7803 Noland Woods Dr
- 8709 Barrelli Ct
- 6041 Providence Country Club Dr
- 10928 Knight Castle Dr
- 7819 Noland Woods Dr
- 12214 Provincetowne Dr
- 10715 Tom Short Rd
- 5520 Allison Ln
- 11022 Lucky Horseshoe Ln
- 5470 Allison Ln
- 4934 Mesa Verde Rd
- 6846 Guinevere Dr
- 5905 Cactus Valley Rd
- 11750 Red Rust Ln
- 7323 Firespike Rd
- 10500 Midway Park Dr
- 6805 Walnut Branch Ln Unit 222
- 6805 Walnut Branch Rd
- 6422 Del Rio Rd
- 10500 Midway Park Dr Unit TH3
- 10500 Midway Park Dr Unit TH2
- 10500 Midway Park Dr Unit B3
- 10500 Midway Park Dr Unit B1
- 10500 Midway Park Dr Unit A4
- 7420 N Rea Park Ln Unit Augusta I & II
- 7420 N Rea Park Ln Unit Oakmont
- 7420 N Rea Park Ln Unit Pebble Beach
- 7420 N Rea Park Ln
- 10932 Burnt Leather Ln
- 10715 Tom Short Rd Unit Lot 87
