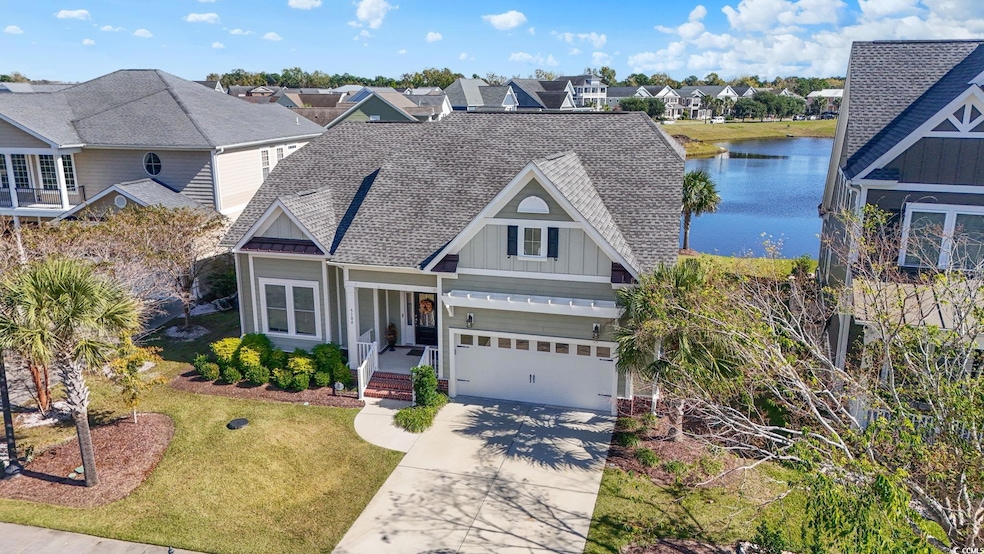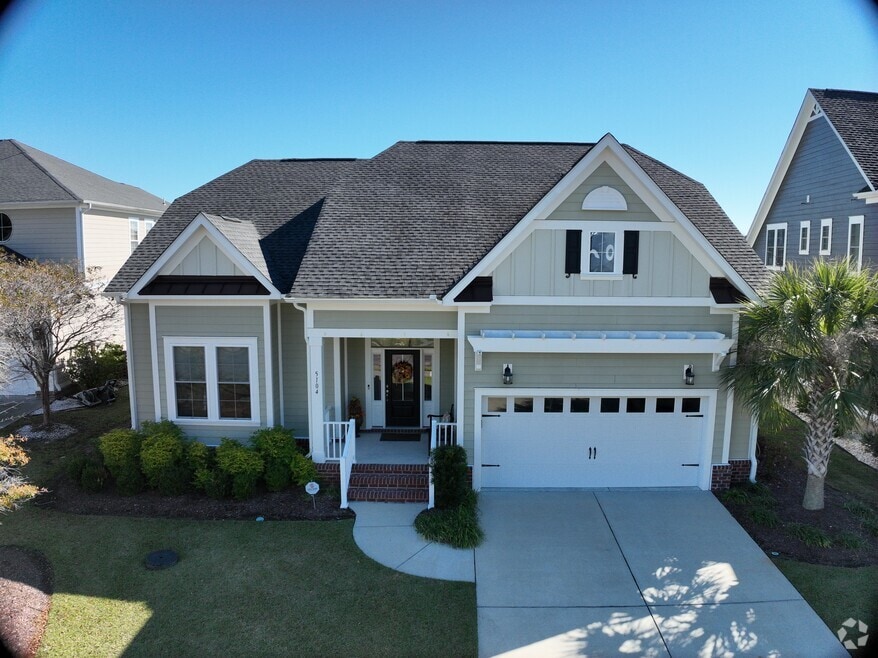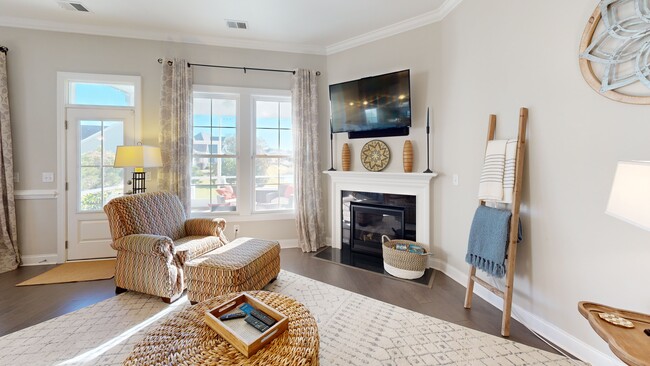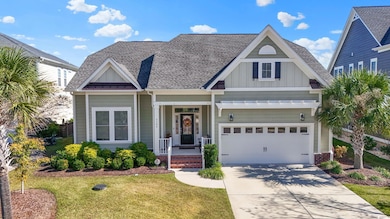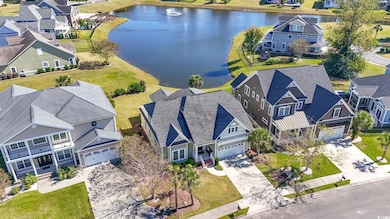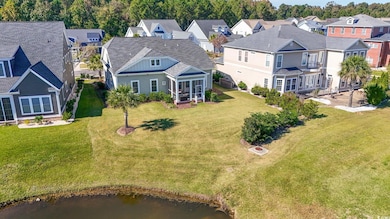
5104 Middleton View Dr Myrtle Beach, SC 29579
Estimated payment $3,640/month
Highlights
- Hot Property
- Boat Ramp
- Gated Community
- River Oaks Elementary School Rated A
- Lake On Lot
- Lake View
About This Home
Custom-Built 4 Bedroom, 3 Bath Home in Waterway Palms Plantation Welcome to luxury coastal living in the sought-after gated community of Waterway Palms Plantation. This custom-built 4-bedroom, 3-bath home showcases a bright open floor plan designed for both comfort and entertaining. The primary suite and an additional ensuite bedroom are conveniently located on the first floor, offering flexibility for multi-generational living or private guest accommodations. Upstairs, you’ll find two spacious bedrooms, a full bath, and tons of storage, providing room for everything you need. An extra bonus is a huge walk in attic space 13x16 that could be an additional bedroom/office if finished on the second floor. Enjoy serene pond views from the screened-in porch, ideal for morning coffee or relaxing evenings. Waterway Palms offers state-of-the-art amenities, including resort-style pools, tennis courts, playground, elegant clubhouse, and a neighborhood boat landing. There’s even on-site boat storage, making it easy to enjoy the Intracoastal Waterway lifestyle at your leisure. Discover the perfect blend of comfort, elegance, and coastal convenience—this Waterway Palms Plantation home truly has it all.
Home Details
Home Type
- Single Family
Year Built
- Built in 2019
Lot Details
- 9,148 Sq Ft Lot
- Property is zoned PDD
HOA Fees
- $137 Monthly HOA Fees
Parking
- 2 Car Attached Garage
- Garage Door Opener
Home Design
- Traditional Architecture
- Bi-Level Home
- Slab Foundation
- Concrete Siding
- Tile
Interior Spaces
- 2,500 Sq Ft Home
- Ceiling Fan
- Entrance Foyer
- Family Room with Fireplace
- Family or Dining Combination
- Screened Porch
- Luxury Vinyl Tile Flooring
- Lake Views
- Fire and Smoke Detector
Kitchen
- Breakfast Bar
- Double Oven
- Range with Range Hood
- Microwave
- Dishwasher
- Stainless Steel Appliances
- Solid Surface Countertops
- Disposal
Bedrooms and Bathrooms
- 4 Bedrooms
- Main Floor Bedroom
- Split Bedroom Floorplan
- Bathroom on Main Level
- 3 Full Bathrooms
Laundry
- Laundry Room
- Washer and Dryer
Schools
- River Oaks Elementary School
- Ocean Bay Middle School
- Carolina Forest High School
Utilities
- Underground Utilities
- Power Generator
- Tankless Water Heater
- Gas Water Heater
- Phone Available
- Cable TV Available
Additional Features
- Lake On Lot
- Outside City Limits
Community Details
Overview
- Association fees include electric common, trash pickup, pool service, manager, common maint/repair, legal and accounting
- The community has rules related to allowable golf cart usage in the community
- Intracoastal Waterway Community
Recreation
- Boat Ramp
- Tennis Courts
- Community Pool
Additional Features
- Clubhouse
- Gated Community
3D Interior and Exterior Tours
Floorplans
Map
Home Values in the Area
Average Home Value in this Area
Tax History
| Year | Tax Paid | Tax Assessment Tax Assessment Total Assessment is a certain percentage of the fair market value that is determined by local assessors to be the total taxable value of land and additions on the property. | Land | Improvement |
|---|---|---|---|---|
| 2024 | $1,694 | $24,057 | $4,635 | $19,422 |
| 2023 | $1,694 | $15,184 | $2,200 | $12,984 |
| 2021 | $1,525 | $15,184 | $2,200 | $12,984 |
| 2020 | $1,353 | $15,184 | $2,200 | $12,984 |
| 2019 | $616 | $3,941 | $3,941 | $0 |
| 2018 | $0 | $2,574 | $2,574 | $0 |
| 2017 | $553 | $2,574 | $2,574 | $0 |
| 2016 | -- | $1,696 | $1,696 | $0 |
| 2015 | $368 | $1,696 | $1,696 | $0 |
| 2014 | $355 | $1,696 | $1,696 | $0 |
Property History
| Date | Event | Price | List to Sale | Price per Sq Ft |
|---|---|---|---|---|
| 11/28/2025 11/28/25 | Price Changed | $639,000 | -1.7% | $256 / Sq Ft |
| 11/06/2025 11/06/25 | Price Changed | $650,000 | -3.7% | $260 / Sq Ft |
| 10/26/2025 10/26/25 | For Sale | $674,900 | -- | $270 / Sq Ft |
Purchase History
| Date | Type | Sale Price | Title Company |
|---|---|---|---|
| Warranty Deed | $379,900 | -- | |
| Warranty Deed | $43,500 | -- | |
| Deed | $32,500 | -- | |
| Warranty Deed | $32,500 | -- | |
| Deed | $44,900 | -- | |
| Warranty Deed | $239,880 | -- |
Mortgage History
| Date | Status | Loan Amount | Loan Type |
|---|---|---|---|
| Open | $303,920 | New Conventional |
About the Listing Agent

I am originally from the upstate of SC and relocated to Myrtle Beach in 1996 to attend Coastal Carolina University. Fell in love with a "local boy" and we decided to plant roots on the coast to start our family and raise our children. I spent 22 years as a teacher and administrator for Horry County Schools from 2000-2022, then decided to follow a passion and change careers to become a Realtor. I enjoy working with diverse groups of people and have knowledge of the varying areas within Horry
Sam's Other Listings
Source: Coastal Carolinas Association of REALTORS®
MLS Number: 2525926
APN: 42007010061
- 5246 Mount Pleasant Dr Unit LOT 620 on WATERWAY
- 8016 E Bay Ct Unit Lot 581
- 7009 Legare Place
- 5220 Mount Pleasant Dr
- 921 Crystal Water Way
- 917 Crystal Water Way
- 1086 E Isle of Palms
- 1336 Rue de Jean Ave
- 5211 Mount Pleasant Dr
- 301 Beaufain Dr
- 5207 Mount Pleasant Dr Unit Lot 641
- 1103 E Isle of Palms Ave
- 451 W Palms Dr
- 439 W Palms Dr
- 435 W Palms Dr Unit Lot 166
- 452 W Palms Dr
- 4017 Chalmers Ct
- 424 W Palms Dr
- 231 Broughton Dr
- 1179 E Isle of Palms Ave
- 4000 Fairway Lakes Dr
- 2019 Berkley Village Loop
- 101 Ascend Loop
- 208 Wind Fall Way
- 4773 Wild Iris Dr Unit 305
- 4787 Wild Iris Dr Unit 103
- 4713 Wild Iris Dr Unit 104
- 4815 Orchid Way Unit ID1266660P
- 4856 Carnation Cir Unit 302
- 2460 Turnworth Cir
- 1715 Perthshire Loop
- 4864 Carnation Cir Unit 204
- 4869 Magnolia Pointe Ln Unit ID1268164P
- 4807 Bovardia Place Unit 302
- 4898 Magnolia Pointe Ln Unit ID1268159P
- 4879 Luster Leaf Cir Unit ID1355268P
- 107 Village Center Blvd
- 5165 Morning Frost Place
- 4891 Luster Leaf Cir Unit 401
- 4811 Magnolia Lake Dr Unit 302
