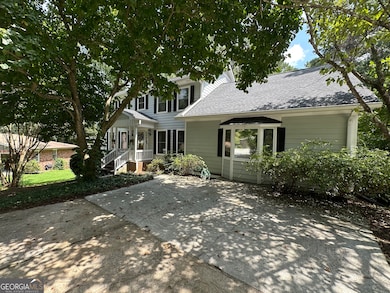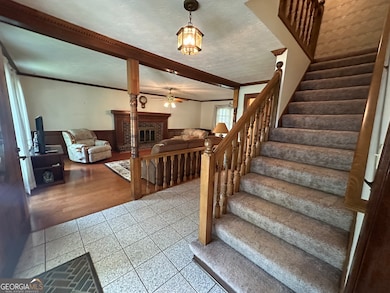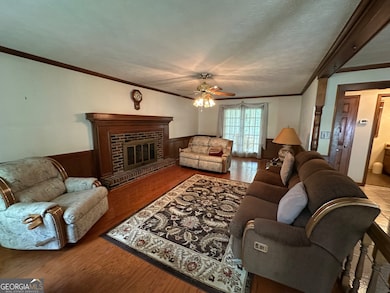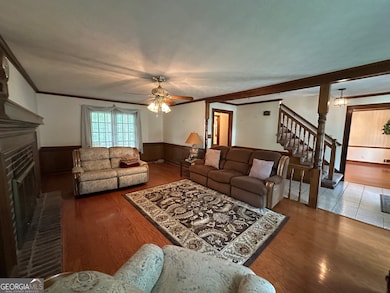5104 Onawa Ct SW Lilburn, GA 30047
Estimated payment $2,303/month
Highlights
- Private Lot
- Traditional Architecture
- Main Floor Primary Bedroom
- Camp Creek Elementary School Rated A
- Wood Flooring
- Bonus Room
About This Home
Don't miss this one!! Excellent 4BR/3.5 BA home on a quiet Culdesac Street ready for your personal touches. Parkview/Trickum/Camp Creek schools. Bonus Primary on the Main with Full Bath and Main Floor Laundry Room. Recent HVAC, 30 year Roof and Septic, and Leaf Guard Gutters. Welcoming Front Porch, Family Room with Fireplace, Separate Dining Room, Spacious Eat in Kitchen, and Large SunRoom. Upstairs you will find a Second Primary Bedroom with Ensuite Bath that features a Bonus Room that could be a nursery or office space. Also upstairs are two additional bedrooms and a 3rd full bath. Full unfinished daylight basement. Large private back yard with a treehouse and Spacious Decks off the Sun Room and Breakfast Area. All Appliances remain. Walk to Mt Park Park and Parkview/Camp Creek. Convenient to 78 and 85.
Home Details
Home Type
- Single Family
Est. Annual Taxes
- $1,125
Year Built
- Built in 1979
Lot Details
- 0.68 Acre Lot
- Cul-De-Sac
- Back Yard Fenced
- Private Lot
- Level Lot
Home Design
- Traditional Architecture
- Composition Roof
- Concrete Siding
Interior Spaces
- 2-Story Property
- Fireplace Features Masonry
- Entrance Foyer
- Family Room with Fireplace
- Formal Dining Room
- Bonus Room
- Sun or Florida Room
- Pull Down Stairs to Attic
Kitchen
- Breakfast Area or Nook
- Built-In Oven
- Cooktop
- Microwave
- Dishwasher
Flooring
- Wood
- Carpet
- Tile
Bedrooms and Bathrooms
- 4 Bedrooms | 1 Primary Bedroom on Main
- Split Bedroom Floorplan
Laundry
- Laundry Room
- Dryer
- Washer
Unfinished Basement
- Basement Fills Entire Space Under The House
- Interior and Exterior Basement Entry
- Natural lighting in basement
Parking
- 4 Car Garage
- Parking Pad
- Garage Door Opener
- Off-Street Parking
Schools
- Camp Creek Elementary School
- Trickum Middle School
- Parkview High School
Utilities
- Cooling Available
- Heat Pump System
- Gas Water Heater
- Septic Tank
- High Speed Internet
- Phone Available
- Cable TV Available
Community Details
- No Home Owners Association
- Onawa Court Subdivision
Map
Home Values in the Area
Average Home Value in this Area
Tax History
| Year | Tax Paid | Tax Assessment Tax Assessment Total Assessment is a certain percentage of the fair market value that is determined by local assessors to be the total taxable value of land and additions on the property. | Land | Improvement |
|---|---|---|---|---|
| 2025 | -- | $162,520 | $22,200 | $140,320 |
| 2024 | -- | $164,120 | $22,200 | $141,920 |
| 2023 | $974 | $153,680 | $26,000 | $127,680 |
| 2022 | $0 | $133,720 | $26,000 | $107,720 |
| 2021 | $2,548 | $100,520 | $16,800 | $83,720 |
| 2020 | $2,548 | $100,520 | $16,800 | $83,720 |
| 2019 | $2,548 | $96,440 | $16,800 | $79,640 |
| 2018 | $2,647 | $77,640 | $12,800 | $64,840 |
| 2016 | $2,548 | $72,040 | $12,800 | $59,240 |
| 2015 | $2,565 | $71,960 | $11,200 | $60,760 |
| 2014 | -- | $71,960 | $11,200 | $60,760 |
Property History
| Date | Event | Price | List to Sale | Price per Sq Ft |
|---|---|---|---|---|
| 08/22/2025 08/22/25 | For Sale | $419,900 | -- | $180 / Sq Ft |
Purchase History
| Date | Type | Sale Price | Title Company |
|---|---|---|---|
| Warranty Deed | -- | -- |
Source: Georgia MLS
MLS Number: 10590122
APN: 6-099-107
- 5033 Charlemagne Way SW
- 1054 Morgan Garner Dr SW
- 5002 Abbey Ln SW
- 5041 Bainbridge Ct SW Unit 3
- 5000 Bainbridge Ct SW
- 954 Camp Creek Dr SW
- 1140 Pearl Mist Dr SW
- 1075 Westchester Dr SW
- 5115 Five Forks Trickum Rd SW
- 881 Rockbridge Rd SW
- 1091 Cole Dr SW
- 746 Oxford Ct SW
- 5151 Lilburn Stone Mountain Rd SW
- 717 Oxford Ct SW
- 5145 Apollo Ln SW
- 574 Horseshoe Cir SW
- 808 Valbrook Ct SW
- 4814 Delgado Dr SW
- 551 Briggs Cir SW
- 4702 Sequoia Dr SW
- 5128 Rocky Hill Dr SW
- 5112 Miller Rd SW
- 5461 Francis Dr SW
- 532 Villa Dr SW
- 4151 Fulson Dr Unit 17
- 480 Rockfern Ct
- 498 Cole Dr SW
- 4727 Cedar Wood Dr SW
- 349 Charmers Way SW
- 570 Village Green Ct SW
- 5080 Cricket Ct SW
- 4545 Parkview Walk Dr
- 471 Village Green Ct SW
- 5571 Four Winds Dr SW
- 686 Rollingwood Place
- 4442 Beacon Hill Dr SW
- 276 Chambre Ct SW
- 368 Murray Way
- 5205 Corinth Cir
- 5295 Corinth Cir







