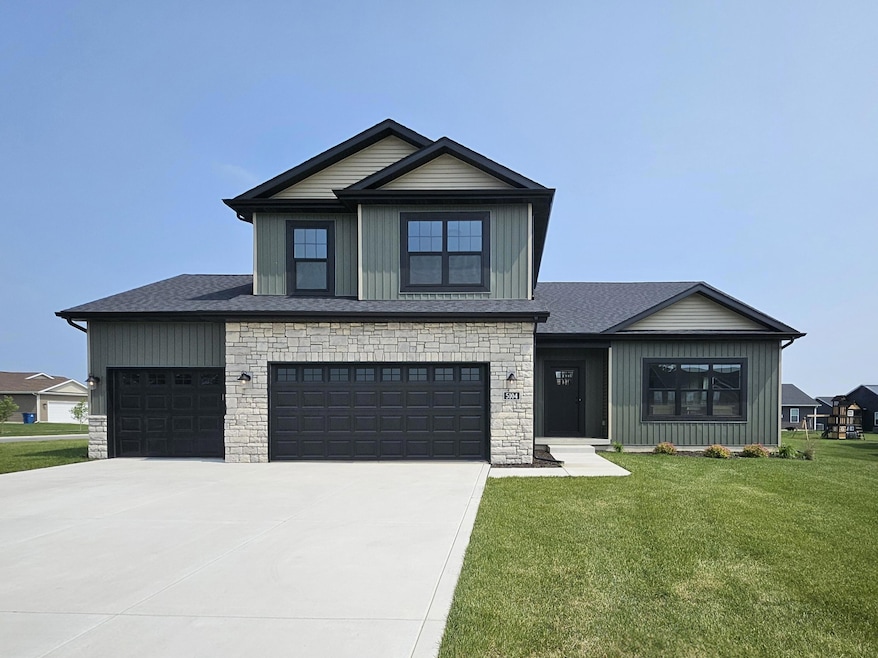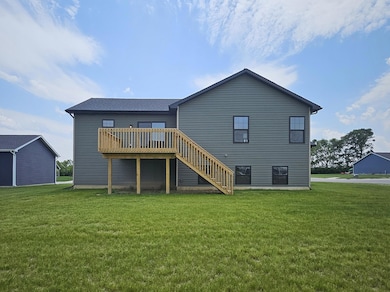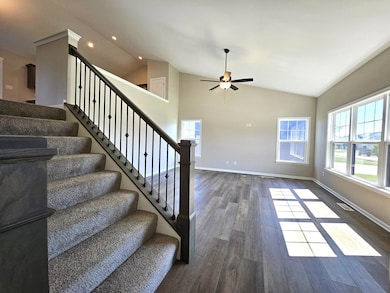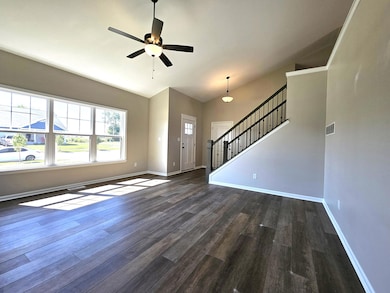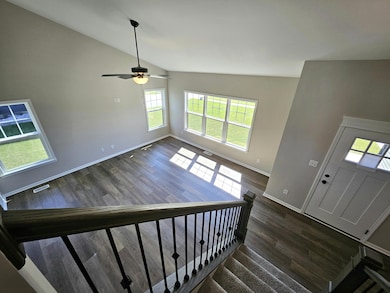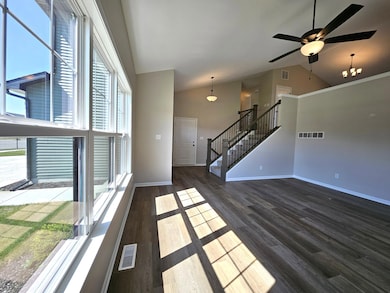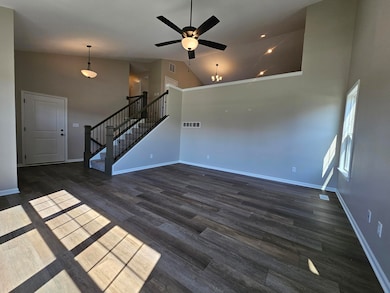5104 Southview Dr Lowell, IN 46356
Cedar Creek NeighborhoodEstimated payment $2,636/month
Highlights
- New Construction
- Deck
- Wood Flooring
- Lowell Senior High School Rated 9+
- Vaulted Ceiling
- Corner Lot
About This Home
MOVE IN READY HOME! Lots of bells and whistles! Our prior sales center is now available for purchase! This is our WASHINGTON model. Features include upgraded (eggshell paint), a spacious great room on main level with upgraded LVP flooring and a vaulted ceiling. The next, upper level features the large, eat-in kitchen with UPGRADES to include quartz counters, painted center island, black hardware (handles and pulls), and complete package of Whirlpool, stainless steel of kitchen appliances. Additional features of the kitchen include maple, soft-close cabinetry with crown molding, gorgeous tile floor, pantry, and sliders to the rear deck. Also located on the main level are the primary bedroom with tray ceiling and private bath with UPGRADED SHOWER, and walk-in closet. A laundry room and powder room can also be found on this level. A few more steps up are two bedrooms, both with walk-in closets, and an additional full bath. The lower level is finished to include a recreational room with upgraded LVP flooring, fourth bedroom, three quarter bath with linen closet, utility room, and access to crawl space/storage area. EXTERIOR FEATURES include board and batten vinyl exterior. EXTERIOR UPGRADES include corner lot, black windows, masonry, and finished/painted 3-car garage with Level 10 Coating. Additional features include a rear service door from garage, dual openers, full landscaping package, and builder's warranty.
Open House Schedule
-
Saturday, November 22, 202512:00 to 3:00 pm11/22/2025 12:00:00 PM +00:0011/22/2025 3:00:00 PM +00:00Our homes are at various stages of construction. Please meet sales agent at 4802 Richard Dr.Add to Calendar
-
Sunday, November 23, 202512:00 to 3:00 pm11/23/2025 12:00:00 PM +00:0011/23/2025 3:00:00 PM +00:00Our homes are at various stages of construction. Please meet sales agent at 4802 Richard Dr.Add to Calendar
Home Details
Home Type
- Single Family
Est. Annual Taxes
- $16
Year Built
- Built in 2024 | New Construction
Lot Details
- 0.28 Acre Lot
- Landscaped
- Corner Lot
Parking
- 3 Car Attached Garage
- Garage Door Opener
Home Design
- Quad-Level Property
- Stone
Interior Spaces
- Vaulted Ceiling
- Insulated Windows
- Living Room
- Dining Room
- Neighborhood Views
Kitchen
- Gas Range
- Microwave
- Dishwasher
Flooring
- Wood
- Carpet
- Tile
Bedrooms and Bathrooms
- 4 Bedrooms
Laundry
- Laundry Room
- Washer and Gas Dryer Hookup
Home Security
- Carbon Monoxide Detectors
- Fire and Smoke Detector
Outdoor Features
- Deck
- Covered Patio or Porch
Utilities
- Forced Air Heating and Cooling System
- Heating System Uses Natural Gas
Community Details
- No Home Owners Association
- Beverly Estates Subdivision
Map
Home Values in the Area
Average Home Value in this Area
Tax History
| Year | Tax Paid | Tax Assessment Tax Assessment Total Assessment is a certain percentage of the fair market value that is determined by local assessors to be the total taxable value of land and additions on the property. | Land | Improvement |
|---|---|---|---|---|
| 2024 | $16 | $600 | $600 | -- |
| 2023 | $13 | $600 | $600 | -- |
| 2022 | $13 | $600 | $600 | $0 |
Property History
| Date | Event | Price | List to Sale | Price per Sq Ft |
|---|---|---|---|---|
| 09/15/2025 09/15/25 | For Sale | $499,900 | -- | $188 / Sq Ft |
Purchase History
| Date | Type | Sale Price | Title Company |
|---|---|---|---|
| Quit Claim Deed | -- | Chicago Title | |
| Quit Claim Deed | -- | Chicago Title |
Source: Northwest Indiana Association of REALTORS®
MLS Number: 827776
APN: 45-19-25-280-009.000-008
- 18425 Alexander Ave
- 18415 Alexander Ave
- 4398 Willard Ln
- 4906 Southview Dr
- 3865 166th Ln
- 16675 Willard Ln
- 4380 166th Ln
- 3820-Lot 83 167th Ave
- 3820 167th Ave
- 3719-Lot 3 167th Ave
- 4364 166th Ln
- 4380-lot 16 166th Ln
- 3865-lot 86 166th Ln
- 3975-lot 88 166th Ln
- 4310 166th Ln
- 4351-Lot 19 Willard Ln
- 4136 166th Ln
- 3818-lot 82 167th Ave
- 4020 166th Ln
- 3975 166th Ln
- 5512 Vasa Terrace
- 1656 Jonquil Dr
- 521 Cottage Grove St
- 110 Maple St
- 13336 Fulton St Unit B
- 13336 Fulton St Unit A
- 13242 E Lakeshore Dr Unit 101C
- 6909 W 131st Ave
- 3908 W 127th Place
- 9945 Beacon Pointe Ln
- 8000 Lake Shore Dr Unit 5
- 481 E 127th Ln
- 451 E 127th Place
- 471 E 127th Place
- 511 E 127th Place
- 521 E 127th Place
- 484 E 127th Ave
- 12541 Virginia St
- 12535 Virginia St
- 10508 W 129th Ave
