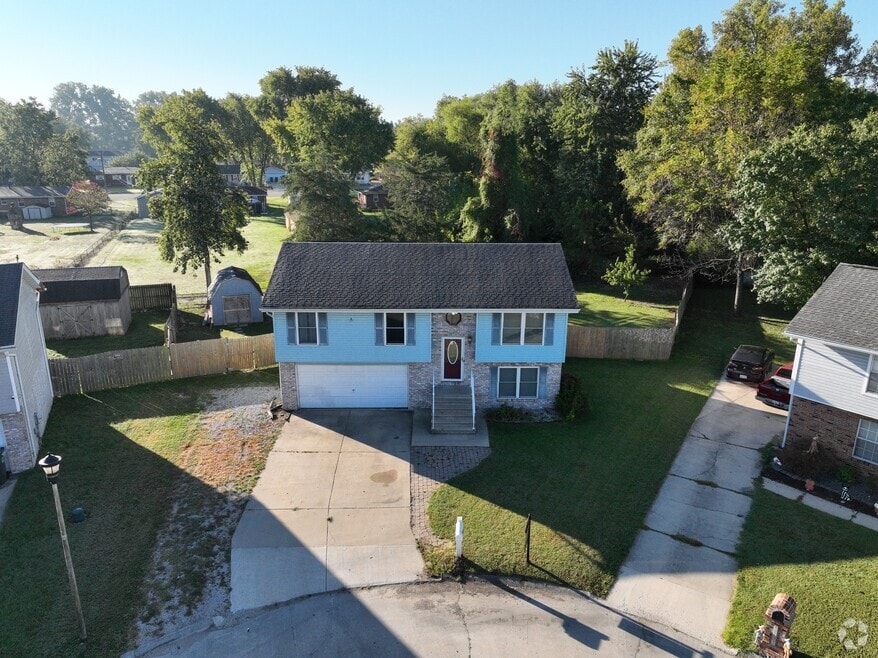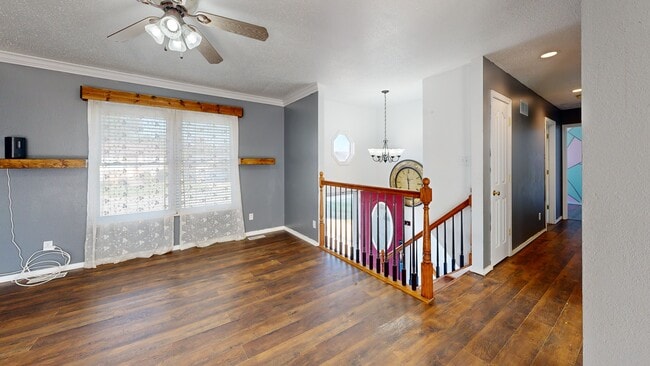
5104 Stephanie Dr Granite City, IL 62040
Estimated payment $1,391/month
Highlights
- Very Popular Property
- Outdoor Kitchen
- 1 Car Attached Garage
- Home fronts a pond
- Cul-De-Sac
- Living Room
About This Home
Welcome home to this inviting 3-bedroom, 2.5-bath split-level nestled on a peaceful cul-de-sac. You'll love the thoughtful updates throughout-including new appliances a year ago, an HVAC system installed in 2024, solar panels added in 2022, and new windows in 2020. Fresh paint and new flooring make this home move-in-ready! The spacious layout offers comfortable living and entertaining areas, while the outdoor kitchen is a true highlight, featuring a 4-burner Blackstone griddle, pellet grill, and a mini fridge with freezer. Enjoy outdoor living at its best!
Additional perks include a water softener, energy savings from the solar panels, and access to a nearby pond- perfect for quiet evenings or a bit of fishing. Conveniently located near interstates, shopping, schools, and parks, this home has the perfect balance of comfort, efficiency, and location.
Don't miss your chance to make this wonderful home yours! Buyers and their agents verify everything, including but not limited to taxes, schools, measurements, and more.
Home Details
Home Type
- Single Family
Est. Annual Taxes
- $3,138
Year Built
- Built in 1990
Lot Details
- 6,569 Sq Ft Lot
- Home fronts a pond
- Cul-De-Sac
- Back Yard
HOA Fees
- $4 Monthly HOA Fees
Parking
- 1 Car Attached Garage
Home Design
- Split Level Home
- Vinyl Siding
Interior Spaces
- 1,937 Sq Ft Home
- 2-Story Property
- Family Room
- Living Room
Flooring
- Laminate
- Ceramic Tile
Bedrooms and Bathrooms
- 3 Bedrooms
Basement
- Walk-Out Basement
- Laundry in Basement
Schools
- Granite City Dist 9 Elementary And Middle School
- Granite City High School
Additional Features
- Outdoor Kitchen
- Forced Air Heating and Cooling System
Community Details
- Mitchell Lake Homeowners Association
Listing and Financial Details
- Assessor Parcel Number 18-2-14-33-02-201-054
3D Interior and Exterior Tours
Floorplans
Map
Home Values in the Area
Average Home Value in this Area
Tax History
| Year | Tax Paid | Tax Assessment Tax Assessment Total Assessment is a certain percentage of the fair market value that is determined by local assessors to be the total taxable value of land and additions on the property. | Land | Improvement |
|---|---|---|---|---|
| 2024 | $3,138 | $58,210 | $8,710 | $49,500 |
| 2023 | $3,138 | $52,530 | $10,050 | $42,480 |
| 2022 | $3,143 | $45,790 | $8,760 | $37,030 |
| 2021 | $2,689 | $43,260 | $8,280 | $34,980 |
| 2020 | $2,520 | $40,850 | $7,820 | $33,030 |
| 2019 | $2,558 | $40,850 | $7,820 | $33,030 |
| 2018 | $2,490 | $38,300 | $7,330 | $30,970 |
| 2017 | $2,399 | $38,300 | $7,330 | $30,970 |
| 2016 | $2,582 | $38,300 | $7,330 | $30,970 |
| 2015 | $2,490 | $38,980 | $7,460 | $31,520 |
| 2014 | $2,490 | $38,980 | $7,460 | $31,520 |
| 2013 | $2,490 | $40,250 | $7,700 | $32,550 |
Property History
| Date | Event | Price | List to Sale | Price per Sq Ft | Prior Sale |
|---|---|---|---|---|---|
| 10/31/2025 10/31/25 | Price Changed | $215,000 | -2.3% | $111 / Sq Ft | |
| 10/06/2025 10/06/25 | For Sale | $220,000 | +72.5% | $114 / Sq Ft | |
| 08/23/2019 08/23/19 | Sold | $127,500 | -1.9% | $133 / Sq Ft | View Prior Sale |
| 08/20/2019 08/20/19 | Pending | -- | -- | -- | |
| 07/31/2019 07/31/19 | For Sale | $130,000 | -- | $135 / Sq Ft |
Purchase History
| Date | Type | Sale Price | Title Company |
|---|---|---|---|
| Warranty Deed | $127,500 | Metro Title | |
| Warranty Deed | $120,000 | Pontoon Title Co | |
| Special Warranty Deed | -- | Chicago Title |
Mortgage History
| Date | Status | Loan Amount | Loan Type |
|---|---|---|---|
| Open | $125,190 | FHA | |
| Previous Owner | $114,000 | Unknown |
About the Listing Agent

I have been working with people for several years now. I have managed a small restaurant, taught school, been in sales. I am actively involved in the kids bus ministry at our church. I love being a real estate broker and enjoy working with people. It is a blessing to assist you in finding a place to live.
Lisa's Other Listings
Source: MARIS MLS
MLS Number: MIS25067967
APN: 18-2-14-33-02-201-054
- 5147 Old Alton Rd
- 5129 Stacey Dr
- 3120 W Chain of Rocks Rd Unit 252
- 3120 W Chain of Rocks Rd Unit 199
- 3120 W Chain of Rocks Rd Unit 161
- 3120 W Chain of Rocks Rd Unit 249
- 3120 W Chain of Rocks Rd Unit 171
- 2507 Morrison Rd
- 0 E Chain of Rocks Rd
- 2614 Morrison Rd
- 31 Moorland Dr
- 2270 Clinton Dr
- 535 Tennessee Ave
- 1608 Union Ave
- 71 Mimosa Dr
- 2424 Angela Dr
- 2608 Angela Dr
- 2152 Bern Ave
- 104 Chouteau Trace Pkwy
- 2345 Paul Ave
- 4078 Kathy Dr
- 2809 Beth Ann Ct
- 3617 Justine Dr
- 2419 Benton St Unit 2419 Apt A
- 2412 Bromley Ave
- 2224 Benton St Unit A
- 10870 Spring Garden Dr
- 2001 Edison Ave
- 2009 Bryan Ave Unit 2009 Apt A, upstairs
- 10816 Spring Garden Dr
- 2504A Denver St
- 119 Dundee Cir
- 10736 Spring Garden Dr
- 10617 Glen Garry Rd
- 104 Glen Garry Rd
- 221 Mc Alpine Dr
- 10458 Spring Garden Dr
- 137 Glen Garry Rd
- 205 Perthshire Rd
- 211 Perthshire Rd





