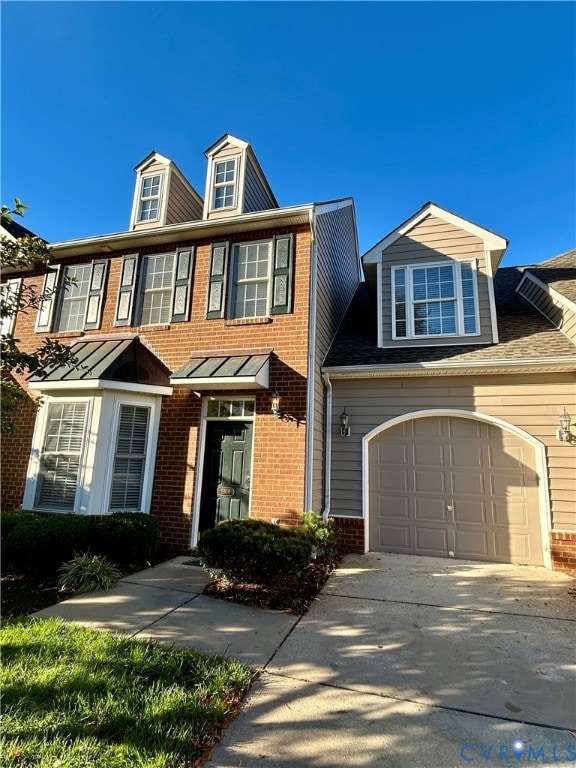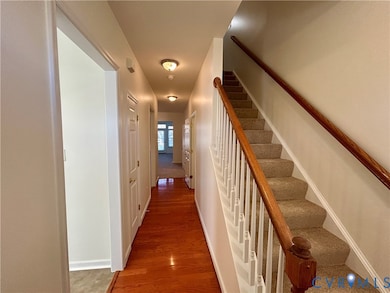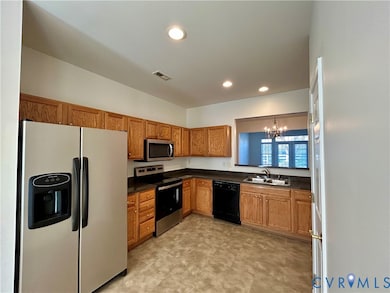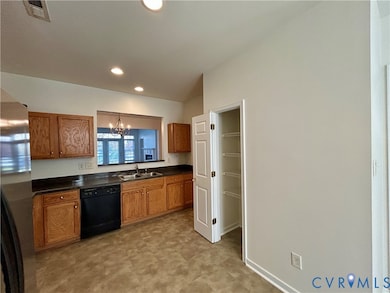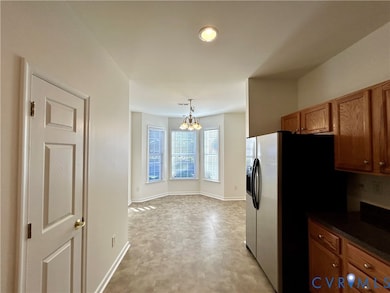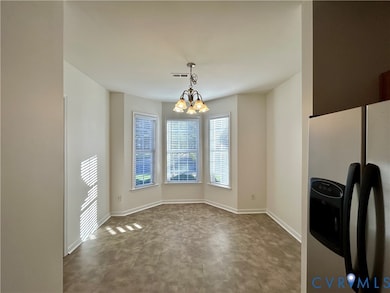5104 Terrace Arbor Cir Midlothian, VA 23112
Highlights
- Clubhouse
- Wood Flooring
- 1 Fireplace
- Clover Hill High Rated A
- Main Floor Primary Bedroom
- High Ceiling
About This Home
Don’t miss this beautiful 3-bedroom, 2.5-bath townhome in the desirable Terraces at Swift Creek, with easy access to shopping, restaurants, schools, and Route 288. Freshly painted throughout and brand new carpet and vinyl. The large eat-in kitchen features a bay window and pantry closet.The family room boasts vaulted ceilings and skylights, filling the space with natural light. The fireplace is for decorative purposes only. The first-floor primary bedroom includes an en-suite bathroom and a spacious walk-in closet. Upstairs, you’ll find two additional bedrooms each with walk-in closets, a hall bath, and a large loft overlooking the family room—perfect for a home office or exercise area. Application Information & Requirements Owner prefers the lease to run through April 30, 2027. No Pets – Firm! No Smoking or Vaping permitted on the premises. APPLICATIONS ARE ONLY ACCEPTED THROUGH OUR WEBSITE: www.penfedpropertymanagement.com.
Applicants are encouraged to review our screening criteria and confirm current property availability before applying. Qualification Standards:
Income Requirement: Household income must equal at least 3 times the monthly rent, verified with the most recent pay stubs/federal tax returns. Fees & Deposits:
Application Fee: $65 per adult (non-refundable)
Move-In Fee: $150 one-time Lease Administration Fee
Security Deposit: Equal to one to two month’s rent Resident Benefits Package (RBP):
All BHHS PenFed Realty residents are automatically enrolled in our Resident Benefits Package at $45.95 per month. This package provides exceptional value, including:
Renter’s Insurance
Credit Building
$1M Identity Protection
HVAC Air Filter Delivery (for applicable properties)
Move-in Concierge Service for Utility Connection
Listing Agent
BHHS PenFed Realty Brokerage Email: Pminfo@penfedrealty.com License #0225195685 Listed on: 11/04/2025

Condo Details
Home Type
- Condominium
Est. Annual Taxes
- $3,107
Year Built
- 2005
Parking
- 1 Car Garage
- Driveway
Interior Spaces
- 2,158 Sq Ft Home
- 2-Story Property
- Wired For Data
- High Ceiling
- Ceiling Fan
- Skylights
- Recessed Lighting
- 1 Fireplace
- Bay Window
- Dining Area
Kitchen
- Breakfast Area or Nook
- Eat-In Kitchen
- Electric Cooktop
- Stove
- Microwave
- Ice Maker
- Dishwasher
- Solid Surface Countertops
- Disposal
Flooring
- Wood
- Carpet
- Vinyl
Bedrooms and Bathrooms
- 3 Bedrooms
- Primary Bedroom on Main
- En-Suite Primary Bedroom
- Walk-In Closet
- Double Vanity
Laundry
- Dryer
- Washer
Home Security
Schools
- Clover Hill Elementary School
- Swift Creek Middle School
- Clover Hill High School
Utilities
- Forced Air Heating and Cooling System
- Vented Exhaust Fan
- High Speed Internet
Listing and Financial Details
- Security Deposit $2,275
- Property Available on 11/8/25
- 12 Month Lease Term
- Assessor Parcel Number 735-67-51-49-000-071
Community Details
Recreation
- Community Pool
Pet Policy
- No Pets Allowed
Additional Features
- Clubhouse
- Fire and Smoke Detector
Map
Source: Central Virginia Regional MLS
MLS Number: 2530685
APN: 735-67-51-49-000-071
- 5112 Twelveoaks Rd
- 13300 Court Ridge Rd
- 13207 Gate Post Ct
- 4825 Cloverleigh Dr
- 4821 Cloverleigh Dr
- 4829 Cloverleigh Dr
- 4902 Court Ridge Terrace
- Clarendon Plan at Cloverleigh Towns
- 4717 Cloverleigh Dr
- 5054 Glen Tara Dr
- 12642 Hull Street Rd
- 4714 Five Springs Ct
- 3900 Maze Runner Dr Unit 205
- 3700 Maze Runner Dr Unit 405
- 4000 Maze Runner Dr Unit 103
- 3900 Maze Runner Dr Unit 206
- 4009 Next Level Trace
- 3735 Maze Runner Dr
- 4007 Next Level Trace
- 12219 Old Bailey Bridge Rd
- 13101 Lowery Bluff Way
- 5200 Hunt Master Dr
- 5401 Commonwealth Centre Pkwy
- 4100 Lonas Pkwy
- 4600 Painted Post Ln
- 13416 Woodbriar Ridge
- 6050 Harbour Green Dr
- 13532 Baycraft Terrace
- 4944 Bailey Woods Ln
- 12224 Petrel Crossing
- 13600 Fox Chase Terrace
- 11000 Stigall Way
- 10513 Sunne Ct
- 2350 Scenic Lake Dr
- 7304 Hancock Towns Ln Unit A-4
- 2801 Pavilion Place
- 14647 Hancock Towns Dr
- 14720 Village Square Place Unit 8
- 7420 Ashlake Pkwy
- 5716 Saddle Hill Dr

