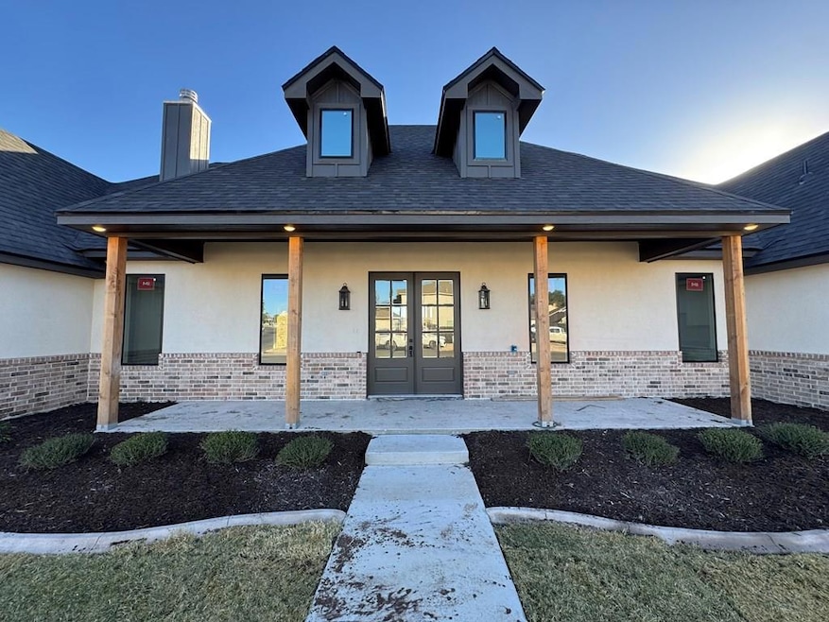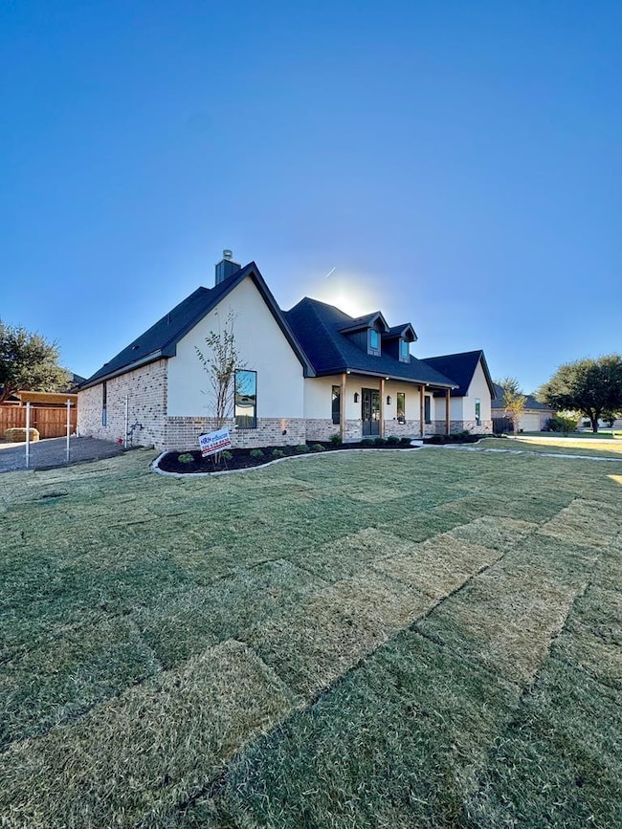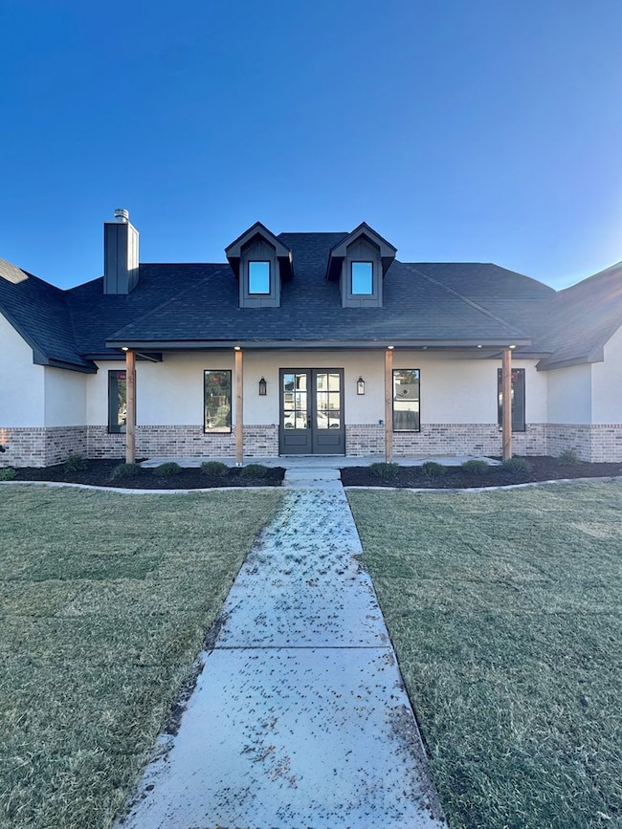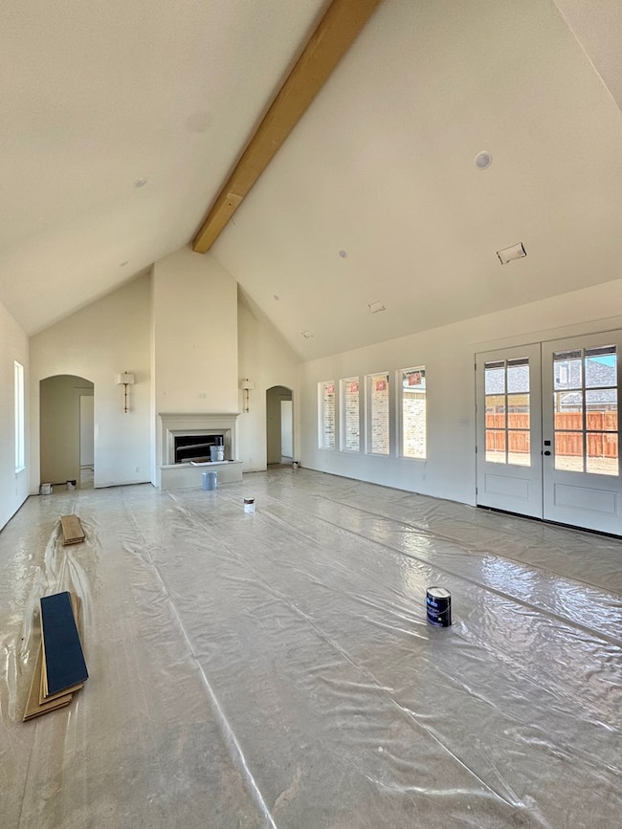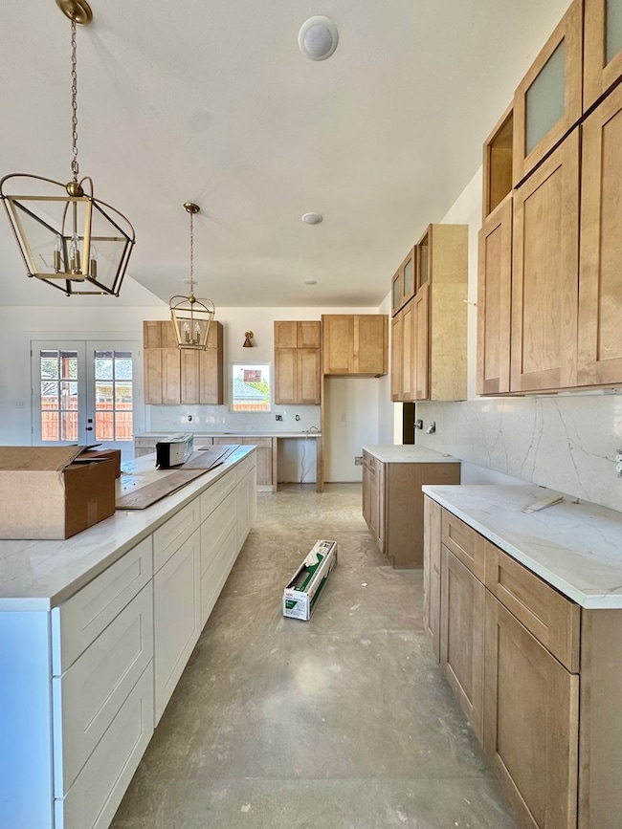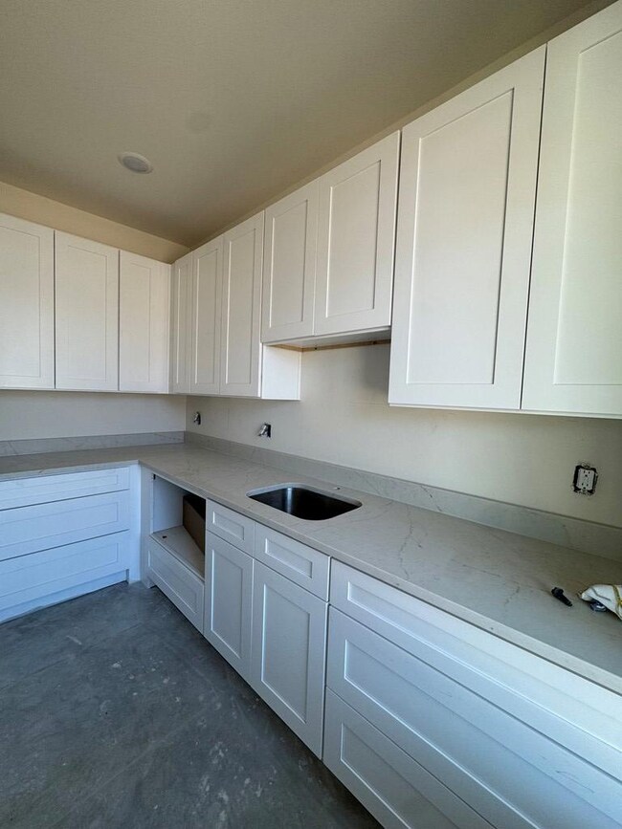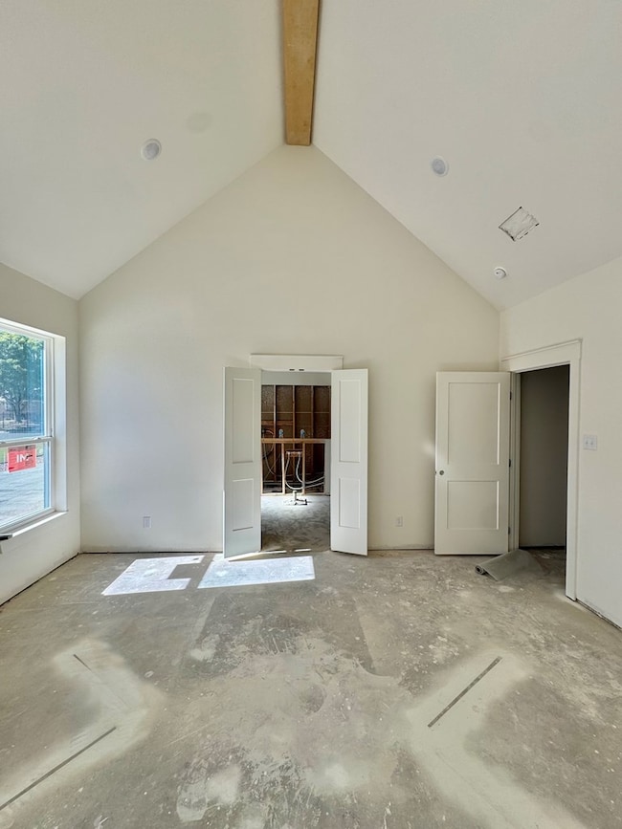5104 Westway Dr San Angelo, TX 76904
Bentwood Country Club Estates NeighborhoodEstimated payment $3,517/month
Highlights
- New Construction
- Corner Lot
- Covered Patio or Porch
- Vaulted Ceiling
- Quartz Countertops
- 2 Car Attached Garage
About This Home
Experience luxury living at its finest in this stunning new home, perfectly situated on a corner lot in the highly sought-after Bentwood Country Club neighborhood. From the moment you step inside, you'll be captivated by the towering, vaulted ceilings, warm, inviting colors, and high-end finishes that create an atmosphere of elegance and comfort. The open-concept living area features a cozy gas fireplace and abundant natural light. The gourmet kitchen is a chef's dream, showcasing premium stainless-steel appliances, a gas range, white oak cabinetry, and a butler's pantry ideal for prepping and storage. With 4 spacious bedrooms and 3 beautifully designed bathrooms, this home offers both privacy and functionality. Step outside to the huge covered back porch, perfect for entertaining or enjoying quiet evenings in the private yard. The oversized garage provides ample space for vehicles, a golf cart, and additional storage. Every detail of this home has been thoughtfully crafted!
Listing Agent
ERA Newlin & Company Brokerage Email: 3254810500, info@sanangeloera.com License #TREC #0689045 Listed on: 11/11/2025

Home Details
Home Type
- Single Family
Year Built
- Built in 2025 | New Construction
Lot Details
- 0.33 Acre Lot
- Privacy Fence
- Corner Lot
- Sprinkler System
Home Design
- Brick Exterior Construction
- Slab Foundation
- Composition Roof
- Stucco
Interior Spaces
- 2,388 Sq Ft Home
- 1-Story Property
- Vaulted Ceiling
- Ceiling Fan
- Double Pane Windows
- Living Room with Fireplace
- Dining Area
- Vinyl Flooring
Kitchen
- Gas Oven or Range
- Microwave
- Dishwasher
- Quartz Countertops
- Disposal
Bedrooms and Bathrooms
- 4 Bedrooms
- Split Bedroom Floorplan
- 3 Full Bathrooms
Laundry
- Laundry Room
- Washer and Dryer Hookup
Parking
- 2 Car Attached Garage
- Carport
- Garage Door Opener
Outdoor Features
- Covered Patio or Porch
Schools
- Lamar Elementary School
- Glenn Middle School
- Central High School
Utilities
- Central Heating and Cooling System
- Heating System Uses Natural Gas
- Electric Water Heater
Community Details
- Property has a Home Owners Association
- Bentwood Country Club Est Subdivision
Listing and Financial Details
- Legal Lot and Block 47A / 29
Map
Home Values in the Area
Average Home Value in this Area
Property History
| Date | Event | Price | List to Sale | Price per Sq Ft |
|---|---|---|---|---|
| 11/11/2025 11/11/25 | For Sale | $560,000 | -- | $235 / Sq Ft |
Source: San Angelo Association of REALTORS®
MLS Number: 129752
- 2118 Valleyview Dr
- 5121 Fairway Dr
- 5241 Westway Dr
- TBD Knickerbocker Rd
- 2033 Silver Creek Ct
- 5109 Beverly Dr
- 2030 Silver Creek Ct
- 2022 Silver Creek Ct
- 4998 Silver Creek Pass
- 5202 Beverly Dr
- 46 Southridge Dr
- 2734 Oak Hills Trail
- 4809 N Bentwood Dr
- 4 Southridge Dr Unit 4
- 2714 Alta Vista Ln
- 5234 Beverly Dr
- 1942 Pine Valley St
- 5410 Lake Trail Ct
- 2624 Southland Blvd
- 2702 Southland Blvd
- 5014 Westway Dr
- 2237 Valleyview Blvd
- 2617 Southland Blvd
- 5521 Fairway Dr
- 1825 W Loop 306
- 2058 Putter Dr
- 4445 Fall Creek Dr
- 2901 Sunset Dr
- 2508 Sweetbriar Dr
- 2708 Sunset Dr
- 2639 Lindenwood Dr
- 3205 Briargrove Ln
- 1746 Utah Ave
- 1724 Utah Ave
- 1722 Utah Ave
- 1625 Sunset Dr
- 3410 Wildewood Dr
- 3018 Knickerbocker Rd
- 2640 Vista Del Arroyo Dr
- 2123 Industrial Ave
