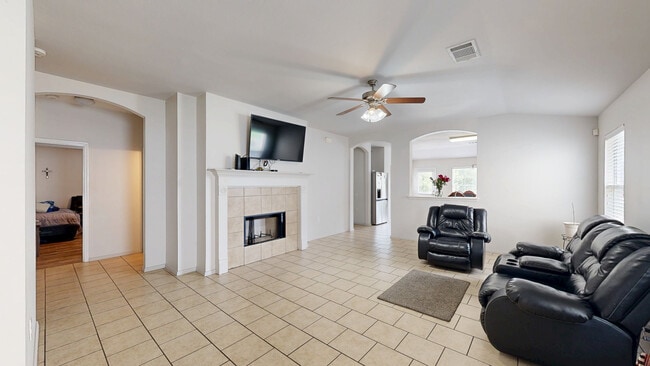
5105 Bantom Woods Bend Austin, TX 78724
Rogers Hill NeighborhoodEstimated payment $2,608/month
Highlights
- City View
- Vaulted Ceiling
- Open to Family Room
- Open Floorplan
- Community Pool
- Patio
About This Home
Step into this stunning, spacious 3-bedroom, 2-bath home designed for comfort and style. A charming fireplace adds warmth to the inviting living area, which is bathed in natural light. The master suite is a true retreat, featuring a vaulted ceiling, generous walk-in closets, and a breathtaking main bathroom with dual vanities, a relaxing bathtub, and a separate shower.
The kitchen is a culinary dream, boasting a grand island with ample cooking space and a welcoming dining area. An oversized backyard offers endless possibilities for enjoyment, making it your personal oasis. The expansive patio sets the stage for unforgettable gatherings and cherished moments of relaxation.
A spacious 2-car garage and beautifully manicured front yard complete the picture. Conveniently located just minutes from major highways—183, 290, and the airport—this exceptional home combines beauty, comfort, and convenience in one perfect package.
Listing Agent
MY HOME AT AUSTIN Brokerage Phone: (512) 665-9334 License #0514966 Listed on: 06/01/2025
Home Details
Home Type
- Single Family
Est. Annual Taxes
- $7,403
Year Built
- Built in 2007
Lot Details
- 10,411 Sq Ft Lot
- North Facing Home
- Wood Fence
- Few Trees
- Back Yard Fenced
HOA Fees
- $37 Monthly HOA Fees
Parking
- 2 Car Garage
- Driveway
Home Design
- Brick Exterior Construction
- Slab Foundation
- Composition Roof
- Vinyl Siding
Interior Spaces
- 1,704 Sq Ft Home
- 1-Story Property
- Open Floorplan
- Vaulted Ceiling
- Ceiling Fan
- Electric Fireplace
- Aluminum Window Frames
- Window Screens
- Living Room
- Dining Room
- Tile Flooring
- City Views
- Fire and Smoke Detector
Kitchen
- Open to Family Room
- Electric Range
- Microwave
- Dishwasher
- Kitchen Island
- Laminate Countertops
Bedrooms and Bathrooms
- 3 Main Level Bedrooms
- 2 Full Bathrooms
- Walk-in Shower
Laundry
- Laundry Room
- Washer and Electric Dryer Hookup
Outdoor Features
- Patio
Schools
- Oak Meadows Elementary School
- Decker Middle School
- Manor High School
Utilities
- Central Heating and Cooling System
- Electric Water Heater
- High Speed Internet
Listing and Financial Details
- Assessor Parcel Number 02093805030000
- Tax Block E
Community Details
Overview
- Association fees include common area maintenance
- Woodland Hills Association
- Woodlands Sec 02 The Rep Subdivision
Amenities
- Picnic Area
- Community Mailbox
Recreation
- Community Playground
- Community Pool
Map
Home Values in the Area
Average Home Value in this Area
Tax History
| Year | Tax Paid | Tax Assessment Tax Assessment Total Assessment is a certain percentage of the fair market value that is determined by local assessors to be the total taxable value of land and additions on the property. | Land | Improvement |
|---|---|---|---|---|
| 2025 | $7,682 | $344,160 | $86,442 | $257,718 |
| 2023 | $7,682 | $443,384 | $86,250 | $357,134 |
| 2022 | $10,755 | $461,510 | $86,250 | $375,260 |
| 2021 | $6,700 | $271,597 | $51,750 | $219,847 |
| 2020 | $5,839 | $234,240 | $51,750 | $182,490 |
| 2018 | $5,920 | $233,340 | $51,750 | $181,590 |
| 2017 | $5,440 | $213,078 | $34,500 | $178,578 |
| 2016 | $4,915 | $192,509 | $34,500 | $158,009 |
| 2015 | $3,966 | $164,803 | $34,500 | $130,303 |
| 2014 | $3,966 | $148,382 | $34,500 | $113,882 |
Property History
| Date | Event | Price | List to Sale | Price per Sq Ft |
|---|---|---|---|---|
| 06/01/2025 06/01/25 | For Sale | $368,500 | -- | $216 / Sq Ft |
Purchase History
| Date | Type | Sale Price | Title Company |
|---|---|---|---|
| Vendors Lien | -- | Texas American Title Company |
Mortgage History
| Date | Status | Loan Amount | Loan Type |
|---|---|---|---|
| Previous Owner | $143,814 | Purchase Money Mortgage |
About the Listing Agent

ENGLISH~Professionals Driven by Integrity. Focused on You. Focused on You. With 20+ years of real estate excellence, MY HOME AT AUSTIN delivers results with honesty, deep market knowledge, strong negotiation, and personal care—always putting you first. Whether it's your first home, a move, or an investment—call or text 512-665-9334—let’s turn your goals into reality
ESPAÑOL~Profesionales guiados con la integridad. Enfocados en usted. Enfocados en usted. Con más de 20 años de
Beatriz's Other Listings
Source: Unlock MLS (Austin Board of REALTORS®)
MLS Number: 4051918
APN: 714317
- 5228 Bantom Woods Bend
- 9004 Postvine Dr
- 9005 Sun Shower Bend
- 9104 China Rose Dr
- 8811 Cinch Ln Unit 1112
- 9012 Elfen Cove
- 6025 Nelson Oaks Dr
- TBD Veldt Dr
- 8104 Topanga Ln Unit 312
- 5001 Blue Bluff Rd
- 5325 Sendero Hills Pkwy
- 7321 Annette Cove
- 7905 Plato Path Unit 111
- 5324 Agatha Cir
- 5500 Sendero Hills Pkwy
- 5809 Toscana Ave
- 5505 Toscana Ave
- 5428 Agatha Cir
- 5804 Toscana Ave
- 6302 Ogier Dr
- 5201 Bantom Woods Bend
- 9001 Tall Sky Trace
- 5508 Nelson Oaks Dr
- 8932 Southwick Dr
- 8925 China Rose Dr
- 9109 Indigo Sky Dr
- 5210 Rogers Ln Unit 2
- 6107 Decker Ln
- 4413 Nixon Ln Unit C
- 9351 Decker Lake Rd
- 5325 Sendero Hills Pkwy
- 8701 Decker Lake Rd
- 5809 Toscana Ave
- 5624 Toscana Ave
- 5825 Pinon Vista Dr
- 5720 Pinon Vista Dr
- 6013 Florencia Ln
- 8101 Loyola Ln
- 5700 Signal Point
- 8305 Garcreek Cir Unit A and # C





