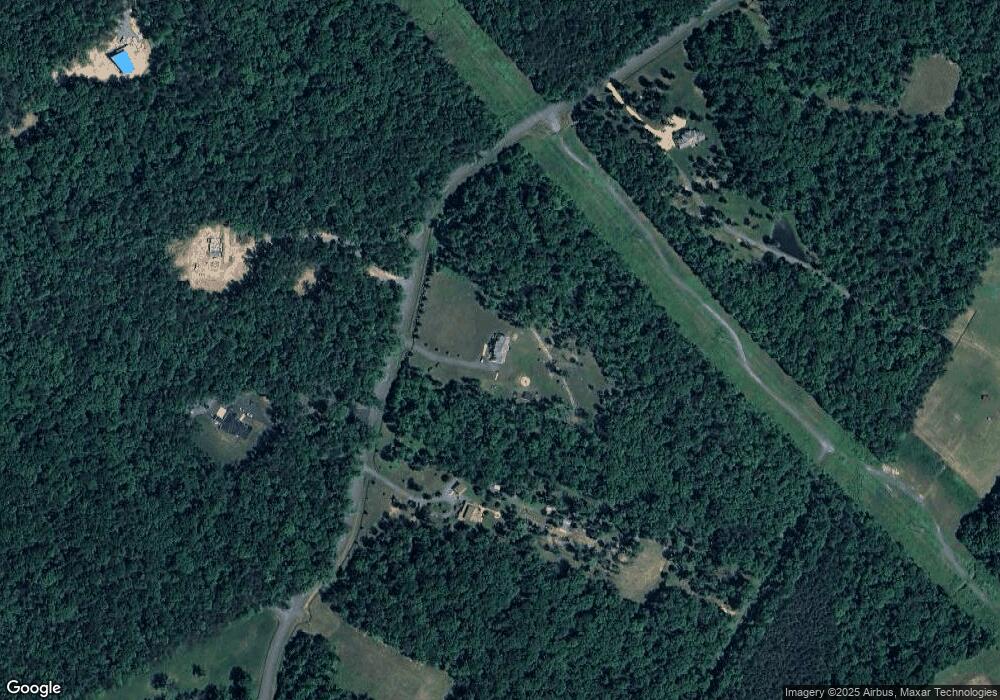5105 Blenheim Rd Charlottesville, VA 22902
Estimated Value: $1,211,000 - $1,398,868
5
Beds
5
Baths
5,412
Sq Ft
$246/Sq Ft
Est. Value
About This Home
This home is located at 5105 Blenheim Rd, Charlottesville, VA 22902 and is currently estimated at $1,332,217, approximately $246 per square foot. 5105 Blenheim Rd is a home located in Albemarle County with nearby schools including Scottsville Elementary School, Walton Middle School, and Monticello High School.
Ownership History
Date
Name
Owned For
Owner Type
Purchase Details
Closed on
Mar 13, 2020
Sold by
Brunac John J and Brunac Paula A
Bought by
Brunac John J and Brunac Paula A
Current Estimated Value
Purchase Details
Closed on
Dec 13, 2018
Sold by
Murcielago Llc
Bought by
Brunac John J and Brunac Paula A
Create a Home Valuation Report for This Property
The Home Valuation Report is an in-depth analysis detailing your home's value as well as a comparison with similar homes in the area
Home Values in the Area
Average Home Value in this Area
Purchase History
| Date | Buyer | Sale Price | Title Company |
|---|---|---|---|
| Brunac John J | -- | None Available | |
| Brunac John J | $850,000 | Old Republic Title Insurance |
Source: Public Records
Tax History Compared to Growth
Tax History
| Year | Tax Paid | Tax Assessment Tax Assessment Total Assessment is a certain percentage of the fair market value that is determined by local assessors to be the total taxable value of land and additions on the property. | Land | Improvement |
|---|---|---|---|---|
| 2025 | $8,270 | $1,121,400 | $288,900 | $832,500 |
| 2024 | $8,132 | $1,138,800 | $275,500 | $863,300 |
| 2023 | $7,897 | $1,054,600 | $205,600 | $849,000 |
| 2022 | $7,022 | $961,500 | $216,800 | $744,700 |
| 2021 | $5,733 | $899,100 | $317,900 | $581,200 |
| 2020 | $5,646 | $839,000 | $257,100 | $581,900 |
| 2019 | $5,799 | $856,500 | $230,400 | $626,100 |
| 2018 | $4,693 | $719,500 | $212,200 | $507,300 |
| 2017 | $4,721 | $722,500 | $212,200 | $510,300 |
| 2016 | $4,673 | $557,000 | $52,500 | $504,500 |
| 2015 | $4,542 | $554,600 | $52,600 | $502,000 |
| 2014 | -- | $549,400 | $52,600 | $496,800 |
Source: Public Records
Map
Nearby Homes
- 293 Llama Farm Rd
- 4491 Presidents Rd
- TBD Presidents Rd
- 510 Mount Pleasant Farm Rd
- 2621 Coopers Ln
- 2405 Coopers Ln
- 4319 Scottsville Rd
- 1467 Harris Creek Rd
- 6887 Blenheim Rd
- 6308 Jefferson Mill Rd
- 76.99 acres Coles Rolling Rd
- 6518 Jefferson Mill Rd
- 1840 Ed Jones Rd
- 3209 Rolling Rd
- Lots 23-25 Oakwater Estates
- tbd Thorn Rose Ln
- 5135 Blenheim Rd
- TBD Blenheim Rd
- Lot 1 Blenheim Rd
- 5100 Blenheim Rd
- 5045 Blenheim Rd
- 5120 Blenheim Rd
- Lot 1 FARMS AT Blenheim
- 5 Secretarys Rd
- 1365 Secretarys Rd
- 4963 Blenheim Rd
- 1356 Secretarys Rd
- 1340 Secretarys Rd
- 4928 Blenheim Rd
- 2875 Courtenay Glen Way
- 4894 Blenheim Rd
- 3031 Courtenay Glen Way
- 3049 Courtenay Glen Way
- 4880 Blenheim Rd
- 5510 Blenheim Rd
- 1541 Secretarys Rd
