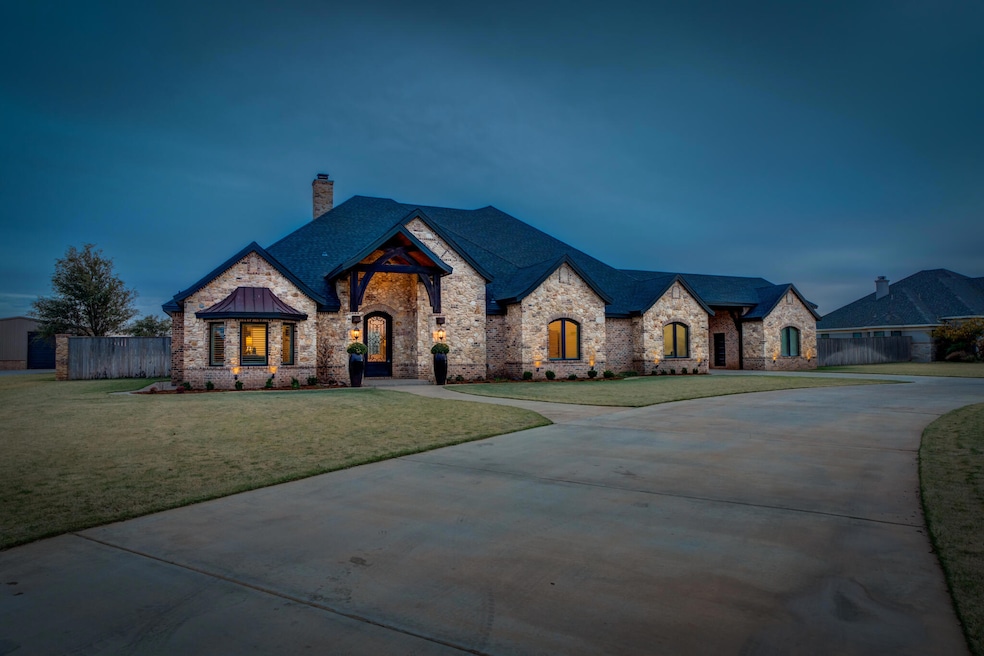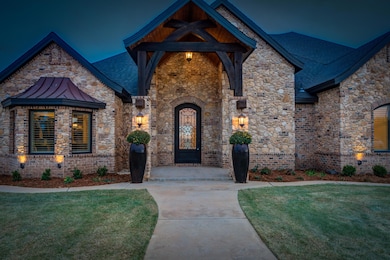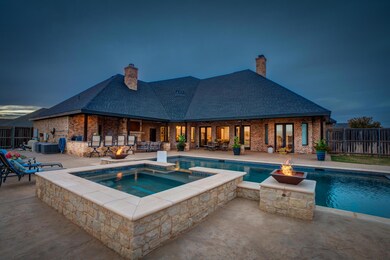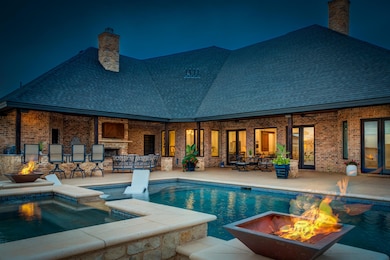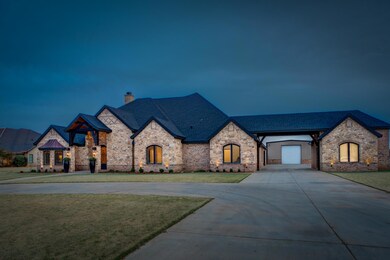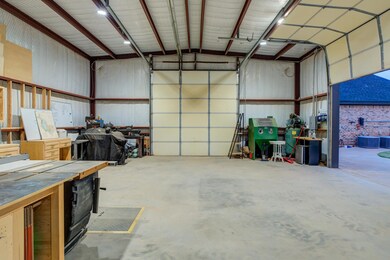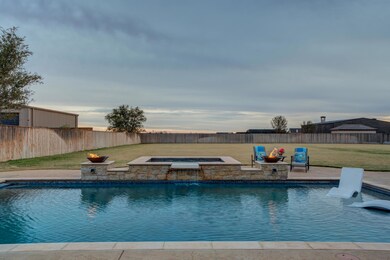5105 C R 7640 Lubbock, TX 79424
Far South Lubbock NeighborhoodEstimated payment $7,885/month
Highlights
- Barn
- Basketball Court
- RV Garage
- Lubbock-Cooper South Elementary School Rated A
- Heated In Ground Pool
- 1.23 Acre Lot
About This Home
This is what luxury living is all about! Welcome to South Fork Ranch Lubbock's most coveted neighborhood in sought after Cooper ISD. Meticulously crafted by the renowned Elite Custom Homes is what Luxury living is all about, this exquisite 4-bedroom, 4-full, 2-half bath (powder bath & exterior half bath) residence defines high-end luxury. The gorgeous stone and brick exterior sets an impressive tone for the unmatched quality found within. Spanning over an acre, this private estate provides an unparalleled, resort-style experience. Interior Highlights & Designer Details One-of-a-Kind Character: This home is distinguished by stunning stone accent walls throughout, adding unique character and sophistication that sets it apart from every other property. Primary Bedroom Retreat: The private primary bedroom offers tranquil views and direct access to the outdoor saltwater pool. Spa-Inspired Bath: Features dual vanities, a luxurious soaking tub, and a huge walk-in shower. A massive primary closet completes this opulent suite. Gourmet Chef's Kitchen: A stunning centerpiece featuring gorgeous granite, ceiling-height custom cabinetry, a copper farm sink, double ovens, and a 6-burner gas cooktop. Entertainer's Dream: The kitchen flows seamlessly into the massive living room, which showcases a spectacular beam ceiling, a cozy fireplace flanked by custom bookcases, and integrated surround sound. Elegant Dining: Enjoy a formal dining area and a breakfast bar beneath a striking barrel accent ceiling. Private Suites: Three additional spacious bedrooms, each boasting its own luxurious en-suite bathroom. Entertainment & Flex Space: The fully finished basement features a dedicated Theater Room with a projector and screen. Plus, a private upstairs space perfect for an office, workout studio, or flexible bonus room. Premium Finishes: Includes brick inlay flooring and a dedicated powder bath. The Ultimate Outdoor Oasis Step into your private retreat, designed for relaxation and grand entertaining: Saltwater Pool & Hot Tub: A sparkling saltwater pool features a Bahama ledge, zero-entry access, and a dedicated hot tub enhanced by stunning fire bowls. Outdoor Living: A spacious covered back patio and a charming outdoor fireplace. Complete Outdoor Kitchen: Perfect for hosting, featuring a bar area, outdoor grill, kegerator, and refrigerator. Convenience: Includes an exterior half bath for easy pool access. Unmatched Utility & Storage Massive Custom Shop: A 30x40 insulated shop featuring soft-close cabinetry, full electricity, and an impressive 12-foot garage door—perfect for RV or boat storage. Garage: Oversized 3-car garage with pull-down attic access and flooring for extra storage. Curb Appeal: A stately circle drive with a separate portico drive-through (room for a basketball court), front and back sprinklers, and dedicated well-water drip irrigation for flower beds. Move-In Ready: Enjoy peace of mind with a New Well pump (2024), new roof (Nov '25), and fresh exterior and interior paint (2025). Your dream home awaits! Three TVs, Projector & Screen, and all custom window coverings convey with the property.
Open House Schedule
-
Saturday, November 22, 202510:30 am to 12:00 pm11/22/2025 10:30:00 AM +00:0011/22/2025 12:00:00 PM +00:00Come by and tour this amazing home while enjoying muffins and mimosas!Add to Calendar
Home Details
Home Type
- Single Family
Year Built
- Built in 2014 | Remodeled
Lot Details
- 1.23 Acre Lot
- Property fronts a county road
- Cul-De-Sac
- Landscaped
- Interior Lot
- Paved or Partially Paved Lot
- Front and Back Yard Sprinklers
- Back Yard Fenced and Front Yard
HOA Fees
- $33 Monthly HOA Fees
Parking
- 4 Car Attached Garage
- Detached Carport Space
- Side Facing Garage
- Garage Door Opener
- Circular Driveway
- Drive Through
- Off-Street Parking
- RV Garage
Home Design
- Traditional Architecture
- Brick Exterior Construction
- Slab Foundation
- Composition Roof
- Stone
Interior Spaces
- 4,257 Sq Ft Home
- 1-Story Property
- Open Floorplan
- Home Theater Equipment
- Wired For Sound
- Built-In Features
- Bookcases
- Crown Molding
- Beamed Ceilings
- Cathedral Ceiling
- Ceiling Fan
- Chandelier
- Wood Burning Fireplace
- Fireplace With Gas Starter
- Double Pane Windows
- Plantation Shutters
- Sliding Doors
- Entrance Foyer
- Family Room
- Living Room with Fireplace
- 2 Fireplaces
- Dining Room
- Bonus Room
- Storage
- Utility Room
- Finished Basement
- Interior Basement Entry
- Pull Down Stairs to Attic
Kitchen
- Eat-In Kitchen
- Breakfast Bar
- Double Oven
- Gas Cooktop
- Microwave
- Dishwasher
- Stainless Steel Appliances
- Kitchen Island
- Granite Countertops
- Cultured Marble Countertops
- Farmhouse Sink
- Disposal
Flooring
- Brick
- Carpet
- Tile
Bedrooms and Bathrooms
- 4 Bedrooms
- En-Suite Bathroom
- Walk-In Closet
- Double Vanity
- Soaking Tub
Laundry
- Laundry Room
- Sink Near Laundry
- Electric Dryer Hookup
Home Security
- Security System Owned
- Storm Doors
Pool
- Heated In Ground Pool
- Heated Spa
- Gas Heated Pool
- Gunite Pool
- Saltwater Pool
- Fence Around Pool
- Pool Cover
Outdoor Features
- Basketball Court
- Covered Patio or Porch
- Outdoor Fireplace
- Outdoor Kitchen
- Outdoor Storage
- Built-In Barbecue
Farming
- Barn
Utilities
- Central Heating and Cooling System
- Heating System Uses Natural Gas
- Natural Gas Connected
- Well Pump
- Multiple Water Heaters
- Gas Water Heater
- Septic Tank
Listing and Financial Details
- Assessor Parcel Number R317996
Map
Home Values in the Area
Average Home Value in this Area
Property History
| Date | Event | Price | List to Sale | Price per Sq Ft |
|---|---|---|---|---|
| 11/19/2025 11/19/25 | For Sale | $1,250,000 | -- | $294 / Sq Ft |
Source: Lubbock Association of REALTORS®
MLS Number: 202563263
- 5008 County Road 7650
- 16606 County Road 1920
- 17210 County Road 1930
- 5419 166th St
- 5321 County Road 7670
- 5309 County Road 7670
- 5306 County Road 7675
- 5309 County Road 7675
- 5631 Woodrow Rd
- 5402 160th St
- 5502 160th St
- 17609 County Road 1800
- 5402 158th St
- 5801 County Road 7675
- 5602 156th St
- 5502 156th St
- 5809 County Road 7670
- 5821 County Road 7675
- 5825 County Road 7675
- 5829 County Road 7670
- 5402 158th St
- 6701 Woodrow Rd
- 4011 140th St
- 3808 138th St
- 4718 125th St
- 5508 122nd St Unit A
- 5512 122nd St Unit B
- 5512 122nd St Unit A
- 5524 122nd St Unit A
- 5526 122nd St
- 5501 121st St Unit A
- 13510 Indiana Ave
- 5517 121st St Unit B
- 5522 121st St Unit B
- 12007 Englewood Ave Unit B
- 12003 Englewood Ave Unit A
- 13407 Indiana Ave
- 12110 Topeka Ave
- 11605 Evanston Ave
- 6532 122nd St
