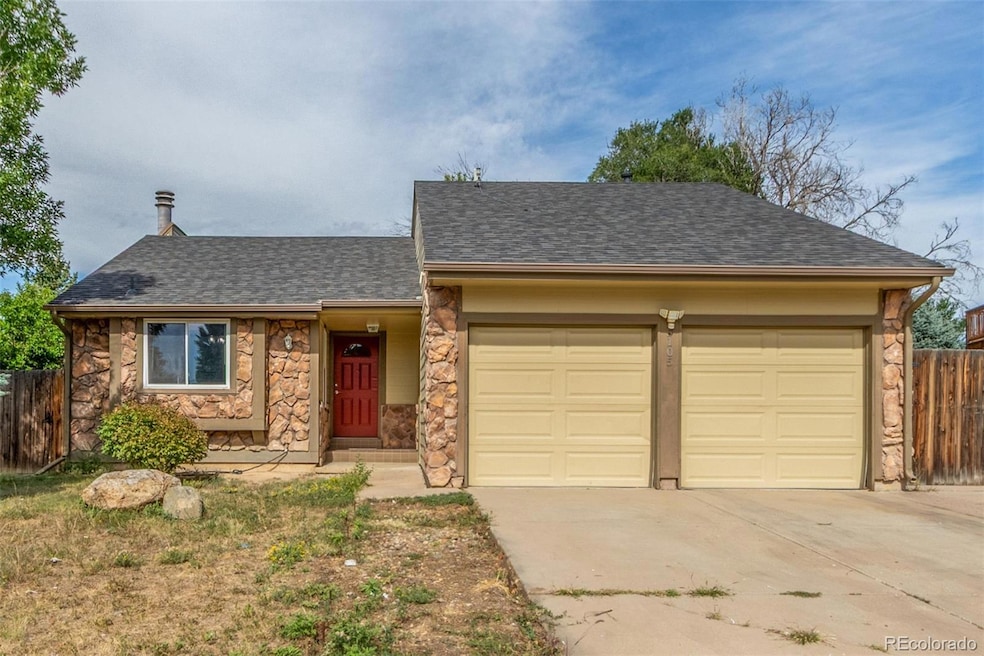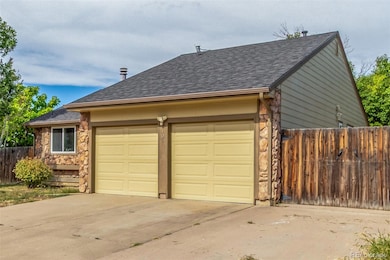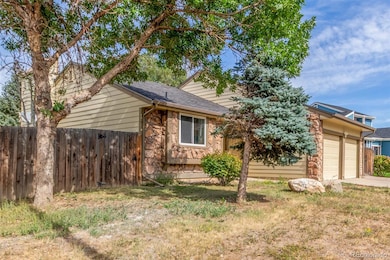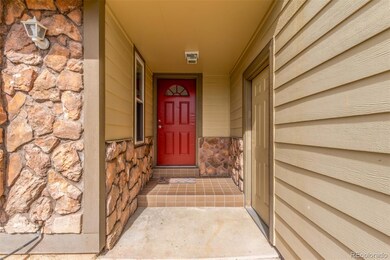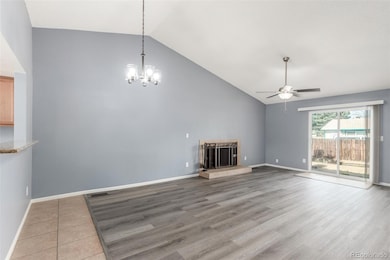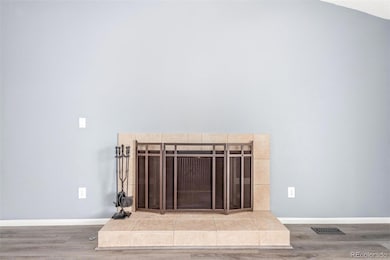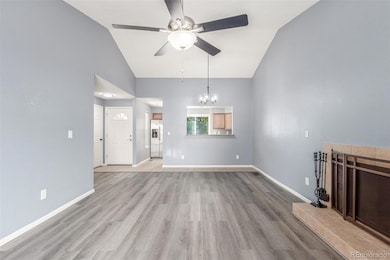5105 Chandler Way Denver, CO 80239
Montbello NeighborhoodEstimated payment $2,571/month
Highlights
- Primary Bedroom Suite
- Vaulted Ceiling
- Traditional Architecture
- Loyola Elementary School Rated A+
- Partially Wooded Lot
- Bonus Room
About This Home
Back on the market due to buyer termination (undisclosed reasons). Ready for showings! Inviting, versatile, and move-in ready! This 2-bedroom, 2-bath home with a fully finished basement offers space for every need-plus an assumable FHA loan at just 4%. The open-concept living and dining area features vaulted ceilings, a cozy fireplace, and wood-look floors throughout. The kitchen is complete with granite countertops, stainless steel appliances, ample cabinetry, and a breakfast bar. The primary suite provides a private retreat with its own bathroom and generous closet space, while a guest bedroom and full bath complete the main level. The finished basement adds a spacious family room, media or play area, plus a bonus room ideal for a home office or non-conforming bedroom. Outside, enjoy a very spacious backyard, perfect for entertaining, or simply enjoying Colorado’s sunshine. With a 2-car garage and additional side parking, there’s plenty of space for vehicles, RVs, or outdoor toys. Schedule your private showing today!
Listing Agent
Century 21 Prosperity Brokerage Email: yvette@c21prosperity.com,720-987-5421 License #100105427 Listed on: 09/11/2025

Home Details
Home Type
- Single Family
Est. Annual Taxes
- $2,021
Year Built
- Built in 1979
Lot Details
- 9,210 Sq Ft Lot
- Southeast Facing Home
- Property is Fully Fenced
- Level Lot
- Partially Wooded Lot
- Private Yard
- Grass Covered Lot
- Property is zoned S-SU-D
Parking
- 2 Car Attached Garage
- Insulated Garage
- Exterior Access Door
Home Design
- Traditional Architecture
- Brick Exterior Construction
- Slab Foundation
- Frame Construction
- Composition Roof
- Wood Siding
Interior Spaces
- 1-Story Property
- Built-In Features
- Vaulted Ceiling
- Ceiling Fan
- Wood Burning Fireplace
- Family Room
- Living Room with Fireplace
- Dining Room
- Bonus Room
- Finished Basement
- Crawl Space
Kitchen
- Range
- Microwave
- Dishwasher
- Granite Countertops
- Disposal
Flooring
- Laminate
- Tile
Bedrooms and Bathrooms
- 2 Main Level Bedrooms
- Primary Bedroom Suite
Laundry
- Laundry Room
- Washer
Home Security
- Carbon Monoxide Detectors
- Fire and Smoke Detector
Outdoor Features
- Patio
- Rain Gutters
Schools
- Maxwell Elementary School
- Dsst: Conservatory Green Middle School
- Dsst: Green Valley Ranch High School
Utilities
- Mini Split Air Conditioners
- Forced Air Heating System
- Phone Available
- Cable TV Available
Community Details
- No Home Owners Association
- Montbello Subdivision
Listing and Financial Details
- Exclusions: Seller's personal property, washer and dryer.
- Assessor Parcel Number 186-08-045
Map
Home Values in the Area
Average Home Value in this Area
Tax History
| Year | Tax Paid | Tax Assessment Tax Assessment Total Assessment is a certain percentage of the fair market value that is determined by local assessors to be the total taxable value of land and additions on the property. | Land | Improvement |
|---|---|---|---|---|
| 2024 | $2,021 | $25,520 | $1,900 | $23,620 |
| 2023 | $1,977 | $25,520 | $1,900 | $23,620 |
| 2022 | $1,950 | $24,520 | $5,800 | $18,720 |
| 2021 | $1,950 | $25,210 | $5,960 | $19,250 |
| 2020 | $1,623 | $21,880 | $5,960 | $15,920 |
| 2019 | $1,578 | $21,880 | $5,960 | $15,920 |
| 2018 | $1,398 | $18,070 | $3,600 | $14,470 |
| 2017 | $1,394 | $18,070 | $3,600 | $14,470 |
| 2016 | $1,157 | $14,190 | $3,319 | $10,871 |
| 2015 | $1,109 | $14,190 | $3,319 | $10,871 |
| 2014 | $817 | $9,840 | $1,990 | $7,850 |
Property History
| Date | Event | Price | List to Sale | Price per Sq Ft |
|---|---|---|---|---|
| 11/12/2025 11/12/25 | For Sale | $455,000 | 0.0% | $278 / Sq Ft |
| 11/05/2025 11/05/25 | Pending | -- | -- | -- |
| 09/11/2025 09/11/25 | For Sale | $455,000 | -- | $278 / Sq Ft |
Purchase History
| Date | Type | Sale Price | Title Company |
|---|---|---|---|
| Warranty Deed | $195,000 | Land Title Guarantee Company | |
| Warranty Deed | $165,000 | Heritage Title | |
| Special Warranty Deed | $145,000 | Land Title Guarantee Company | |
| Special Warranty Deed | $60,500 | Servicelink | |
| Trustee Deed | -- | None Available | |
| Interfamily Deed Transfer | -- | None Available | |
| Interfamily Deed Transfer | -- | -- | |
| Special Warranty Deed | $135,000 | First American Heritage Titl | |
| Trustee Deed | $147,792 | -- | |
| Warranty Deed | $116,900 | -- | |
| Quit Claim Deed | -- | -- | |
| Deed | -- | -- | |
| Warranty Deed | $94,900 | First American Heritage Titl |
Mortgage History
| Date | Status | Loan Amount | Loan Type |
|---|---|---|---|
| Open | $191,468 | FHA | |
| Previous Owner | $162,011 | FHA | |
| Previous Owner | $142,373 | FHA | |
| Previous Owner | $135,000 | Purchase Money Mortgage | |
| Previous Owner | $81,520 | No Value Available |
Source: REcolorado®
MLS Number: 8936648
APN: 0186-08-045
- 5109 Columbus Way
- 14040 E 54th Ave
- 5393 Billings St
- 5211 Dillon St
- 5044 Sable St
- 14402 E 48th Ave
- 4853 Cornish Ct
- 5519 Chandler Ct
- 5542 Crown Blvd
- 4991 Upton Ct
- 5549 Carson Way
- 4732 Durham Ct
- 13192 Maxwell Place
- 14509 Andrews Dr
- 5563 Blackhawk Way
- 5124 Enid Way
- 5242 Elkhart St
- 4670 Cornish Way
- 4631 Anaheim Ct
- 5251 Altura St
- 5120 Worchester St
- 5030 Worchester St
- 5174 Sable St
- 4911 Xanadu St
- 14422 E Elk Place
- 14592 E 52nd Ave
- 13005 E Elk Place
- 4392 Deephaven Ct
- 4525 Dillon St
- 4942 Fontana Ct
- 5542 Scranton St
- 13500 Albrook Dr
- 12175 Albrook Dr
- 12345 E 55th Ave
- 5591 Hannibal Ct
- 15644 E 47th Dr
- 15529 E 47th Ave
- 4744 N Jasper St
- 4210 Fraser Way
- 15255 E 40th Ave
