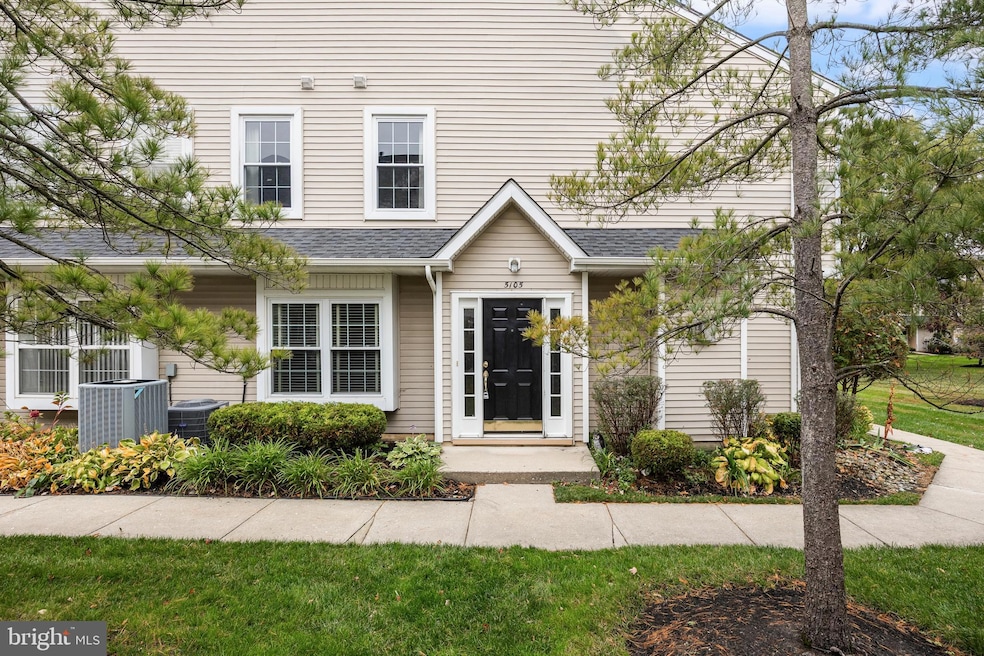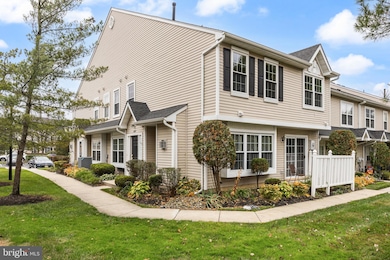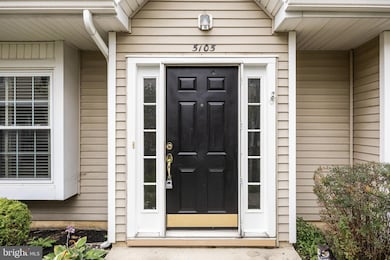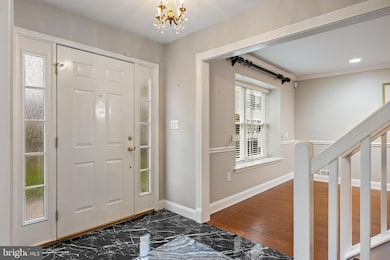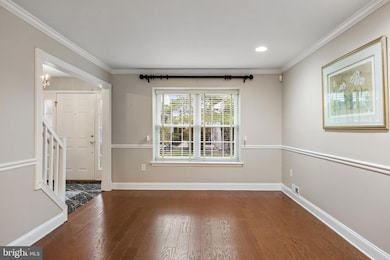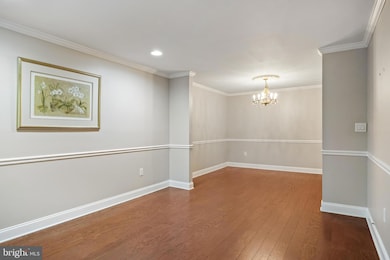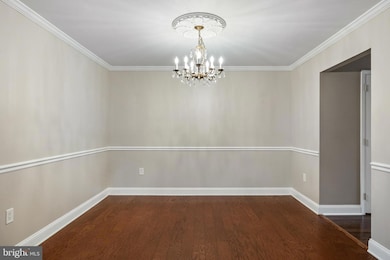5105 Halifax Way Unit 5105 Mount Laurel, NJ 08054
Estimated payment $2,732/month
Highlights
- Traditional Architecture
- Tennis Courts
- Laundry Room
- Lenape High School Rated A-
- Living Room
- Forced Air Heating and Cooling System
About This Home
Welcome to 5105 Halifax Way, Mount Laurel — where meticulous care, modern comfort, and timeless style come together in this beautifully maintained 3-bedroom, 2.5-bath home. With 1,678 square feet of thoughtfully designed living space, this two-story gem is ideal for first-time buyers, downsizers, or anyone seeking a turnkey home in a highly desirable location. Step inside to a bright, open-concept floorplan and a stunning marble accent entry that sets the tone for the rest of the home. Enjoy newer hardwood flooring throughout the main and upper levels, elegant crown molding, chair rail trim, recessed lighting, and fresh paint in the lower level living spaces — all adding a warm and inviting touch. The updated kitchen is a true standout, featuring crisp white cabinetry, quartz countertops, a new stainless-steel refrigerator, peninsula seating for two or three, and two pantries including a walk-in pantry for exceptional storage. The kitchen flows seamlessly into the family room, complete with a gas fireplace framed by marble tile and classic white wood trim. From the kitchen, access your private patio overlooking a quiet courtyard — the perfect spot to relax and unwind or enjoy a meal al fresco. Upstairs, the spacious primary suite offers two closets, a ceiling fan, and a refreshed en-suite bath with a wide stand-up shower, marble-top vanity, and new toilet. Two additional bedrooms offer generous closet space, and the second-floor laundry with newer washer and dryer adds everyday convenience. A clean, well-maintained hall bath with granite vanity completes the upper level. Additional highlights include a 2021 HVAC system, newer windows and sliding door, a unique Rainbow Attic Stairs system for easy attic access, and beautifully updated fixtures throughout. Located just minutes from Routes 295, 38, and 73 — and a short drive to Philadelphia — you'll enjoy effortless access to top-rated shopping, dining, and commuting options. This is truly a move-in ready home that checks every box. Don't miss your chance to make it yours!
Listing Agent
(856) 304-3040 cara.campos@kw.com Keller Williams Realty - Marlton License #1540604 Listed on: 11/07/2025

Townhouse Details
Home Type
- Townhome
Est. Annual Taxes
- $5,789
Year Built
- Built in 1998
HOA Fees
- $200 Monthly HOA Fees
Parking
- Parking Lot
Home Design
- Traditional Architecture
- Slab Foundation
- Shingle Roof
- Vinyl Siding
Interior Spaces
- 1,678 Sq Ft Home
- Property has 2 Levels
- Family Room
- Living Room
- Dining Room
- Laundry Room
Bedrooms and Bathrooms
- 3 Bedrooms
Utilities
- Forced Air Heating and Cooling System
- Natural Gas Water Heater
Listing and Financial Details
- Tax Lot 00001
- Assessor Parcel Number 24-00301 20-00001-C5105
Community Details
Overview
- Association fees include common area maintenance, exterior building maintenance, lawn maintenance, snow removal, trash, parking fee, all ground fee
- Madison Place Condominium Association
- Madison Place Subdivision
Recreation
- Tennis Courts
- Baseball Field
- Community Basketball Court
- Community Playground
Map
Home Values in the Area
Average Home Value in this Area
Property History
| Date | Event | Price | List to Sale | Price per Sq Ft | Prior Sale |
|---|---|---|---|---|---|
| 11/07/2025 11/07/25 | For Sale | $389,000 | +19.3% | $232 / Sq Ft | |
| 03/27/2023 03/27/23 | Sold | $326,000 | +3.5% | $194 / Sq Ft | View Prior Sale |
| 02/10/2023 02/10/23 | Pending | -- | -- | -- | |
| 02/01/2023 02/01/23 | For Sale | $315,000 | -3.4% | $188 / Sq Ft | |
| 01/27/2023 01/27/23 | Off Market | $326,000 | -- | -- |
Source: Bright MLS
MLS Number: NJBL2098700
APN: 24 00301-0020-00001-0000-C5105
- 2505 Saxony Dr Unit 2505
- 2605 Saxony Dr Unit 2605
- 5108 Halifax Way Unit 5108
- 1406B Saxony Dr Unit 1406
- 4108B Adelaide Dr
- 21 Lancelot Ln
- 8006 Normandy Dr Unit 8006
- 1707A Heatherstone Ct
- 163 Memorial Ln
- 64 Stratford Ln
- 7503A Normandy Dr Unit 7503
- 2711B Sussex Ct
- 2720B Sussex Ct
- 3604B Chadbury Rd
- 4901A Dunbarton Rd
- 5214C Aberdeen Dr Unit C
- 9 Sister's Farmstead Rd
- 5116C Aberdeen Dr
- 22 Cardinal Way
- 482 Monte Farm Rd
- 2505 Saxony Dr Unit 2505
- 6202 Preston Way Unit 6202
- 5002 Essex Ln Unit 5002
- 1 Larchmont Place
- 38 Lancelot Ln
- 1682B Thornwood Dr
- 5207A Adelaide Dr Unit 5207A
- 8003 Normandy Dr Unit 8003
- 4 Hovtech Blvd
- 901 Bradley Ct
- 2614C Auburn Ct
- 133 Willow Turn
- 451 Monte Farm Rd
- 1 Haddon Blvd
- 9 Sisters Farmstead Dr
- 104 Willow Turn Unit A
- 30 Cardinal Way
- 4317A Aberdeen Dr
- 495 Monte Farm Rd
- 410 Monte Farm Rd
