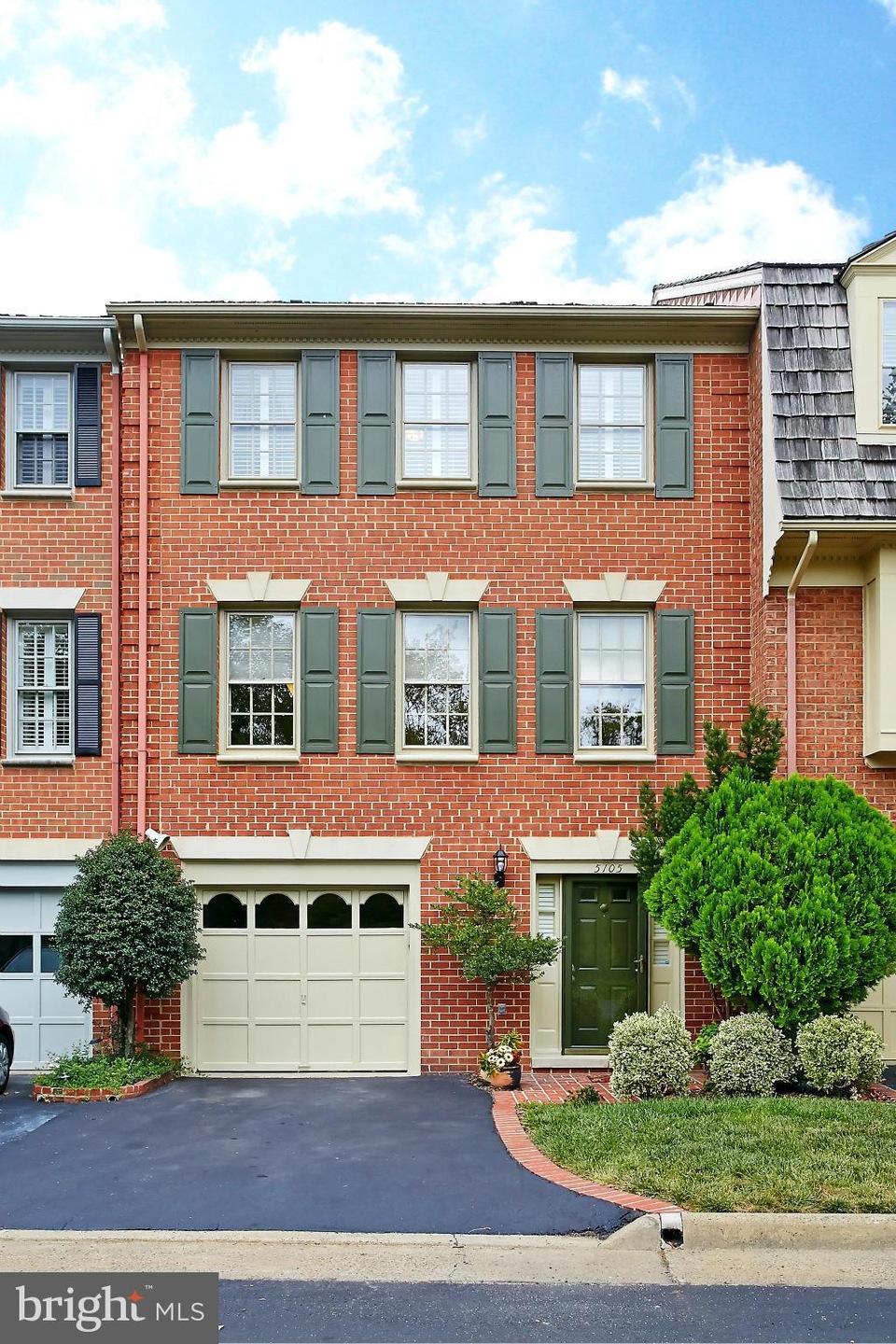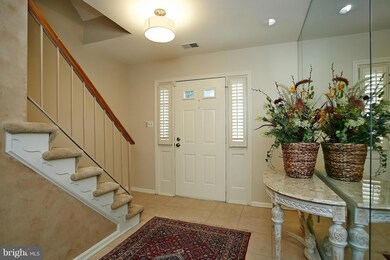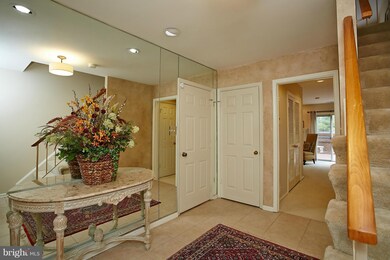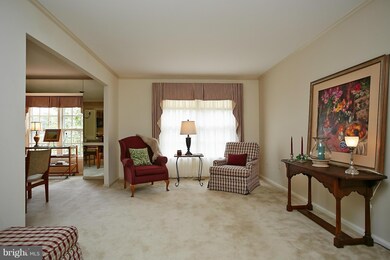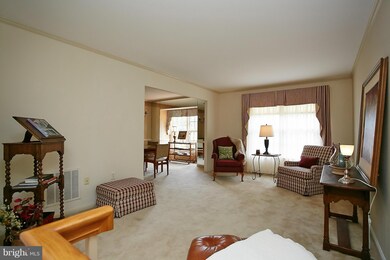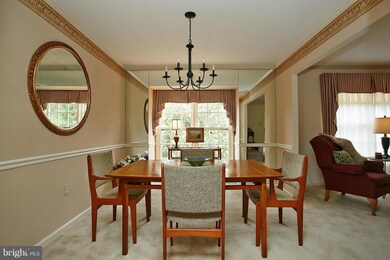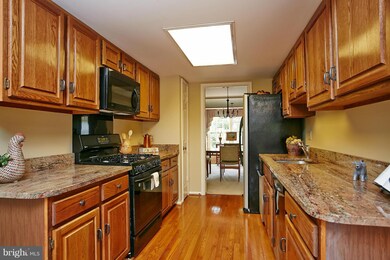
5105 Heritage Ln Alexandria, VA 22311
Alexandria West NeighborhoodHighlights
- Colonial Architecture
- Combination Kitchen and Living
- Game Room
- Wood Flooring
- Upgraded Countertops
- Breakfast Area or Nook
About This Home
As of July 2022Beautifully updated property in fantastic location! Truly a commuter's dream. Absolutely move-in ready. All bathrooms undated w/new granite counters. Gorgeous kitchen w/granite & hardwood floors adjoins Family Room/Breakfast Room. Large Living Room & Separate Dining. Huge Master Suite. Convenient to Pentagon, DC, Arlington & Old Town. Express bus to Pentagon Metro.Great Value!
Last Agent to Sell the Property
Barbara Murray
RE/MAX Gateway, LLC Listed on: 09/12/2014

Last Buyer's Agent
Robert Yates
Compass
Townhouse Details
Home Type
- Townhome
Est. Annual Taxes
- $5,114
Year Built
- Built in 1982
Lot Details
- 1,617 Sq Ft Lot
- Two or More Common Walls
- Property is in very good condition
HOA Fees
- $61 Monthly HOA Fees
Parking
- 1 Car Attached Garage
- Garage Door Opener
Home Design
- Colonial Architecture
- Brick Exterior Construction
- Slab Foundation
- Shake Roof
Interior Spaces
- 2,106 Sq Ft Home
- Property has 3 Levels
- Wet Bar
- Chair Railings
- Fireplace With Glass Doors
- Fireplace Mantel
- Window Treatments
- Bay Window
- Sliding Doors
- Six Panel Doors
- Entrance Foyer
- Family Room
- Combination Kitchen and Living
- Dining Room
- Game Room
- Wood Flooring
- Home Security System
- Stacked Washer and Dryer
Kitchen
- Breakfast Area or Nook
- Eat-In Kitchen
- Gas Oven or Range
- Self-Cleaning Oven
- Stove
- Microwave
- Ice Maker
- Dishwasher
- Upgraded Countertops
- Trash Compactor
- Disposal
Bedrooms and Bathrooms
- 3 Bedrooms
- En-Suite Primary Bedroom
- En-Suite Bathroom
- 4 Bathrooms
Outdoor Features
- Patio
Utilities
- Central Heating and Cooling System
- Vented Exhaust Fan
- Natural Gas Water Heater
Listing and Financial Details
- Home warranty included in the sale of the property
- Tax Lot 96
- Assessor Parcel Number 50321830
Community Details
Overview
- Association fees include lawn care front, management, reserve funds, road maintenance, snow removal, trash
- Seminary Park Subdivision, Amberly Floorplan
- Seminary Park Community
- The community has rules related to alterations or architectural changes, commercial vehicles not allowed, covenants, no recreational vehicles, boats or trailers
Pet Policy
- Pets Allowed
Additional Features
- Common Area
- Storm Doors
Ownership History
Purchase Details
Home Financials for this Owner
Home Financials are based on the most recent Mortgage that was taken out on this home.Purchase Details
Home Financials for this Owner
Home Financials are based on the most recent Mortgage that was taken out on this home.Purchase Details
Home Financials for this Owner
Home Financials are based on the most recent Mortgage that was taken out on this home.Similar Homes in Alexandria, VA
Home Values in the Area
Average Home Value in this Area
Purchase History
| Date | Type | Sale Price | Title Company |
|---|---|---|---|
| Deed | $640,000 | Allied Title | |
| Warranty Deed | $515,000 | -- | |
| Deed | $269,900 | -- |
Mortgage History
| Date | Status | Loan Amount | Loan Type |
|---|---|---|---|
| Previous Owner | $412,000 | New Conventional | |
| Previous Owner | $414,000 | New Conventional | |
| Previous Owner | $90,000 | Credit Line Revolving | |
| Previous Owner | $215,900 | No Value Available |
Property History
| Date | Event | Price | Change | Sq Ft Price |
|---|---|---|---|---|
| 07/18/2022 07/18/22 | Sold | $640,000 | -1.5% | $304 / Sq Ft |
| 06/25/2022 06/25/22 | Pending | -- | -- | -- |
| 06/16/2022 06/16/22 | For Sale | $650,000 | +26.2% | $309 / Sq Ft |
| 02/17/2015 02/17/15 | Sold | $515,000 | -4.5% | $245 / Sq Ft |
| 01/18/2015 01/18/15 | Pending | -- | -- | -- |
| 09/12/2014 09/12/14 | Price Changed | $539,000 | -0.2% | $256 / Sq Ft |
| 09/12/2014 09/12/14 | For Sale | $539,900 | -- | $256 / Sq Ft |
Tax History Compared to Growth
Tax History
| Year | Tax Paid | Tax Assessment Tax Assessment Total Assessment is a certain percentage of the fair market value that is determined by local assessors to be the total taxable value of land and additions on the property. | Land | Improvement |
|---|---|---|---|---|
| 2025 | $7,896 | $639,886 | $325,574 | $314,312 |
| 2024 | $7,896 | $639,886 | $325,574 | $314,312 |
| 2023 | $7,046 | $634,734 | $325,574 | $309,160 |
| 2022 | $6,703 | $603,894 | $307,146 | $296,748 |
| 2021 | $6,517 | $587,139 | $298,200 | $288,939 |
| 2020 | $6,567 | $559,923 | $284,000 | $275,923 |
| 2019 | $5,867 | $519,240 | $258,000 | $261,240 |
| 2018 | $5,867 | $519,240 | $258,000 | $261,240 |
| 2017 | $5,747 | $508,623 | $250,200 | $258,423 |
| 2016 | $5,458 | $508,623 | $250,200 | $258,423 |
| 2015 | $5,181 | $496,749 | $245,310 | $251,439 |
| 2014 | $5,114 | $490,362 | $240,500 | $249,862 |
Agents Affiliated with this Home
-
Keri Shull

Seller's Agent in 2022
Keri Shull
EXP Realty, LLC
(703) 947-0991
35 in this area
2,579 Total Sales
-
Libby Bish

Seller Co-Listing Agent in 2022
Libby Bish
Compass
(703) 967-4345
1 in this area
207 Total Sales
-
B
Seller's Agent in 2015
Barbara Murray
RE/MAX Gateway, LLC
-
R
Buyer's Agent in 2015
Robert Yates
Compass
Map
Source: Bright MLS
MLS Number: 1003202384
APN: 010.04-10-96
- 2643 Centennial Ct
- 5158 Echols Ave
- 5417 Gary Place
- 5018 Domain Place
- 5005 Domain Place
- 4691 Longstreet Ln Unit 202
- 4688 Lawton Way Unit 3
- 2356 Garnett Dr Unit 1
- 4659 Lambert Dr
- 4657 Lambert Dr
- 4663 Lambert Dr
- 4648 Lambert Dr
- 3713 S George Mason Dr Unit 1204W
- 3713 S George Mason Dr Unit T5
- 5681 Rayburn Ave
- 5501 Seminary Rd Unit 2011S
- 5501 Seminary Rd Unit 804S
- 2411 Gorgas Place
- 2406 Gretter Place
- 3709 S George Mason Dr Unit 114
