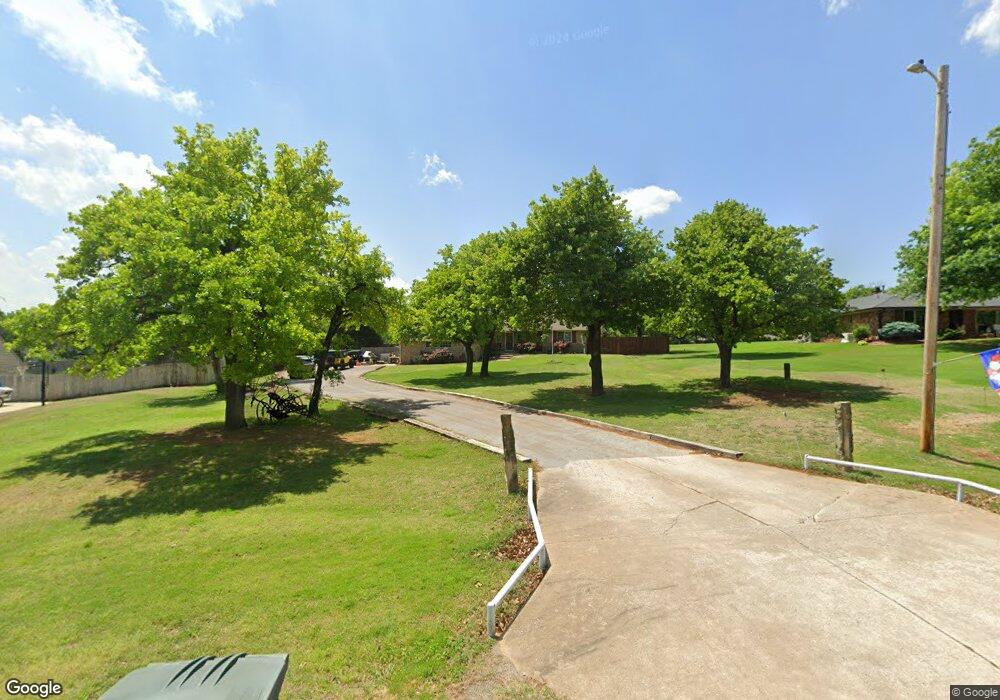5105 Jessie James Dr Edmond, OK 73034
Coffee Creek NeighborhoodEstimated Value: $452,000 - $505,447
3
Beds
3
Baths
2,924
Sq Ft
$163/Sq Ft
Est. Value
About This Home
This home is located at 5105 Jessie James Dr, Edmond, OK 73034 and is currently estimated at $475,362, approximately $162 per square foot. 5105 Jessie James Dr is a home located in Oklahoma County with nearby schools including Heritage Elementary School, Sequoyah Middle School, and North High School.
Ownership History
Date
Name
Owned For
Owner Type
Purchase Details
Closed on
Mar 26, 2014
Sold by
Federal Home Loan Mortgage Corporation
Bought by
Tornini Ruben and Tornini Christine
Current Estimated Value
Home Financials for this Owner
Home Financials are based on the most recent Mortgage that was taken out on this home.
Original Mortgage
$174,600
Outstanding Balance
$132,629
Interest Rate
4.32%
Mortgage Type
New Conventional
Estimated Equity
$342,733
Purchase Details
Closed on
Apr 22, 2013
Sold by
Hudgins Michael and Hudgins Michael Richard
Bought by
Bank Of America N A
Purchase Details
Closed on
Nov 1, 1999
Sold by
Thomas Gary N and Thomas Lisa J
Bought by
Hudgins Michael R and Hudgins Luann
Home Financials for this Owner
Home Financials are based on the most recent Mortgage that was taken out on this home.
Original Mortgage
$163,200
Interest Rate
7.77%
Mortgage Type
Balloon
Create a Home Valuation Report for This Property
The Home Valuation Report is an in-depth analysis detailing your home's value as well as a comparison with similar homes in the area
Home Values in the Area
Average Home Value in this Area
Purchase History
| Date | Buyer | Sale Price | Title Company |
|---|---|---|---|
| Tornini Ruben | $194,000 | The Oklahoma City Abstract & | |
| Bank Of America N A | $212,889 | None Available | |
| Hudgins Michael R | $192,000 | -- |
Source: Public Records
Mortgage History
| Date | Status | Borrower | Loan Amount |
|---|---|---|---|
| Open | Tornini Ruben | $174,600 | |
| Previous Owner | Hudgins Michael R | $163,200 |
Source: Public Records
Tax History Compared to Growth
Tax History
| Year | Tax Paid | Tax Assessment Tax Assessment Total Assessment is a certain percentage of the fair market value that is determined by local assessors to be the total taxable value of land and additions on the property. | Land | Improvement |
|---|---|---|---|---|
| 2024 | $4,267 | $42,985 | $6,656 | $36,329 |
| 2023 | $4,267 | $40,938 | $4,745 | $36,193 |
| 2022 | $4,080 | $38,989 | $5,247 | $33,742 |
| 2021 | $3,867 | $37,133 | $5,573 | $31,560 |
| 2020 | $3,728 | $35,365 | $5,654 | $29,711 |
| 2019 | $3,590 | $33,899 | $4,470 | $29,429 |
| 2018 | $3,440 | $32,285 | $0 | $0 |
| 2017 | $3,488 | $32,889 | $4,540 | $28,349 |
| 2016 | $3,473 | $32,810 | $4,537 | $28,273 |
| 2015 | $3,303 | $31,247 | $3,699 | $27,548 |
| 2014 | $3,124 | $29,591 | $3,699 | $25,892 |
Source: Public Records
Map
Nearby Homes
- 1330 Round Leaf Rd
- 2208 Open Trail Dr
- 1500 Winchester Dr
- 2317 Open Trail Rd
- 1117 Falls Bridge Ct
- 4524 Boulder Bridge Way
- 1101 Gateway Bridge Rd
- 5516 Prickly Wild Way
- The Cornerstone Half Bath Plan at Wild Rose Ranch
- The Mallory Plus Plan at Wild Rose Ranch
- The Shiloh Plus Plan at Wild Rose Ranch
- The Shiloh Half Bath Plus Plan at Wild Rose Ranch
- The Blue Spruce Half Bath Plus Plan at Wild Rose Ranch
- The Blue Spruce Bonus Room 1 Plan at Wild Rose Ranch
- The Sage Bonus Room 1 Plan at Wild Rose Ranch
- The Blue Spruce Bonus Room 2 Plan at Wild Rose Ranch
- The Hazel Bonus Room - 5 Bedroom Plan at Wild Rose Ranch
- The Cornerstone Bonus Room - 5 Bedroom Plan at Wild Rose Ranch
- The Shiloh Bonus Room Half Bath Plan at Wild Rose Ranch
- The Lynne Bonus Room Plan at Wild Rose Ranch
- 5109 Jessie James Dr
- 5101 Jessie James Dr
- 1709 Remington Rd
- 1708 Remington Rd
- 5113 Jessie James Dr
- 5005 Jessie James Dr
- 5001 Jessie James Dr
- 5116 Jessie James Dr
- 4905 Jessie James Dr
- 5201 Jessie James Dr
- 1705 Remington Rd
- 1704 Remington Rd
- 5112 Jessie James Dr
- 4901 Jessie James Dr
- 5200 Jessie James Dr
- 5205 Jessie James Dr
- 5100 Jessie James Dr
- 1701 Remington Rd
- 5004 Jessie James Dr
- 1700 Remington Rd
