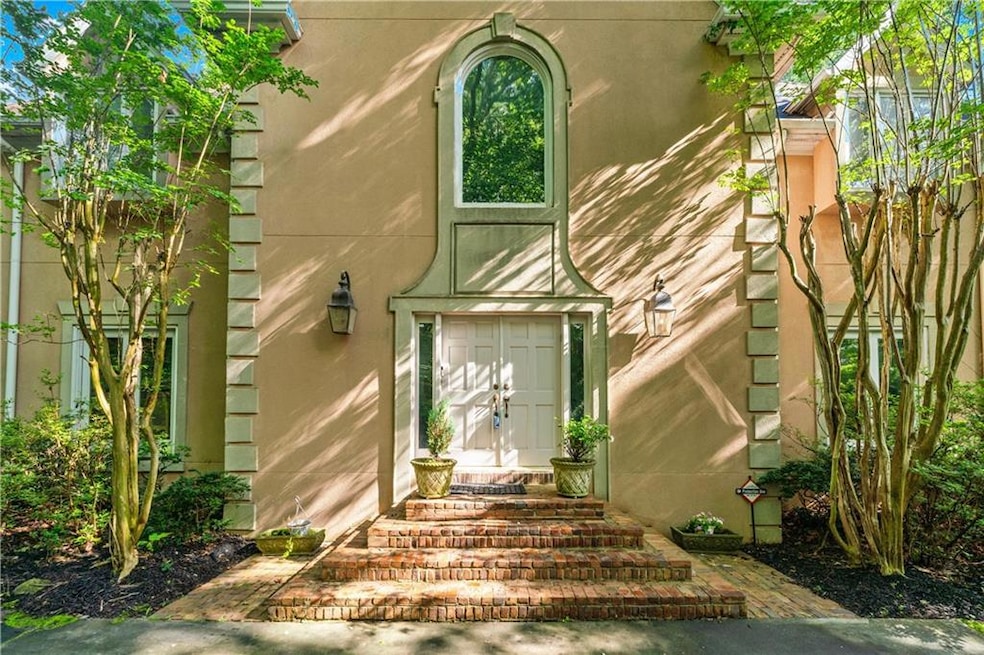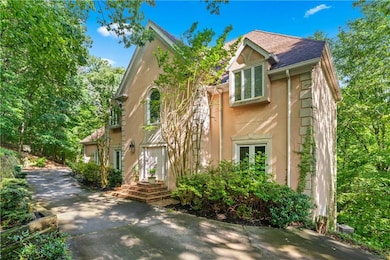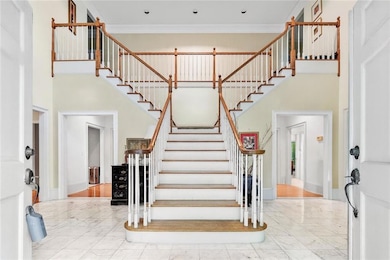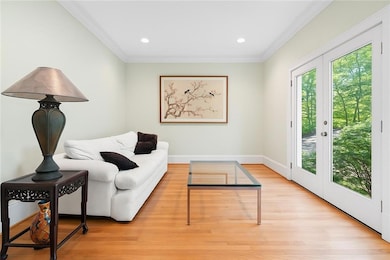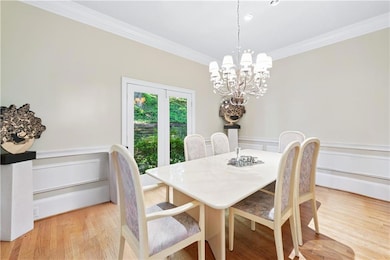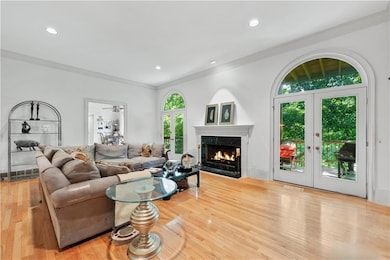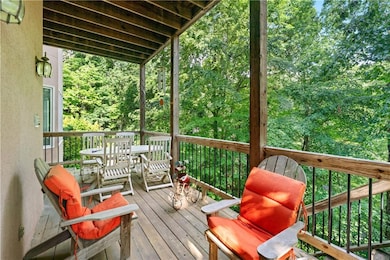5105 Jett Forest Trail NW Atlanta, GA 30327
Sandy Springs ITP NeighborhoodEstimated payment $7,709/month
Highlights
- Popular Property
- In Ground Pool
- View of Trees or Woods
- Heards Ferry Elementary School Rated A
- Sitting Area In Primary Bedroom
- Fireplace in Primary Bedroom
About This Home
Experience Everyday Luxury in This Stunning Sandy Springs Retreat! From the moment you step into the grand marble foyer, you’re welcomed into a world of elegance, warmth, and refined living. New flooring has been added throughout spacious living areas, setting the tone for comfort and style. A main-level guest suite offers the perfect blend of privacy and hospitality, ideal for overnight guests or multigenerational living. The gourmet eat-in kitchen is a chef’s dream, featuring solid surface countertops, custom cabinetry, and high-end stainless steel appliances. Massive windows fill the home with natural light and frame tranquil, tree-lined views, turning every meal into a serene, elevated experience. Upstairs, the primary suite is a true sanctuary. Unwind in the luxurious sitting area, enjoy the spa-inspired en-suite bath with a soaking tub and separate shower, and take advantage of an expansive walk-in closet that’s as functional as it is indulgent. Adding to the charm, one of the oversized bedrooms includes a fun, built-in loft, a perfect kids’ hangout or creative nook, designed for play, reading, or imaginative adventures. Lovingly maintained by a single owner and never before offered for sale, this home has a unique charm and warmth that only time and care can create. While it offers tremendous quality and craftsmanship throughout, a touch of updating could transform it into your dream space, an exciting opportunity to make it truly your own. The full, finished basement provides a wealth of possibilities, ideal for a home theater, entertainment lounge, gym, or recreation space, crafted for effortless luxury living. Step outside and you’ll discover three tiers of balconies, each offering the feel of private treetop terraces with unmatched privacy and peace. The top deck is a secluded sanctuary, while the resort-style in-ground pool delivers the perfect touch of indulgence and summer fun. Charming architectural details like built-in window seats, oversized front bedrooms, and light-filled interiors bring warmth and personality to every corner of this stately home. Set in a quiet, upscale neighborhood of beautifully maintained properties, this exceptional residence offers the perfect blend of serenity and convenience, just minutes from everything North Atlanta and Sandy Springs have to offer. This is luxury living at its finest, uniquely elegant, thoughtfully lived-in, and ready to welcome its next chapter. Don’t let this rare gem slip away. Schedule your private tour today!
Home Details
Home Type
- Single Family
Est. Annual Taxes
- $8,703
Year Built
- Built in 1986
Lot Details
- 0.92 Acre Lot
- Property fronts a state road
- Private Entrance
- Wrought Iron Fence
- Landscaped
- Sloped Lot
- Wooded Lot
- Back Yard Fenced and Front Yard
Parking
- 2 Car Attached Garage
- Parking Accessed On Kitchen Level
- Side Facing Garage
- Driveway
Home Design
- Traditional Architecture
- Slab Foundation
- Composition Roof
- Stucco
Interior Spaces
- 6,800 Sq Ft Home
- 3-Story Property
- Wet Bar
- Central Vacuum
- Rear Stairs
- Ceiling Fan
- Insulated Windows
- Two Story Entrance Foyer
- Family Room with Fireplace
- 4 Fireplaces
- Great Room with Fireplace
- Living Room with Fireplace
- Breakfast Room
- Formal Dining Room
- Loft
- Game Room
- Views of Woods
- Pull Down Stairs to Attic
- Fire and Smoke Detector
Kitchen
- Eat-In Kitchen
- Double Self-Cleaning Oven
- Electric Oven
- Gas Cooktop
- Microwave
- Dishwasher
- Kitchen Island
- Solid Surface Countertops
- Wood Stained Kitchen Cabinets
- Wine Rack
- Disposal
Flooring
- Wood
- Carpet
- Ceramic Tile
Bedrooms and Bathrooms
- Sitting Area In Primary Bedroom
- Oversized primary bedroom
- Fireplace in Primary Bedroom
- Walk-In Closet
- Dual Vanity Sinks in Primary Bathroom
- Whirlpool Bathtub
- Separate Shower in Primary Bathroom
Laundry
- Laundry Room
- Laundry on main level
Finished Basement
- Basement Fills Entire Space Under The House
- Interior and Exterior Basement Entry
- Fireplace in Basement
- Finished Basement Bathroom
- Natural lighting in basement
Pool
- In Ground Pool
- Spa
Outdoor Features
- Balcony
- Deck
- Covered Patio or Porch
- Outdoor Fireplace
Schools
- Heards Ferry Elementary School
- Ridgeview Charter Middle School
- Riverwood International Charter High School
Utilities
- Central Heating and Cooling System
- Underground Utilities
- 110 Volts
- High Speed Internet
- Phone Available
- Cable TV Available
Community Details
- Cascades Subdivision
Listing and Financial Details
- Tax Lot 5
- Assessor Parcel Number 17 017600010043
Map
Home Values in the Area
Average Home Value in this Area
Tax History
| Year | Tax Paid | Tax Assessment Tax Assessment Total Assessment is a certain percentage of the fair market value that is determined by local assessors to be the total taxable value of land and additions on the property. | Land | Improvement |
|---|---|---|---|---|
| 2025 | $8,703 | $327,880 | $128,800 | $199,080 |
| 2023 | $10,161 | $360,000 | $209,600 | $150,400 |
| 2022 | $8,921 | $360,000 | $209,600 | $150,400 |
| 2021 | $6,729 | $479,640 | $209,800 | $269,840 |
| 2020 | $8,845 | $307,680 | $67,960 | $239,720 |
| 2019 | $8,790 | $307,680 | $67,960 | $239,720 |
| 2018 | $8,569 | $343,720 | $67,960 | $275,760 |
| 2017 | $8,816 | $260,000 | $92,080 | $167,920 |
| 2016 | $10,576 | $311,840 | $92,080 | $219,760 |
| 2015 | $7,811 | $270,000 | $99,320 | $170,680 |
| 2014 | $9,554 | $270,000 | $99,320 | $170,680 |
Property History
| Date | Event | Price | List to Sale | Price per Sq Ft |
|---|---|---|---|---|
| 11/19/2025 11/19/25 | For Sale | $1,325,000 | -- | $195 / Sq Ft |
Purchase History
| Date | Type | Sale Price | Title Company |
|---|---|---|---|
| Quit Claim Deed | -- | -- |
Source: First Multiple Listing Service (FMLS)
MLS Number: 7680017
APN: 17-0176-0001-004-3
- 5284 Vernon Springs Trail NW
- 5315 N Powers Ferry Rd NW
- 115 Cross Roads Ct NW
- 4888 Jett Rd NW
- 4870 Northside Dr NW
- 4 Bentley Trace Manor
- 4795 Woodvale Dr
- 5211 Powers Ferry Rd NW
- 4824 Northside Dr
- 4787 Northside Dr NW
- 425 Overview Dr NW
- 4975 Rebel Trail
- 5098 Riverview Rd
- 133 Brookview Cir NW
- 6500 Powers Ferry Rd NW
- 4725 Northside Dr NW
- 4830 Rebel Trail
- 500 Bainbridge Dr
- 109 Bainbridge Dr NW
- 208 Bainbridge Dr NW
- 5259 Vernon Springs Trail
- 6550 Powers Ferry Rd NW
- 115 Mount Paran Ridge
- 200 River Vista Dr Unit 208
- 900 River Vista Dr
- 1028 Riverbend Club Dr SE
- 620 Allen Ct NW
- 2239 Powers Ferry Rd
- 7 Whitewater Trail NW
- 1640 Winterthur Close NW
- 4415 Northside Chase NW
- 3779 Chattahoochee Summit Dr SE Unit 4
- 4555 Runnemede Rd NW
- 100 Akers Ridge Dr SE
- 4224 E Conway Dr NW
- 100 Akers Ridge Dr SE Unit 1422
- 100 Akers Ridge Dr SE Unit 136
- 2383 Akers Mill Rd SE
- 785 Weatherly Ln NW
- 2075 Powers Ferry Rd SE
