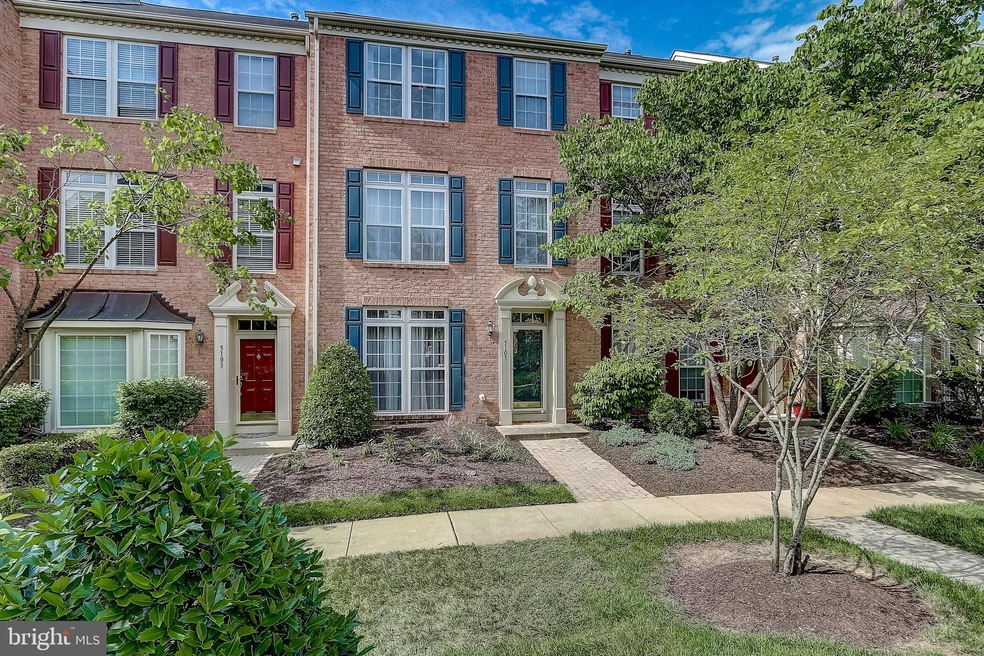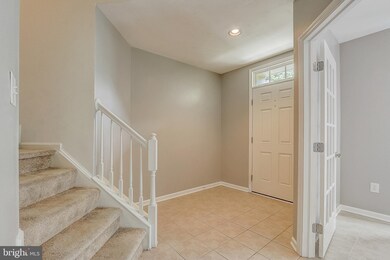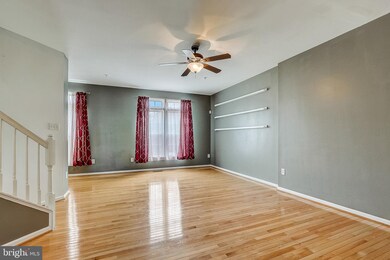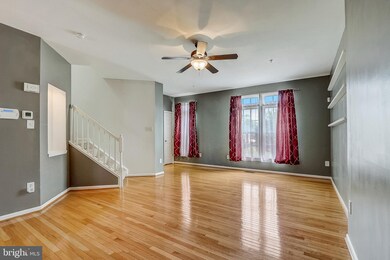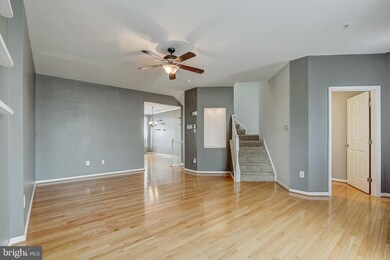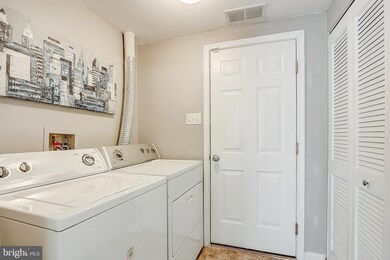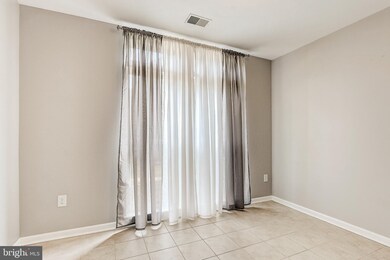
5105 Key View Way Perry Hall, MD 21128
Highlights
- Deck
- Contemporary Architecture
- Balcony
- Chapel Hill Elementary School Rated A-
- Wood Flooring
- 2 Car Attached Garage
About This Home
As of July 2020This lovely home is available for a full 3D walkthrough via 3d Matterport on Redfin and this home is available to be seen in person. This home features beautiful hardwood floors throughout the home! The eat in kitchen is a chefs paradise with a huge center island, granite countertops, and stainless steel appliances. The kitchen leads off to a rear deck and transforms this home into an entertainers paradise! This home let's in an abundance of natural light and is located in a lovely setting close to great shopping 695 I95 and more. Newer roof and garage door just make this home even better! The home has truly been immaculately maintained and is ready for you to move right in. Come check it out!
Last Agent to Sell the Property
Brandon Hoffman
Redfin Corp Listed on: 06/18/2020

Townhouse Details
Home Type
- Townhome
Est. Annual Taxes
- $4,727
Year Built
- Built in 2005
HOA Fees
- $173 Monthly HOA Fees
Parking
- 2 Car Attached Garage
- Rear-Facing Garage
Home Design
- Contemporary Architecture
- Brick Exterior Construction
- Architectural Shingle Roof
- Vinyl Siding
Interior Spaces
- Property has 3 Levels
- Ceiling Fan
- Wood Flooring
Kitchen
- Eat-In Kitchen
- Stove
- Cooktop
- Built-In Microwave
- Freezer
- Dishwasher
- Kitchen Island
- Disposal
Bedrooms and Bathrooms
- 3 Bedrooms
- Walk-In Closet
Laundry
- Dryer
- Washer
Outdoor Features
- Balcony
- Deck
Additional Features
- Property is in excellent condition
- Forced Air Heating and Cooling System
Listing and Financial Details
- Assessor Parcel Number 04112400009286
Community Details
Overview
- Association fees include common area maintenance, exterior building maintenance, insurance, management, snow removal, trash, water
- Honeygo Village Community
- Honeygo Village Subdivision
Amenities
- Common Area
Ownership History
Purchase Details
Home Financials for this Owner
Home Financials are based on the most recent Mortgage that was taken out on this home.Purchase Details
Home Financials for this Owner
Home Financials are based on the most recent Mortgage that was taken out on this home.Purchase Details
Home Financials for this Owner
Home Financials are based on the most recent Mortgage that was taken out on this home.Purchase Details
Home Financials for this Owner
Home Financials are based on the most recent Mortgage that was taken out on this home.Purchase Details
Home Financials for this Owner
Home Financials are based on the most recent Mortgage that was taken out on this home.Similar Homes in the area
Home Values in the Area
Average Home Value in this Area
Purchase History
| Date | Type | Sale Price | Title Company |
|---|---|---|---|
| Deed | $325,000 | Marvel Title & Escrow Llc | |
| Deed | $300,000 | Marvel Title & Escrow Llc | |
| Deed | $355,000 | -- | |
| Deed | $355,000 | -- | |
| Deed | $322,075 | -- |
Mortgage History
| Date | Status | Loan Amount | Loan Type |
|---|---|---|---|
| Previous Owner | $319,113 | FHA | |
| Previous Owner | $11,375 | Stand Alone Second | |
| Previous Owner | $294,566 | FHA | |
| Previous Owner | $169,000 | Stand Alone Second | |
| Previous Owner | $175,000 | Purchase Money Mortgage | |
| Previous Owner | $175,000 | Purchase Money Mortgage | |
| Previous Owner | $314,079 | New Conventional |
Property History
| Date | Event | Price | Change | Sq Ft Price |
|---|---|---|---|---|
| 07/31/2020 07/31/20 | Sold | $325,000 | 0.0% | $161 / Sq Ft |
| 06/21/2020 06/21/20 | Pending | -- | -- | -- |
| 06/18/2020 06/18/20 | For Sale | $325,000 | +8.3% | $161 / Sq Ft |
| 11/10/2015 11/10/15 | Sold | $300,000 | -6.2% | $186 / Sq Ft |
| 09/30/2015 09/30/15 | Pending | -- | -- | -- |
| 08/10/2015 08/10/15 | Price Changed | $319,900 | -3.0% | $198 / Sq Ft |
| 07/11/2015 07/11/15 | For Sale | $329,900 | -- | $204 / Sq Ft |
Tax History Compared to Growth
Tax History
| Year | Tax Paid | Tax Assessment Tax Assessment Total Assessment is a certain percentage of the fair market value that is determined by local assessors to be the total taxable value of land and additions on the property. | Land | Improvement |
|---|---|---|---|---|
| 2025 | $4,938 | $329,167 | -- | -- |
| 2024 | $4,938 | $311,033 | $0 | $0 |
| 2023 | $2,341 | $292,900 | $108,000 | $184,900 |
| 2022 | $4,601 | $292,900 | $108,000 | $184,900 |
| 2021 | $4,348 | $292,900 | $108,000 | $184,900 |
| 2020 | $3,697 | $305,000 | $108,000 | $197,000 |
| 2019 | $3,697 | $305,000 | $108,000 | $197,000 |
| 2018 | $4,654 | $305,000 | $108,000 | $197,000 |
| 2017 | $4,106 | $308,000 | $0 | $0 |
| 2016 | $4,104 | $273,733 | $0 | $0 |
| 2015 | $4,104 | $239,467 | $0 | $0 |
| 2014 | $4,104 | $205,200 | $0 | $0 |
Agents Affiliated with this Home
-
B
Seller's Agent in 2020
Brandon Hoffman
Redfin Corp
-

Buyer's Agent in 2020
Dakota Fleck
Cummings & Co Realtors
(410) 746-8127
2 in this area
5 Total Sales
-
J
Seller's Agent in 2015
Justin Kress
American Premier Realty, LLC
(443) 752-5755
7 Total Sales
-

Buyer's Agent in 2015
Tahlea Mcneil
Long & Foster
(443) 255-2469
1 in this area
50 Total Sales
Map
Source: Bright MLS
MLS Number: MDBC496238
APN: 11-2400009286
- 9316 Indian Trail Way
- 5001 Cameo Terrace
- 5012 Strawbridge Terrace
- 5007 E Joppa Rd
- 9609 Redwing Dr
- 9136 Cowenton Ave
- 4501 Talcott Terrace Unit Q
- 4914 Forge Haven Dr
- 9509 Kingscroft Terrace Unit Q
- 9506 Amberleigh Ln Unit A
- 9600 Amberleigh Ln
- 9601 Amberleigh Ln Unit F
- 4501 Dunton Terrace Unit K
- 9744 Harvester Cir
- 4503 Dunton Terrace
- 9608 Amberleigh Ln Unit R
- 4502 Dunton Terrace Unit 4502P
- 4502 Dunton Terrace
- 9736 Morningview Cir
- 4914 Glen Summit Dr
