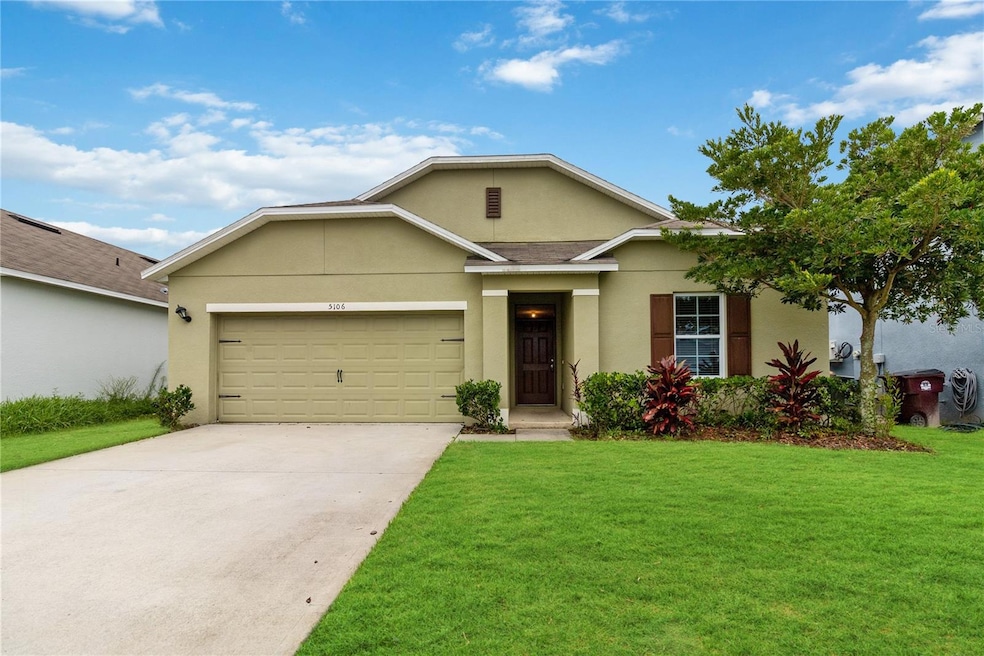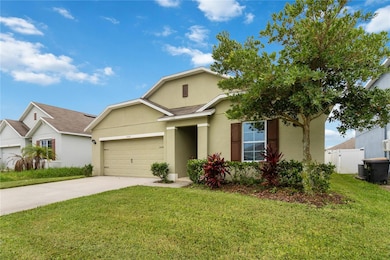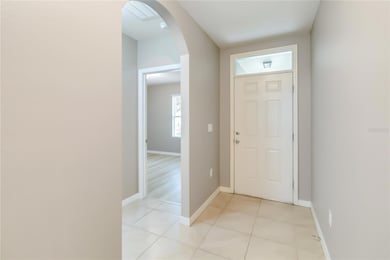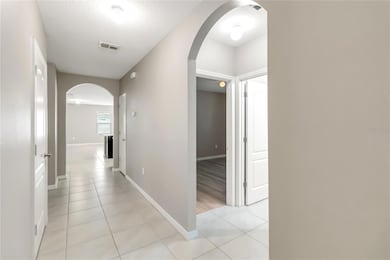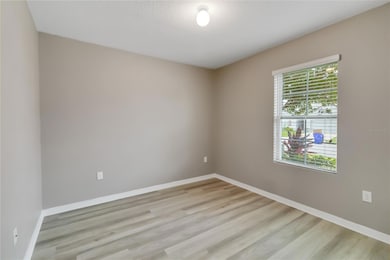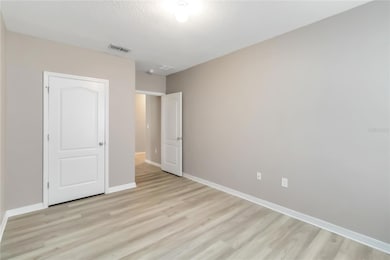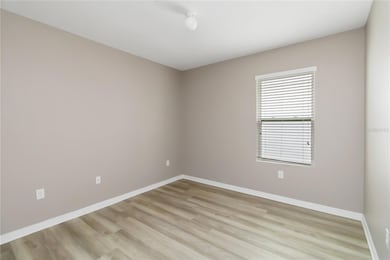5106 Foxtail Fern Way Saint Cloud, FL 34771
Highlights
- Open Floorplan
- Attic
- Solid Surface Countertops
- Deck
- Great Room
- Walk-In Pantry
About This Home
Beautiful 4/2 Energy Efficient Home in St. Cloud w/ Fully Fenced Yard. MOVE-IN SPECIAL $1895 for the first 3 months if leased by 12/1/25, rent will increase to $2100 for the remaining lease period. This luxurious 4 bedroom 2 bath ranch style home with over 1751 SF of open living space is loaded with upgrades including kitchen with granite counter tops, oversized island with double sinks, upgraded wood cabinets with crown molding, ceramic tile flooring in main living areas and laminate vinyl in bedrooms, and full fenced backyard. This home is located in Canopy Walk, a community in a quiet, secluded location in St. Cloud. Centrally located and a short commute to Lake Nona and Medical City, as well as major commuting arteries including the Central Florida Greenway (SR 417), the Florida Turnpike, and the Beachline Expressway (SR 528). You’ll enjoy nearby shopping, dining, and entertainment options, as well as the close proximity to area theme parks and the Orlando International Airport. A short 10-minute drive will take you to Lakefront Park in Saint Cloud on beautiful Lake Tohopekaliga, where you can enjoy swimming, boating, biking, fishing, picnicking, and playing in the beautiful waterfront oasis. Pets allowed with non-refundable pet fee. Some breed and age restrictions apply. First month’s rent & security deposit (equivalent to first month’s rent) required. $75 application fee for each person 18 years of age or older. Our application process is online and can be completed at any time- "completed" applications are processed on a first come, first serve basis- applicants are welcome to apply prior to viewing unit. Call us today for additional information as this property will not last long.
Listing Agent
CENTRAL FLORIDA REAL ESTATE MANAGEMENT LLC Brokerage Phone: 321-222-9262 License #3306631 Listed on: 06/11/2025
Home Details
Home Type
- Single Family
Est. Annual Taxes
- $5,270
Year Built
- Built in 2018
Lot Details
- 6,250 Sq Ft Lot
- Lot Dimensions are 50x125
- Native Plants
Parking
- 2 Car Attached Garage
Interior Spaces
- 1,751 Sq Ft Home
- Open Floorplan
- Blinds
- Sliding Doors
- Great Room
- Family Room Off Kitchen
- Fire and Smoke Detector
- Attic
Kitchen
- Walk-In Pantry
- Range
- Microwave
- Dishwasher
- Solid Surface Countertops
- Solid Wood Cabinet
- Disposal
Flooring
- Carpet
- No or Low VOC Flooring
- Ceramic Tile
- Luxury Vinyl Tile
Bedrooms and Bathrooms
- 4 Bedrooms
- Walk-In Closet
- 2 Full Bathrooms
- Low Flow Plumbing Fixtures
Laundry
- Laundry in unit
- Dryer
- Washer
Eco-Friendly Details
- Energy-Efficient HVAC
- Energy-Efficient Thermostat
- No or Low VOC Paint or Finish
- Ventilation
- Reclaimed Water Irrigation System
Outdoor Features
- Deck
- Patio
- Exterior Lighting
- Porch
Utilities
- Central Heating and Cooling System
- Underground Utilities
- Cable TV Available
Listing and Financial Details
- Residential Lease
- Security Deposit $2,100
- Property Available on 8/1/25
- Tenant pays for cleaning fee, re-key fee
- 12-Month Minimum Lease Term
- $75 Application Fee
- Assessor Parcel Number R052631-010100011630
Community Details
Overview
- Property has a Home Owners Association
- Central Florida Real Estat Management 321 222 9262 Association
- Built by D.R. HORTON HOMES
- Canopy Walk Subdivision, Neuville Floorplan
Pet Policy
- $250 Pet Fee
- Breed Restrictions
Map
Source: Stellar MLS
MLS Number: R4909474
APN: 05-26-31-0101-0001-1630
- 5115 Star Ruby Ave
- 1846 Bluepoint St
- 1833 Bluepoint St
- 4911 Daryl Ct
- 1863 Ashton Park Place
- 5040 Oak Seed Way
- 2361 Tay Wes Dr
- 1838 Ashton Park Place
- Lassen Plan at Tyson Reserve
- Duval Plan at Tyson Reserve
- Teton Plan at Tyson Reserve
- Badland Plan at Tyson Reserve
- Overton Plan at Tyson Reserve
- Tortuga Plan at Tyson Reserve
- Griffin Plan at Tyson Reserve
- 5039 Starling Bird Ln
- 5032 Starling Bird Ln
- 5027 Starling Bird Ln
- 5021 Starling Bird Ln
- 5056 Starling Bird Ln
- 5122 Fiddlewood Way
- 5131 Star Ruby Ave
- 1812 Roper Rd
- 2291 Mossy Vine Ave
- 1838 Castleton Dr
- 1661 Chatsworth Cir
- 2054 Tay Wes Dr
- 5038 Starling Bird Ln
- 1809 Castleton Dr
- 1813 Henley St
- 5031 Furrowed Way
- 1813 Hawksbill Ln
- 2278 Tay Wes Dr
- 1707 Snapper St
- 2119 Tay Wes Dr
- 5405 Manchester Dr
- 4803 Jeanette Ct
- 1701 Snapper St
- 2132 Live Oak Lake Rd
- 1792 Chatsworth Cir
