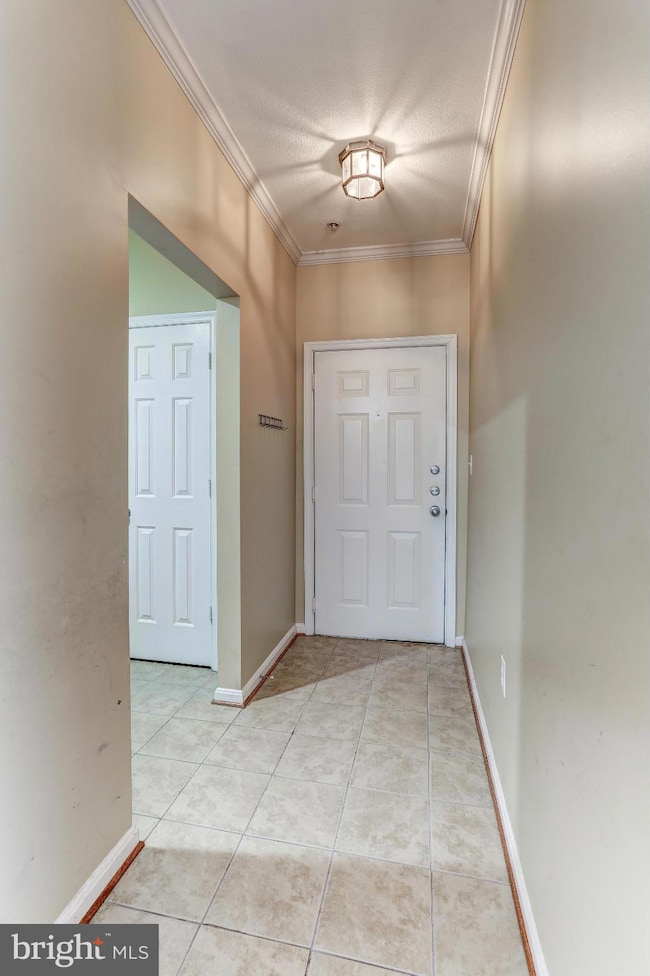5106 I Travis Edward Way Unit I Centreville, VA 20120
Highlights
- Gated Community
- Open Floorplan
- Clubhouse
- Powell Elementary School Rated A-
- Colonial Architecture
- Wood Flooring
About This Home
Move-in ready 2Bedroom & 2 Bathroom condo in the highly desirable Stonegate at Faircrest community, featuring laminate flooring throughout, walk-in closets, a built-in computer desk, full-size washer and dryer, and a kitchen with pantry and raised breakfast bar. This home includes a one-car garage plus driveway parking and offers ceiling fans in every room for added comfort. Conveniently located near I-66, HOV access, and the Stringfellow Park & Ride, the community also provides excellent amenities including a 24-hour fitness center, business center, clubhouse, and pool. Photos show the property when vacant. No pets, please.
Listing Agent
(703) 851-5372 Agragami@Outlook.com Agragami, LLC License #243050 Listed on: 07/30/2025
Condo Details
Home Type
- Condominium
Year Built
- Built in 2002
Lot Details
- Property is in very good condition
Parking
- 1 Car Detached Garage
- 1 Driveway Space
- Front Facing Garage
- Garage Door Opener
Home Design
- Colonial Architecture
- Entry on the 3rd floor
- Vinyl Siding
Interior Spaces
- 1,102 Sq Ft Home
- Property has 1 Level
- Open Floorplan
- 1 Fireplace
- Window Treatments
- Family Room Off Kitchen
- Combination Kitchen and Living
- Dining Area
- Wood Flooring
Kitchen
- Stove
- Ice Maker
- Dishwasher
- Disposal
Bedrooms and Bathrooms
- 2 Main Level Bedrooms
- En-Suite Bathroom
- 2 Full Bathrooms
Laundry
- Laundry in unit
- Dryer
- Washer
Schools
- Powell Elementary School
- Liberty Middle School
- Centreville High School
Utilities
- Central Air
- Vented Exhaust Fan
- Hot Water Heating System
- Natural Gas Water Heater
Listing and Financial Details
- Residential Lease
- Security Deposit $2,275
- Tenant pays for all utilities, light bulbs/filters/fuses/alarm care, minor interior maintenance, windows/screens
- Rent includes common area maintenance, hoa/condo fee, HVAC maint, parking, trash removal, water, sewer
- No Smoking Allowed
- 24-Month Min and 36-Month Max Lease Term
- Available 8/1/25
- $50 Application Fee
- $75 Repair Deductible
- Assessor Parcel Number 0551 30 0077
Community Details
Overview
- Property has a Home Owners Association
- Association fees include lawn maintenance, snow removal, trash
- Low-Rise Condominium
- Stonegate At Faircrest Community
- Stonegate At Faircrest Subdivision
- Property Manager
Amenities
- Clubhouse
- Community Center
- Meeting Room
- Party Room
Recreation
- Community Playground
- Community Pool
Pet Policy
- No Pets Allowed
Security
- Gated Community
Map
Property History
| Date | Event | Price | List to Sale | Price per Sq Ft |
|---|---|---|---|---|
| 10/28/2025 10/28/25 | Price Changed | $2,150 | -5.5% | $2 / Sq Ft |
| 09/24/2025 09/24/25 | Price Changed | $2,275 | -0.9% | $2 / Sq Ft |
| 07/30/2025 07/30/25 | For Rent | $2,295 | +9.3% | -- |
| 08/18/2023 08/18/23 | Rented | $2,100 | 0.0% | -- |
| 07/27/2023 07/27/23 | For Rent | $2,100 | +7.7% | -- |
| 06/30/2022 06/30/22 | Rented | $1,950 | 0.0% | -- |
| 06/30/2022 06/30/22 | Off Market | $1,950 | -- | -- |
| 06/16/2022 06/16/22 | For Rent | $1,950 | -- | -- |
Source: Bright MLS
MLS Number: VAFX2259110
- 13386 Connor Dr Unit D
- 13363 Connor Dr Unit I
- 5126 Brittney Elyse Cir Unit A
- 13329 Connor Dr Unit B
- 5280 Jule Star Dr
- 5459 Serviceberry St
- 5410 Pachysandra Ln
- 5096 Village Fountain Place
- 5019 Village Fountain Place
- 5440 Summit St
- 13708 Glassford Place
- 5524 Summit St
- 5653 Faircloth Ct
- 13644 Shreve St
- 5405 Middlebourne Ln
- 5527 Wharton Ln
- 4417 Fair Stone Dr Unit 104
- 4413 Fair Stone Dr Unit 306
- 5716 Osprey Ct
- 5724 Harrier Dr
- 13532 Stargazer Terrace
- 13507 Stargazer Terrace
- 5132 Brittney Elyse Cir Unit K
- 13568 Lavender Mist Ln
- 5161 Sapphire Sky Ln
- 5237 Jule Star Dr
- 5247 Jule Star Dr
- 13175 Autumn Willow Dr
- 13107 Englishwood Ln
- 13111 Shadowbrook Ln
- 13820 Rampant Lion Ct
- 13058 Autumn Woods Way Unit 305
- 4405 Sedgehurst Dr Unit 302
- 13630 Bent Tree Cir
- 13116 Autumn Woods Way Unit FL1-ID5913A
- 13116 Autumn Woods Way Unit FL2-ID8413A
- 13116 Autumn Woods Way Unit FL3-ID8582A
- 13116 Autumn Woods Way Unit FL1-ID8770A
- 13116 Autumn Woods Way Unit FL1-ID8583A
- 13116 Autumn Woods Way Unit FL1-ID4156A







