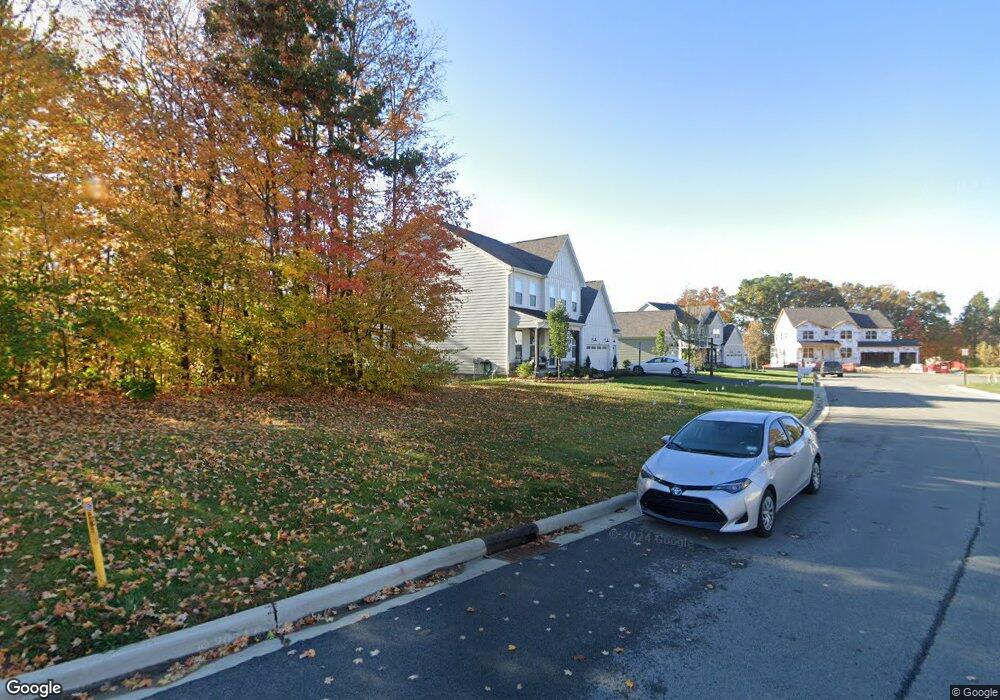5106 Lahinch Ct Westerville, OH 43082
Genoa NeighborhoodEstimated Value: $875,000 - $940,000
5
Beds
4
Baths
3,976
Sq Ft
$228/Sq Ft
Est. Value
About This Home
This home is located at 5106 Lahinch Ct, Westerville, OH 43082 and is currently estimated at $906,319, approximately $227 per square foot. 5106 Lahinch Ct is a home with nearby schools including Walnut Creek Elementary School, Berkshire Middle School, and Orange High School.
Ownership History
Date
Name
Owned For
Owner Type
Purchase Details
Closed on
Mar 16, 2018
Sold by
M I Homes Central Ohio Llc
Bought by
Karn Thomas D and Karn Lora L
Current Estimated Value
Home Financials for this Owner
Home Financials are based on the most recent Mortgage that was taken out on this home.
Original Mortgage
$448,623
Outstanding Balance
$385,159
Interest Rate
4.46%
Mortgage Type
New Conventional
Estimated Equity
$521,160
Purchase Details
Closed on
Jul 12, 2016
Bought by
M/I Homes Of Central Ohio Llc
Home Financials for this Owner
Home Financials are based on the most recent Mortgage that was taken out on this home.
Interest Rate
3.41%
Create a Home Valuation Report for This Property
The Home Valuation Report is an in-depth analysis detailing your home's value as well as a comparison with similar homes in the area
Home Values in the Area
Average Home Value in this Area
Purchase History
| Date | Buyer | Sale Price | Title Company |
|---|---|---|---|
| Karn Thomas D | $1,121,600 | None Available | |
| M/I Homes Of Central Ohio Llc | $17,700 | -- |
Source: Public Records
Mortgage History
| Date | Status | Borrower | Loan Amount |
|---|---|---|---|
| Open | Karn Thomas D | $448,623 | |
| Previous Owner | M/I Homes Of Central Ohio Llc | -- |
Source: Public Records
Tax History Compared to Growth
Tax History
| Year | Tax Paid | Tax Assessment Tax Assessment Total Assessment is a certain percentage of the fair market value that is determined by local assessors to be the total taxable value of land and additions on the property. | Land | Improvement |
|---|---|---|---|---|
| 2024 | $15,749 | $272,760 | $39,380 | $233,380 |
| 2023 | $15,685 | $272,760 | $39,380 | $233,380 |
| 2022 | $13,830 | $190,050 | $29,750 | $160,300 |
| 2021 | $13,913 | $190,050 | $29,750 | $160,300 |
| 2020 | $13,916 | $189,250 | $29,750 | $159,500 |
| 2019 | $12,950 | $181,650 | $29,750 | $151,900 |
| 2018 | $9,066 | $124,920 | $29,750 | $95,170 |
| 2017 | $1,991 | $6,200 | $6,200 | $0 |
| 2016 | $580 | $6,200 | $6,200 | $0 |
Source: Public Records
Map
Nearby Homes
- 6061 Highland Hills Dr
- 4950 Sanctuary Dr
- 4790 Sanctuary Dr
- 6319 Heritage Place
- 6356 Tournament Dr
- 4320 McAlister Park Dr
- 4367 McAlister Park Dr
- 5694 Piermont Ct
- 4527 McAlister Park Dr
- 5731 Salem Dr
- 4960 Hawthorne Valley Dr
- 5542 Troon Place
- 4548 Big Walnut Rd
- 5532 Meadowood Ln
- 6315 Crystal Valley Dr
- 5992 Victory Ln
- 5259 Sorrento Ct
- The Chatham Plan at The Nook at Highland Lakes
- The Bentley Plan at The Nook at Highland Lakes
- The Lexington Plan at The Nook at Highland Lakes
- 5090 Lahinch Ct
- 5074 Lahinch Ct
- 5095 Lahinch Ct
- 5083 Lahinch Ct
- 5138 Lahinch Ct
- 5109 Lahinch Ct
- 5058 Lahinch Ct
- 5129 Lahinch Ct
- 0 Lahinch Ct Unit 6030
- 5162 Lahinch Ct
- 5062 Tralee Ln
- 5074 Tralee Ln
- 5042 Lahinch Ct
- 5010 Tralee Ln
- 5145 Lahinch Ct
- 5090 Tralee Ln
- 6074 Highland Hills Dr
- 4968 Tralee Ln Unit Lot 8041
- 5161 Lahinch Ct
- 6124 Highland Hills Dr
