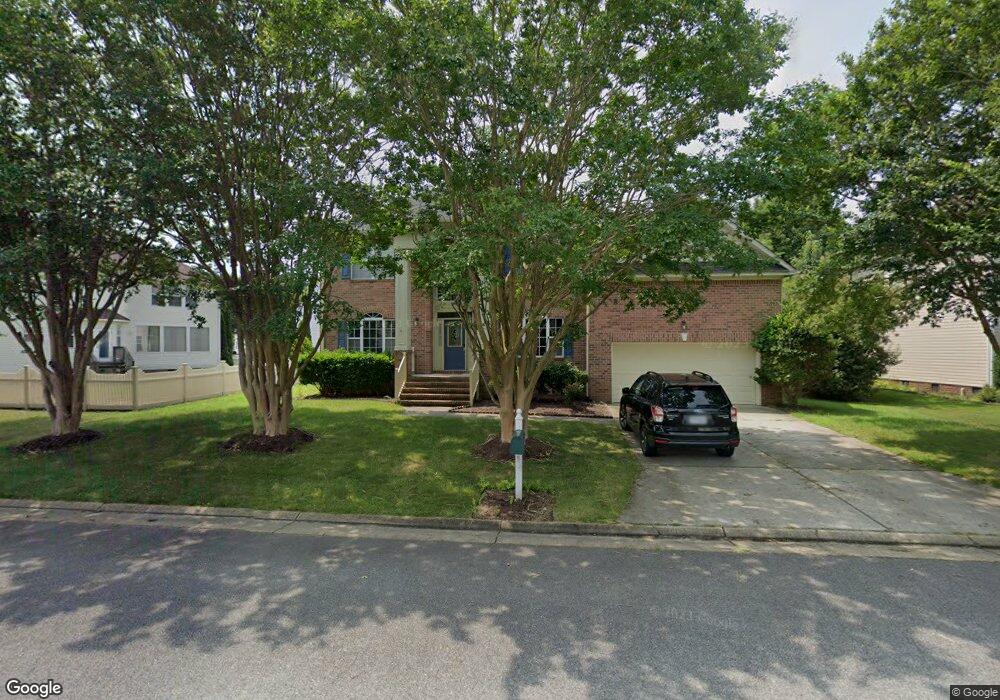5106 Muirifield Loop Suffolk, VA 23435
The Riverfront at Harbour View NeighborhoodEstimated Value: $563,372 - $609,000
5
Beds
3
Baths
3,012
Sq Ft
$193/Sq Ft
Est. Value
About This Home
This home is located at 5106 Muirifield Loop, Suffolk, VA 23435 and is currently estimated at $582,593, approximately $193 per square foot. 5106 Muirifield Loop is a home located in Suffolk City with nearby schools including Northern Shores Elementary School, John Yeates Middle School, and Nansemond River High School.
Ownership History
Date
Name
Owned For
Owner Type
Purchase Details
Closed on
Jun 19, 2024
Sold by
Verga Jared Michael and Verga Sarah Mary
Bought by
Revd David Jeffrey and Ramdon Sheneka
Current Estimated Value
Home Financials for this Owner
Home Financials are based on the most recent Mortgage that was taken out on this home.
Original Mortgage
$333,000
Outstanding Balance
$328,685
Interest Rate
6.94%
Mortgage Type
New Conventional
Estimated Equity
$253,908
Purchase Details
Closed on
May 17, 2021
Sold by
Young Christopher Steven and Young Ashley Ann
Bought by
Verga Jared Michael and Verga Sarah Mary
Home Financials for this Owner
Home Financials are based on the most recent Mortgage that was taken out on this home.
Original Mortgage
$440,107
Interest Rate
3.1%
Mortgage Type
VA
Purchase Details
Closed on
Dec 27, 2019
Sold by
Foster Adam M and Holliday Brittany V
Bought by
Young Christopher Steven and Young Ashley Ann
Home Financials for this Owner
Home Financials are based on the most recent Mortgage that was taken out on this home.
Original Mortgage
$429,030
Interest Rate
3.6%
Mortgage Type
VA
Purchase Details
Closed on
Sep 27, 2013
Sold by
Griffin Owen D
Bought by
Foster Adam M
Home Financials for this Owner
Home Financials are based on the most recent Mortgage that was taken out on this home.
Original Mortgage
$340,890
Interest Rate
4.42%
Mortgage Type
VA
Create a Home Valuation Report for This Property
The Home Valuation Report is an in-depth analysis detailing your home's value as well as a comparison with similar homes in the area
Home Values in the Area
Average Home Value in this Area
Purchase History
| Date | Buyer | Sale Price | Title Company |
|---|---|---|---|
| Revd David Jeffrey | $555,000 | Fidelity National Title | |
| Verga Jared Michael | $479,900 | Attorney | |
| Young Christopher Steven | $420,000 | Attorney | |
| Foster Adam M | $330,000 | -- |
Source: Public Records
Mortgage History
| Date | Status | Borrower | Loan Amount |
|---|---|---|---|
| Open | Revd David Jeffrey | $333,000 | |
| Previous Owner | Verga Jared Michael | $440,107 | |
| Previous Owner | Young Christopher Steven | $429,030 | |
| Previous Owner | Foster Adam M | $340,890 |
Source: Public Records
Tax History Compared to Growth
Tax History
| Year | Tax Paid | Tax Assessment Tax Assessment Total Assessment is a certain percentage of the fair market value that is determined by local assessors to be the total taxable value of land and additions on the property. | Land | Improvement |
|---|---|---|---|---|
| 2024 | $6,122 | $513,200 | $138,400 | $374,800 |
| 2023 | $5,884 | $479,600 | $138,400 | $341,200 |
| 2022 | $4,708 | $431,900 | $138,400 | $293,500 |
| 2021 | $4,220 | $380,200 | $125,800 | $254,400 |
| 2020 | $3,988 | $359,300 | $125,800 | $233,500 |
| 2019 | $3,988 | $359,300 | $125,800 | $233,500 |
| 2018 | $3,935 | $367,500 | $125,800 | $241,700 |
| 2017 | $3,932 | $367,500 | $125,800 | $241,700 |
| 2016 | $3,932 | $367,500 | $125,800 | $241,700 |
| 2015 | -- | $329,100 | $80,300 | $248,800 |
| 2014 | -- | $329,100 | $80,300 | $248,800 |
Source: Public Records
Map
Nearby Homes
- 2014 Augusta Ct
- 2029 Augusta Ct
- 1012 Legends Way
- 2031 Augusta Ct
- 5300 S Bay Hill Ct
- 1009 Nicklaus Dr
- 2062 Nicklaus Dr
- 2064 Nicklaus Dr
- 5322 Marsh Landing Ln
- 2022 Soundings Crescent Ct
- 5102 W Creek Ct
- 1003 Skiffs Landing Ln
- 5207 Bartons Creek Ct
- 5110 Hunters Creek Place
- MM Everest at River Club
- MM Berkeley at River Club
- MM Carlisle at River Club
- MM Azalea at River Club
- MM Windsor at River Club
- MM Sandalwood at River Club
- 5104 Muirifield Loop
- 5105 Keswick Ct
- 5103 Keswick Ct
- 5218 S Links Cir
- 5115 Muirifield Loop
- 5101 Keswick Ct
- 5113 Muirifield Loop
- 5222 S Links Cir
- 5107 Keswick Ct
- 5102 Muirifield Loop
- 0 Keswick Ct
- 5111 Muirifield Loop
- 5226 S Links Cir
- 5109 Keswick Ct
- 5102 Keswick Ct
- 5104 Keswick Ct
- 5109 Muirifield Loop
- 5106 Keswick Ct
- 5100 Keswick Ct
- 5108 Keswick Ct
