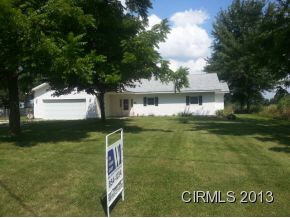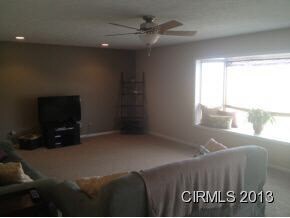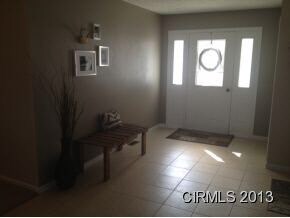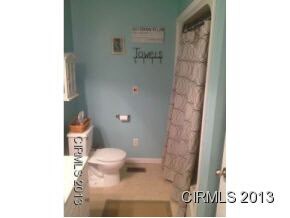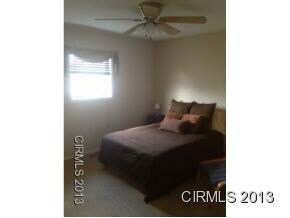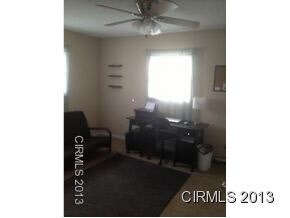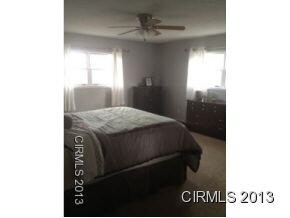
5106 N 200 E Kokomo, IN 46901
Highlights
- Ranch Style House
- 2 Car Attached Garage
- Tile Flooring
- Northwestern Senior High School Rated 9+
- Patio
- Kitchen Island
About This Home
As of April 2018BEAUTIFUL, SERENE, SPACIOUS, OPEN, JUST A FEW WORDS THAT COME TO MIND WHEN YOU THINK OF THIS HOME. COMPLETELY RENOVATED 1956 SF, 3 BR, 2.5 BA SITUATED ON ALMOST 1/2 AN ACRE. LARGE KITCHEN HAS A CENTER ISLAND, STAINLESS STEEL APPLIANCES AND PLENTY OF COUNTER SPACE. NEUTRAL COLORS THROUGHOUT. FRENCH DOORS LEAD YOU FROM THE EATING AREA TO YOUR FENCED IN BACKYARD WHERE YOU WILL BE ABLE TO ENJOY SUMMER EVENINGS ON THE PATIO. CLOSE TO THE NICKELPLATE 13 MILE WALKING TRAIL AND THE NORTH CHRYSLER PLANT. COME TAKE A LOOK, IT WILL BE LOVE AT FIRST SIGHT!LOCATION QUALIFIES FOR USDA FINANCING. SELLER WILL CONSIDER LAND CONTRACT.
Last Buyer's Agent
AMY GRAVES
Weichert Realtors-Choice Associates
Home Details
Home Type
- Single Family
Est. Annual Taxes
- $311
Year Built
- Built in 1993
Lot Details
- 0.46 Acre Lot
- Chain Link Fence
Home Design
- 1,956 Sq Ft Home
- Ranch Style House
- Slab Foundation
- Vinyl Construction Material
Kitchen
- Kitchen Island
- Disposal
Flooring
- Carpet
- Tile
Bedrooms and Bathrooms
- 3 Bedrooms
Parking
- 2 Car Attached Garage
- Garage Door Opener
Utilities
- Forced Air Heating and Cooling System
- Heating System Uses Gas
- Well
- Septic System
Additional Features
- Electric Dryer Hookup
- Patio
Listing and Financial Details
- Assessor Parcel Number 34-04-04-300-007.000-022
Ownership History
Purchase Details
Purchase Details
Home Financials for this Owner
Home Financials are based on the most recent Mortgage that was taken out on this home.Purchase Details
Home Financials for this Owner
Home Financials are based on the most recent Mortgage that was taken out on this home.Purchase Details
Home Financials for this Owner
Home Financials are based on the most recent Mortgage that was taken out on this home.Purchase Details
Home Financials for this Owner
Home Financials are based on the most recent Mortgage that was taken out on this home.Similar Homes in Kokomo, IN
Home Values in the Area
Average Home Value in this Area
Purchase History
| Date | Type | Sale Price | Title Company |
|---|---|---|---|
| Quit Claim Deed | -- | -- | |
| Deed | $151,500 | -- | |
| Warranty Deed | $151,500 | Metropolitan Title | |
| Quit Claim Deed | -- | Metropolitan Title | |
| Deed | $116,500 | Metropolitan Title | |
| Deed | $116,000 | Metropolitan Title |
Mortgage History
| Date | Status | Loan Amount | Loan Type |
|---|---|---|---|
| Previous Owner | $148,755 | FHA |
Property History
| Date | Event | Price | Change | Sq Ft Price |
|---|---|---|---|---|
| 04/18/2018 04/18/18 | Sold | $151,500 | -2.2% | $77 / Sq Ft |
| 03/04/2018 03/04/18 | Pending | -- | -- | -- |
| 02/26/2018 02/26/18 | For Sale | $154,900 | +33.0% | $79 / Sq Ft |
| 11/27/2013 11/27/13 | Sold | $116,500 | -2.8% | $60 / Sq Ft |
| 08/23/2013 08/23/13 | Pending | -- | -- | -- |
| 08/05/2013 08/05/13 | For Sale | $119,900 | +3.4% | $61 / Sq Ft |
| 06/01/2012 06/01/12 | Sold | $116,000 | -10.7% | $59 / Sq Ft |
| 05/02/2012 05/02/12 | Pending | -- | -- | -- |
| 03/22/2012 03/22/12 | For Sale | $129,900 | -- | $66 / Sq Ft |
Tax History Compared to Growth
Tax History
| Year | Tax Paid | Tax Assessment Tax Assessment Total Assessment is a certain percentage of the fair market value that is determined by local assessors to be the total taxable value of land and additions on the property. | Land | Improvement |
|---|---|---|---|---|
| 2024 | $631 | $173,800 | $22,500 | $151,300 |
| 2022 | $818 | $177,500 | $22,500 | $155,000 |
| 2021 | $1,074 | $164,900 | $22,500 | $142,400 |
| 2020 | $821 | $146,000 | $22,500 | $123,500 |
| 2019 | $776 | $140,400 | $22,500 | $117,900 |
| 2018 | $597 | $120,400 | $22,500 | $97,900 |
| 2017 | $533 | $112,800 | $20,300 | $92,500 |
| 2016 | $546 | $112,800 | $20,300 | $92,500 |
| 2014 | $448 | $107,600 | $20,300 | $87,300 |
| 2013 | $335 | $100,000 | $20,300 | $79,700 |
Agents Affiliated with this Home
-
A
Buyer's Agent in 2013
AMY GRAVES
Weichert Realtors-Choice Associates
-
F
Seller's Agent in 2012
FORMER AGENT
The Hardie Group
-
Angie Roe

Buyer's Agent in 2012
Angie Roe
Heartland Real Estate Brokers
(765) 271-6875
153 Total Sales
Map
Source: Indiana Regional MLS
MLS Number: 752869
APN: 34-04-04-300-007.000-022
- 5862 N 50 E
- 518 Naphew Ln
- 5974 N 00 East W
- 152 W 300 N
- 223 Ariel Ct
- 2222 N 100 E
- 2900 N Apperson Way Unit 55
- 2900 N Apperson Way Unit 17
- 384 Ariel Dr
- 1415 E 200 N
- 386 W 300 N
- 422 Ariel Dr
- 2286 N Cooper St Unit D
- 2286 N Cooper St Unit B
- 1004 E Gano St
- 2152 N Plate & Elizabeth St Streets
- 2501 N Apperson Way Unit 79
- 2501 N Apperson Way Unit 11
- 2201 N Locke St
- 2550 N Buckeye St
