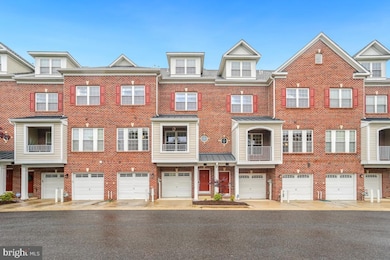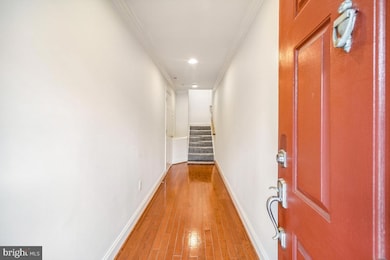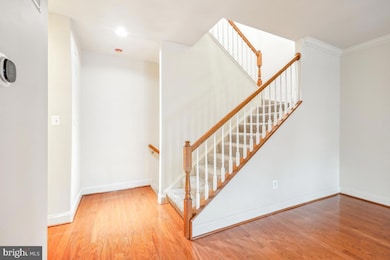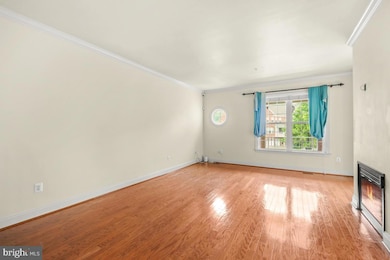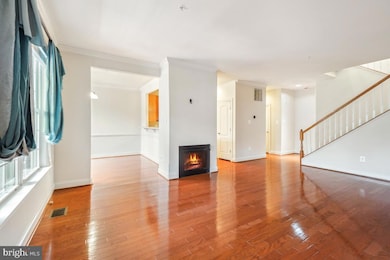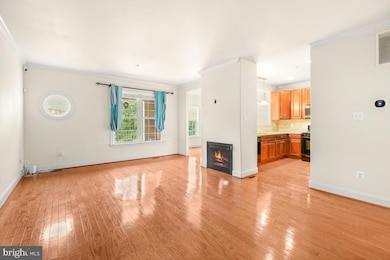
Estimated payment $3,368/month
Highlights
- Gourmet Kitchen
- Contemporary Architecture
- Upgraded Countertops
- Open Floorplan
- Wood Flooring
- Community Pool
About This Home
SELLER IS OFFERING $15K CLOSING HELP, SO HURRY!!!! Welcome to this contemporary 3-level, 2 bedroom , 2.5 bath condo/townhome located in the community of Fairwood, one of the premier and much sought-after developments in Prince George's County. The main level offers an inviting open floorplan and boasts a spacious living area, separate dining room with access to the private covered balcony, the gourmet kitchen with upgraded appliances, Corian countertops, breakfast bar and pantry, and a convenient laundry room and powder room. This level is further enhanced by gleaming hardwood floors, an electric fireplace and custom vinyl blinds throughout. After a hard day's work, retreat to the primary bedroom suite with ensuite bath with soaking tub, separate shower and double sinks located on the upper level. An additional bedroom and full bath complete this level. The lower level offers an entry foyer with access to the 2-car garage and utility room which offers additional storage. There is ample visitor parking right outside your front door. This home has been freshly painted throughout and the HVAC system and hot water heater were replaced in 2025. Residents of the Fairwood Community enjoy an abundance of outdoor activities to include protected forests, ponds, eight miles of walking/biking trails, children's play areas, tennis courts, as well as a community center with pool, a volleyball court and a 9-hole putting green. Exterior maintenance and lawn care is provided by the condo association. This home is conveniently located in close proximity to shopping, restaurants, all major commuting routes, and is only 15 miles to downtown DC and Annapolis and only 6 miles to the New Carrollton Metro Station. Seller will assist with closing help!! Don't miss this opportunity to own this lovely home!
Townhouse Details
Home Type
- Townhome
Est. Annual Taxes
- $4,780
Year Built
- Built in 2006
Lot Details
- Sprinkler System
- Property is in very good condition
HOA Fees
Parking
- 2 Car Direct Access Garage
- 1 Driveway Space
- Front Facing Garage
- Garage Door Opener
Home Design
- Contemporary Architecture
- Brick Exterior Construction
- Slab Foundation
- Architectural Shingle Roof
Interior Spaces
- 2,355 Sq Ft Home
- Property has 3 Levels
- Open Floorplan
- Chair Railings
- Crown Molding
- Ceiling height of 9 feet or more
- Recessed Lighting
- Double Pane Windows
- Vinyl Clad Windows
- Window Treatments
- Window Screens
- Insulated Doors
- Six Panel Doors
- Entrance Foyer
- Living Room
- Dining Room
- Utility Room
Kitchen
- Gourmet Kitchen
- Breakfast Area or Nook
- Self-Cleaning Oven
- Stove
- Built-In Microwave
- ENERGY STAR Qualified Refrigerator
- Ice Maker
- Dishwasher
- Stainless Steel Appliances
- Upgraded Countertops
- Disposal
Flooring
- Wood
- Carpet
- Ceramic Tile
Bedrooms and Bathrooms
- 2 Bedrooms
- En-Suite Primary Bedroom
- En-Suite Bathroom
- Soaking Tub
- Bathtub with Shower
- Walk-in Shower
Laundry
- Laundry Room
- Laundry on main level
- Dryer
- Washer
Home Security
Utilities
- Forced Air Heating and Cooling System
- Programmable Thermostat
- Natural Gas Water Heater
- Public Septic
- Cable TV Available
Additional Features
- ENERGY STAR Qualified Equipment for Heating
- Balcony
Listing and Financial Details
- Assessor Parcel Number 17073825031
- $412 Front Foot Fee per year
Community Details
Overview
- $77 Recreation Fee
- Association fees include lawn maintenance, management, insurance, recreation facility, reserve funds, road maintenance, exterior building maintenance, snow removal
- Fairwood Community Association
- The Coaches At The Delight Condos
- Built by STUART KRET HOMES
- Delight At Fairwood Subdivision, Concorde Floorplan
- The Delight At Fairwood Community
- Property Manager
Amenities
- Common Area
- Community Center
Recreation
- Tennis Courts
- Volleyball Courts
- Community Playground
- Community Pool
- Jogging Path
- Bike Trail
Pet Policy
- Dogs and Cats Allowed
Security
- Carbon Monoxide Detectors
- Fire and Smoke Detector
- Fire Sprinkler System
Map
Home Values in the Area
Average Home Value in this Area
Tax History
| Year | Tax Paid | Tax Assessment Tax Assessment Total Assessment is a certain percentage of the fair market value that is determined by local assessors to be the total taxable value of land and additions on the property. | Land | Improvement |
|---|---|---|---|---|
| 2024 | $4,805 | $321,667 | $0 | $0 |
| 2023 | $3,456 | $310,833 | $0 | $0 |
| 2022 | $3,336 | $300,000 | $90,000 | $210,000 |
| 2021 | $8,966 | $300,000 | $90,000 | $210,000 |
| 2020 | $8,665 | $300,000 | $90,000 | $210,000 |
| 2019 | $4,582 | $320,000 | $96,000 | $224,000 |
| 2018 | $4,309 | $290,000 | $0 | $0 |
| 2017 | $3,803 | $260,000 | $0 | $0 |
| 2016 | -- | $230,000 | $0 | $0 |
| 2015 | $3,695 | $230,000 | $0 | $0 |
| 2014 | $3,695 | $230,000 | $0 | $0 |
Property History
| Date | Event | Price | Change | Sq Ft Price |
|---|---|---|---|---|
| 08/12/2025 08/12/25 | Pending | -- | -- | -- |
| 08/11/2025 08/11/25 | Rented | $2,900 | 0.0% | -- |
| 07/29/2025 07/29/25 | Under Contract | -- | -- | -- |
| 07/25/2025 07/25/25 | For Rent | $2,900 | 0.0% | -- |
| 05/22/2025 05/22/25 | For Sale | $475,000 | -- | $202 / Sq Ft |
Purchase History
| Date | Type | Sale Price | Title Company |
|---|---|---|---|
| Interfamily Deed Transfer | -- | None Available | |
| Interfamily Deed Transfer | -- | None Available | |
| Deed | $395,000 | -- | |
| Deed | $349,900 | -- | |
| Deed | $395,000 | -- | |
| Deed | $349,900 | -- |
Mortgage History
| Date | Status | Loan Amount | Loan Type |
|---|---|---|---|
| Open | $205,805 | New Conventional | |
| Closed | $248,000 | Purchase Money Mortgage | |
| Previous Owner | $248,000 | Purchase Money Mortgage |
Similar Homes in Bowie, MD
Source: Bright MLS
MLS Number: MDPG2153350
APN: 07-3825031
- 5101 Landons Bequest Ln
- 5110 Landons Bequest Ln
- 5411 Bandoleres Choice Dr
- 12628 Princes Choice Dr
- 12410 Gladys Retreat Cir
- 13309 Big Cedar Ln
- 5506 Willow Grove Ct
- 4900 Collingtons Bounty Dr
- 12401 Annes Prospect Dr
- 4951 Collingtons Bounty Dr
- 0 Annapolis Rd
- 12302 Eugenes Prospect Dr
- 0 Church Rd Unit MDPG2155210
- 0 Church Rd Unit MDPG2149818
- 0 Church Rd Unit MDPG2087386
- 13410 Saint Simons Chapel Ct
- 4513 Burkes Promise Dr
- 12403 Sir Lancelot Dr
- 5800 Sir Galahad Rd
- 12303 Marleigh Dr

