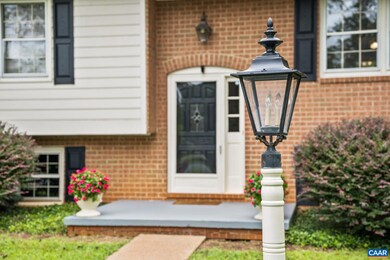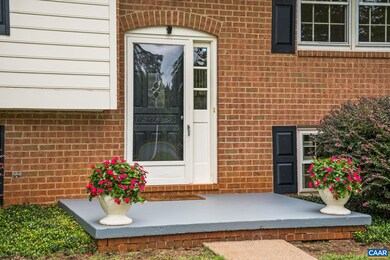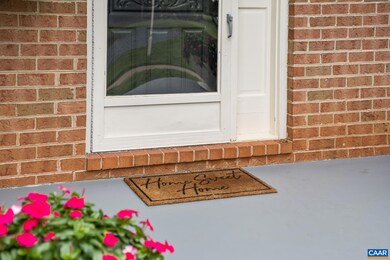
5106 Stony Point Pass Keswick, VA 22947
Cismont NeighborhoodEstimated payment $3,005/month
Highlights
- Hot Property
- 3.8 Acre Lot
- Partially Wooded Lot
- Stone Robinson Elementary School Rated A-
- Private Lot
- Wood Flooring
About This Home
A rare opportunity to live in the heart of beautiful Keswick! This lovingly maintained home sits on nearly four peaceful acres. You will appreciate the gleaming hardwood floors throughout the living area and three spacious bedrooms. The family room on the lower level provides extra space to entertain or just enjoy the large brick fireplace on cozy evenings. The yard is expansive and includes a lovely screened porch, side patio and plenty of open and wooded yard space to explore. Literally steps from Southwest Mountains Vineyards and Montanova Stables, and a short drive from Castle Hill Cider and Merrie Mill, you will never get tired of this location and the views. Don't miss out on this solidly built home ready for your finishing touches to make it just right!,Formica Counter,Wood Cabinets,Fireplace in Family Room,Fireplace in Living Room
Home Details
Home Type
- Single Family
Est. Annual Taxes
- $3,699
Year Built
- Built in 1976
Lot Details
- 3.8 Acre Lot
- Landscaped
- Private Lot
- Sloped Lot
- Partially Wooded Lot
- Property is zoned RA, Rural Area
Home Design
- Split Foyer
- Split Level Home
- Brick Exterior Construction
- Block Foundation
- Composition Roof
Interior Spaces
- High Ceiling
- 2 Fireplaces
- Wood Burning Fireplace
- Brick Fireplace
- Window Screens
- Family Room
- Living Room
- Dining Room
- Wood Flooring
- Garden Views
- Storm Windows
Bedrooms and Bathrooms
- 3 Main Level Bedrooms
- En-Suite Bathroom
- 2 Full Bathrooms
Laundry
- Laundry Room
- Dryer
- Washer
Partially Finished Basement
- Heated Basement
- Walk-Out Basement
- Basement Fills Entire Space Under The House
- Interior Basement Entry
- Basement Windows
Schools
- Stone-Robinson Elementary School
- Burley Middle School
- Monticello High School
Utilities
- Central Air
- Heat Pump System
- Underground Utilities
- Well
- Septic Tank
Community Details
- No Home Owners Association
Map
Home Values in the Area
Average Home Value in this Area
Tax History
| Year | Tax Paid | Tax Assessment Tax Assessment Total Assessment is a certain percentage of the fair market value that is determined by local assessors to be the total taxable value of land and additions on the property. | Land | Improvement |
|---|---|---|---|---|
| 2025 | $4,019 | $449,600 | $179,700 | $269,900 |
| 2024 | -- | $413,800 | $180,800 | $233,000 |
| 2023 | $1,304 | $404,900 | $151,100 | $253,800 |
| 2022 | $2,608 | $305,400 | $118,700 | $186,700 |
| 2021 | $2,415 | $282,800 | $118,700 | $164,100 |
| 2020 | $2,213 | $259,100 | $107,900 | $151,200 |
| 2019 | $1,929 | $225,900 | $89,100 | $136,800 |
| 2018 | $749 | $220,900 | $89,100 | $131,800 |
| 2017 | $1,889 | $225,200 | $77,000 | $148,200 |
| 2016 | $1,787 | $213,000 | $102,600 | $110,400 |
| 2015 | $693 | $211,400 | $102,600 | $108,800 |
| 2014 | -- | $216,200 | $107,900 | $108,300 |
Property History
| Date | Event | Price | Change | Sq Ft Price |
|---|---|---|---|---|
| 08/23/2025 08/23/25 | For Sale | $495,000 | -- | $253 / Sq Ft |
Similar Homes in Keswick, VA
Source: Bright MLS
MLS Number: 668260
APN: 06500-00-00-004C0
- TBD Stony Point Pass Unit 30
- TBD Stony Point Pass
- 310 Campbell Rd
- 0 Louisa Rd Unit 646537
- 347 Clarks Tract
- 843 Campbell Rd
- 0 Gilbert Station Rd Unit 659339
- 6700 Cobham Heights
- 0 Stony Point Pass Unit VAAB2000922
- HAYDEN Plan at Green Spring Estates
- HANOVER Plan at Green Spring Estates
- SALEM Plan at Green Spring Estates
- 4427 Bunker Hill Rd
- 3769 Stony Point Rd
- 3908 Stony Point Rd
- Mallory Plan at Green Spring Estates
- Oakdale Plan at Green Spring Estates
- Randolph Plan at Green Spring Estates
- Windsor Plan at Green Spring Estates
- Orchard Plan at Green Spring Estates
- 915 Campbell Rd
- 3431 Watts Passage
- 2278 Hansens Mountain Rd
- 1950 Powell Creek Ct
- 2728 Gatewood Cir
- 1832 Charles Ct
- 2135 Saranac Ct
- 2172 Whispering Hollow Ln
- 1540 Avemore Ln
- 3400 Moubry Ln
- 3437 Thicket Run Place
- 1245 Clifden Green
- 754 Merion Greene
- 1475 Wilton Farm Rd
- 5025 Huntly Ridge St
- 610-620 Riverside Shops Way
- 825 Beverley Dr Unit C
- 825 Beverley Dr Unit B
- 825 Beverley Dr
- 825 Beverley Dr Unit 2






