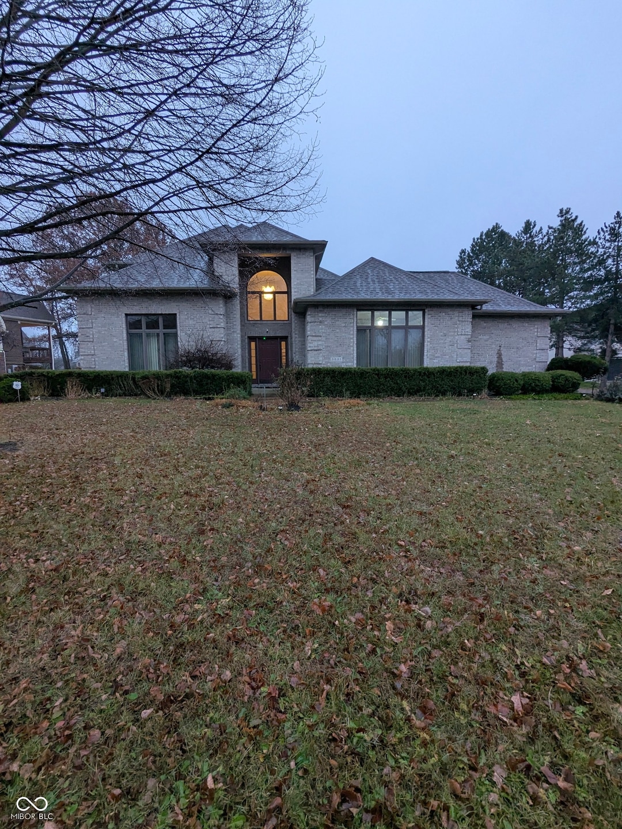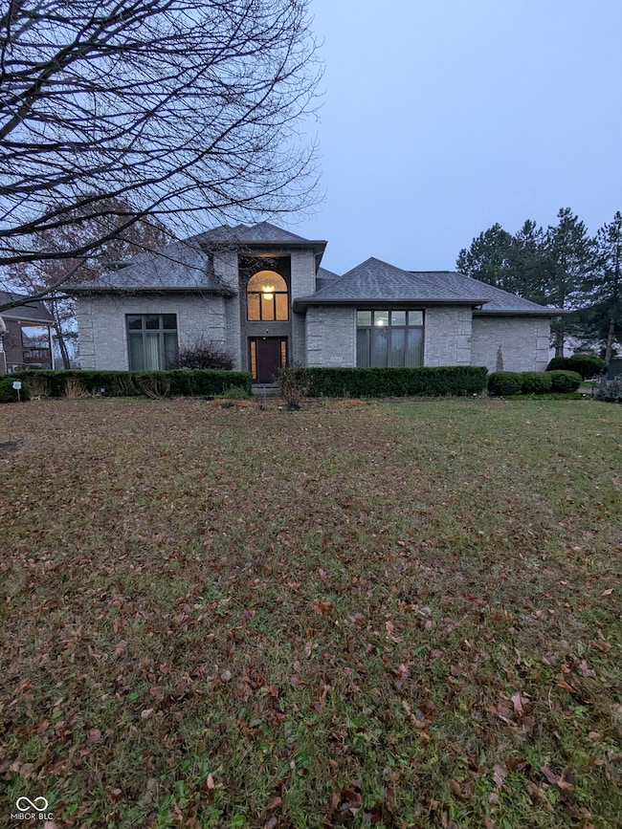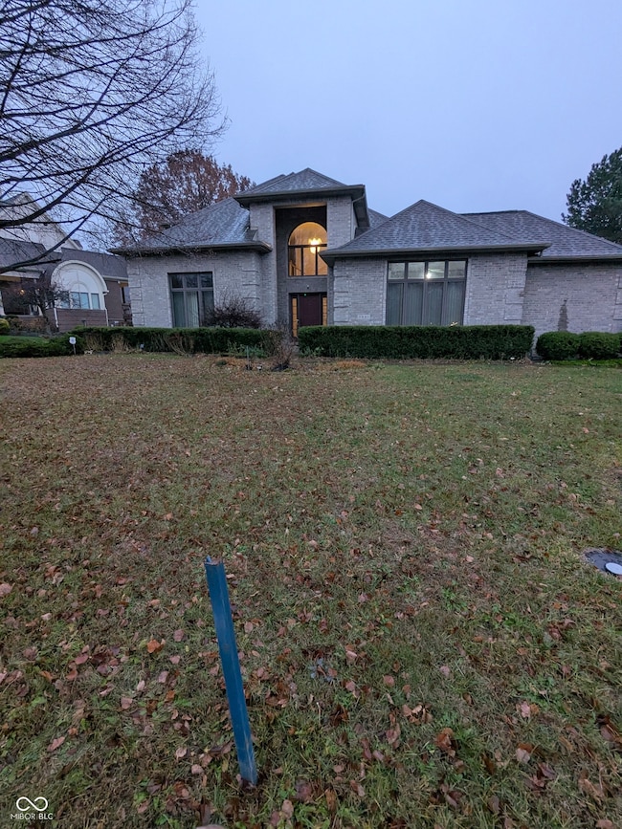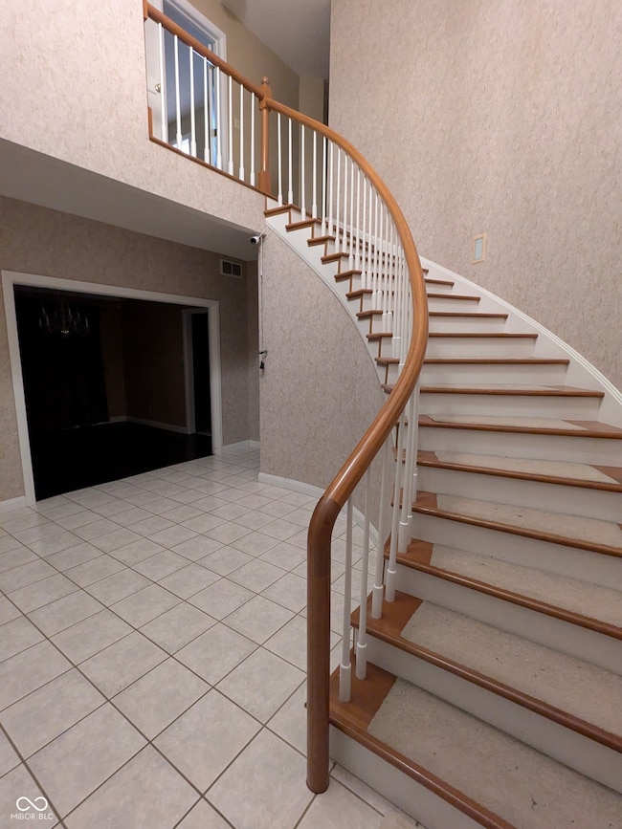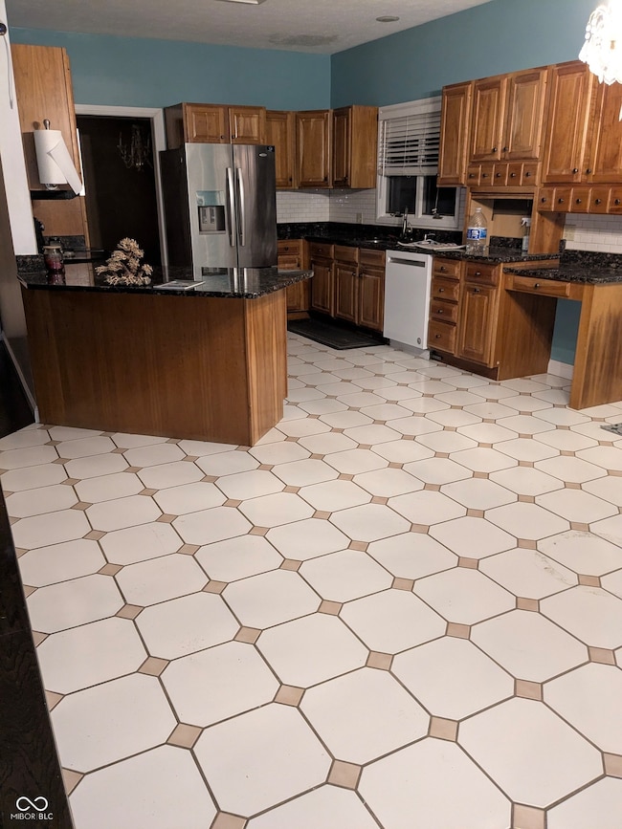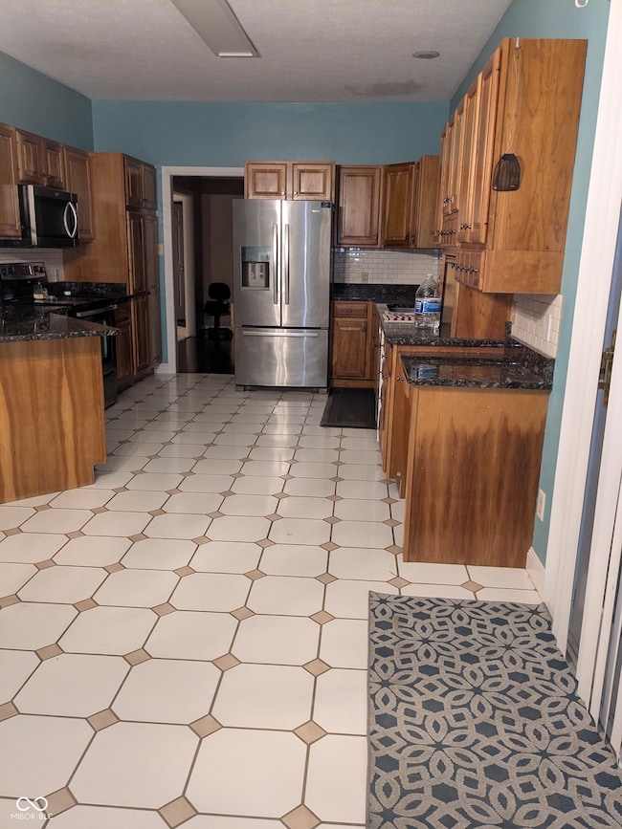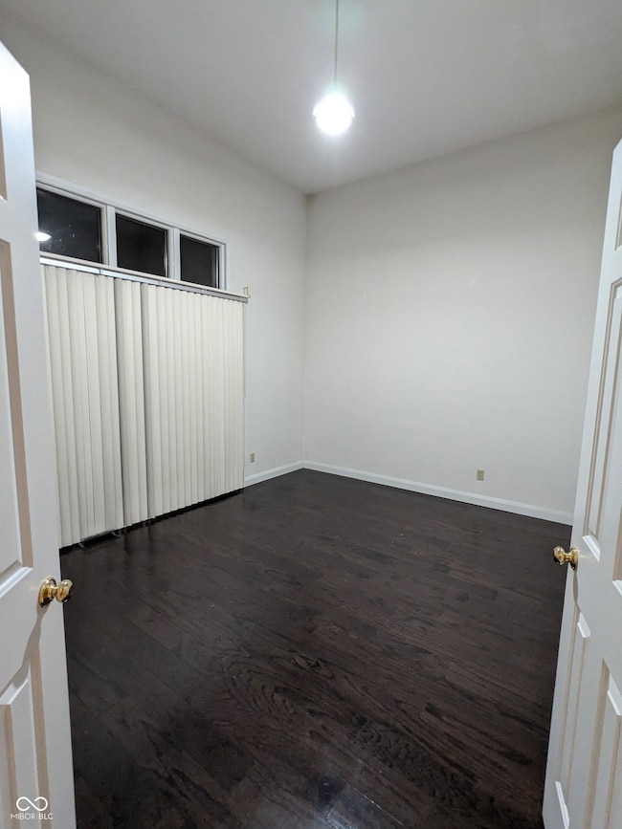5106 W Foxhill Ct Muncie, IN 47304
Estimated payment $3,420/month
Highlights
- Home fronts a pond
- Mature Trees
- No HOA
- Pleasant View Elementary School Rated A-
- Marble Flooring
- Breakfast Area or Nook
About This Home
It's ready for you to move right into a 4 bedrooms, 4 bath home in desirable Deerbrook Village The breath-taking and beautiful open staircase and entry features an amazing chandelier. Oversized master bedroom, master bath with double vanities, jet tub, and walk in closet and coat closet. It's amazing to see! 4 entry doors with one deck leading out to a view of the pond. Another overlooks a rose garden and peaceful zen area for relaxation with friends and neighbors. Thee over-sized kitchen has granite counter tops, a breakfast bar, work desk, and stainless steel appliances. The breakfast nook leads out to yet another deck. There is plenty of room inside for everyone- Move on up to one of the biggest homes in Yorktown Schools! Easy to show, too.
Home Details
Home Type
- Single Family
Est. Annual Taxes
- $8,416
Year Built
- Built in 1999
Lot Details
- 0.57 Acre Lot
- Home fronts a pond
- Cul-De-Sac
- Mature Trees
Parking
- 3 Car Attached Garage
- Garage Door Opener
Home Design
- Brick Exterior Construction
- Slab Foundation
Interior Spaces
- 1.5-Story Property
- Tray Ceiling
- Dining Room with Fireplace
- Formal Dining Room
- Laundry on main level
Kitchen
- Breakfast Area or Nook
- Breakfast Bar
- Microwave
- Dishwasher
Flooring
- Wood
- Carpet
- Marble
- Ceramic Tile
Bedrooms and Bathrooms
- 4 Bedrooms
Schools
- Yorktown Middle School
- Yorktown High School
Additional Features
- Suburban Location
- Forced Air Heating and Cooling System
Community Details
- No Home Owners Association
- Deerbrook Village Subdivision
Listing and Financial Details
- Tax Lot 181013252009000035
- Assessor Parcel Number 181013252009000035
Map
Home Values in the Area
Average Home Value in this Area
Property History
| Date | Event | Price | List to Sale | Price per Sq Ft |
|---|---|---|---|---|
| 11/23/2025 11/23/25 | For Sale | $515,000 | -- | $107 / Sq Ft |
Source: MIBOR Broker Listing Cooperative®
MLS Number: 22074567
- 5501 W Oakbrook Ct
- 5600 W Old Stone Rd
- 191 N Timber Ridge Ct
- 6000 W Hellis Dr
- 5205 W Tamarac Dr
- 5009 W Quail Ridge Dr
- 5007 W Quail Ridge Dr
- 00 W Deerbrook Dr
- 0 S Stoney Brook Dr Unit 202544017
- 201 N Morrison Rd
- 5400 W Deer Run Ct
- 5300 W Autumn Springs Ct
- 102 N Birchwood Dr
- 207 N Birchwood Dr
- 101 N Redwood Ln
- 4413 W Garver Dr
- 4412 W Garver Dr
- 501 N Ludlow Rd
- 301 S Pasture Ln
- 6221 W Penrod Rd
- 405 S Morrison Rd
- 5122 W Canterbury Dr
- 6301 W Kilgore Ave
- 2800 W Memorial Dr Unit 160
- 2800 W Memorial Dr Unit 85
- 2800 W Memorial Dr Unit 86
- 2800 W Memorial Dr Unit 83
- 2800 W Memorial Dr
- 2800 W Memorial Dr Unit 220
- 2800 W Memorial Dr Unit 200
- 2800 W Memorial Dr Unit 101
- 2800 W Memorial Dr Unit 99
- 2800 W Memorial Dr Unit 98
- 2800 W Memorial Dr Unit 129
- 2800 W Memorial Dr Unit 202
- 2800 W Memorial Dr Unit 199
- 2800 W Memorial Dr Unit 100
- 2800 W Memorial Dr Unit 96
- 2800 W Memorial Dr Unit 127
- 2590 W White River Blvd
