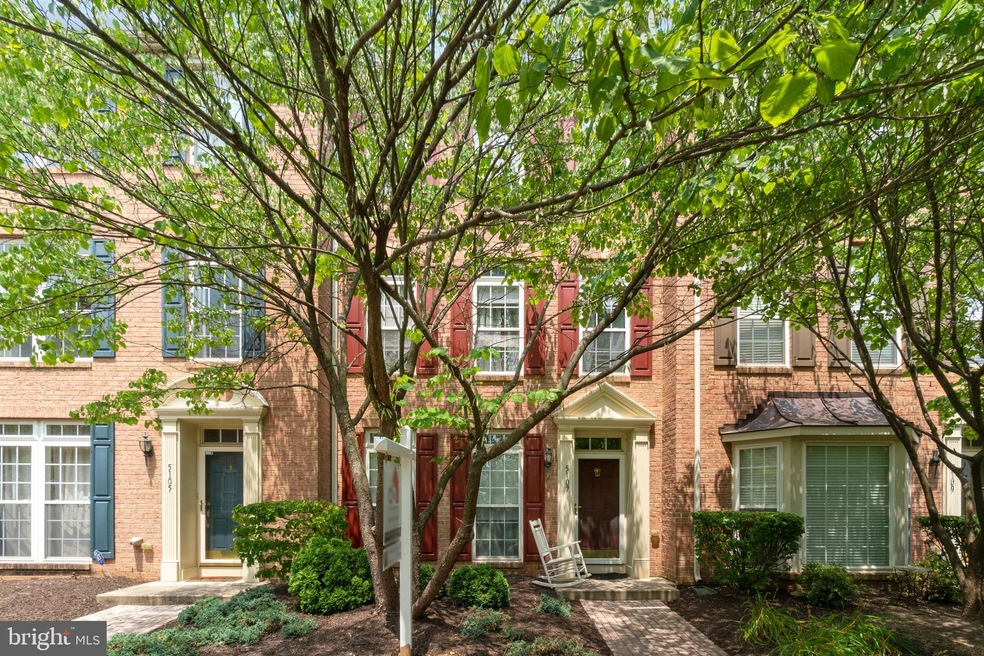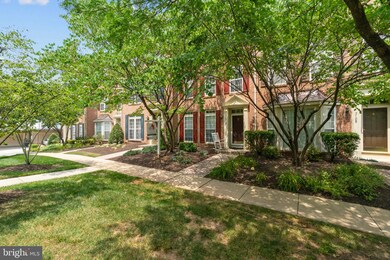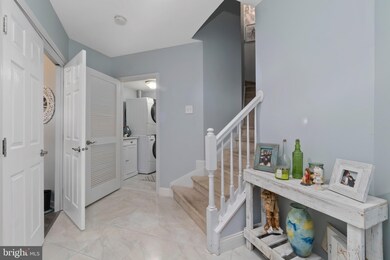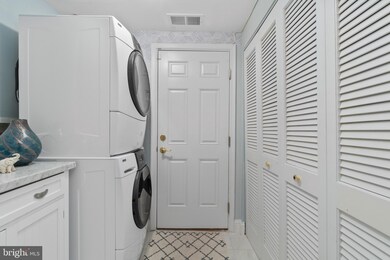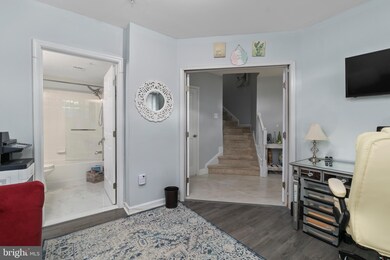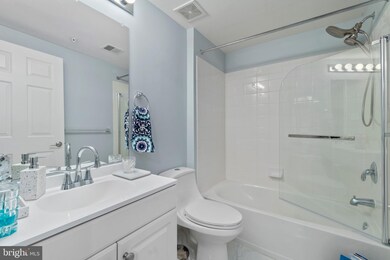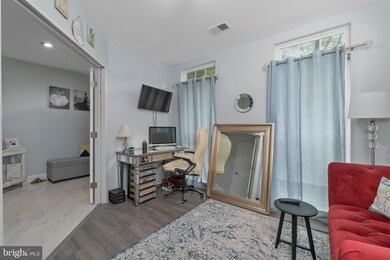
5107 Key View Way Perry Hall, MD 21128
Highlights
- Traditional Architecture
- 1 Car Attached Garage
- Forced Air Heating and Cooling System
- Chapel Hill Elementary School Rated A-
About This Home
As of August 2021This four floor townhome truly has it all! Three bedrooms, three full baths, and two bonus rooms, one on the first floor, which can be used as an additional bedroom or office, the other sits above the master bedroom as a spacious loft. This townhome is elegant yet inviting, kitchen is completely remodeled as is the first floor bathroom.
There is a brand new AC/Heating unit and the location in Honeygo Village is ideal. It is within walking distance to Libatores, Libs Grill, Bombay Nights, ChopStixs, a handful of nail and hair salons, and doctor’s offices. This property truly does have it all, book your viewing fast because it will not last.
Townhouse Details
Home Type
- Townhome
Est. Annual Taxes
- $4,747
Year Built
- Built in 2005
Lot Details
- 2,432 Sq Ft Lot
HOA Fees
- $182 Monthly HOA Fees
Parking
- 1 Car Attached Garage
- Rear-Facing Garage
Home Design
- Traditional Architecture
- Brick Exterior Construction
- Aluminum Siding
Interior Spaces
- Property has 3 Levels
Bedrooms and Bathrooms
- 3 Bedrooms
Utilities
- Forced Air Heating and Cooling System
- Natural Gas Water Heater
- Public Septic
Listing and Financial Details
- Assessor Parcel Number 04112400009287
Community Details
Overview
- Honeygo Village Subdivision
Pet Policy
- Pets Allowed
Ownership History
Purchase Details
Home Financials for this Owner
Home Financials are based on the most recent Mortgage that was taken out on this home.Purchase Details
Home Financials for this Owner
Home Financials are based on the most recent Mortgage that was taken out on this home.Purchase Details
Home Financials for this Owner
Home Financials are based on the most recent Mortgage that was taken out on this home.Purchase Details
Home Financials for this Owner
Home Financials are based on the most recent Mortgage that was taken out on this home.Purchase Details
Home Financials for this Owner
Home Financials are based on the most recent Mortgage that was taken out on this home.Similar Homes in the area
Home Values in the Area
Average Home Value in this Area
Purchase History
| Date | Type | Sale Price | Title Company |
|---|---|---|---|
| Deed | $341,000 | Universal Title | |
| Deed | $306,000 | Passport Title Services Llc | |
| Deed | $335,000 | -- | |
| Deed | $335,000 | -- | |
| Deed | $332,670 | -- |
Mortgage History
| Date | Status | Loan Amount | Loan Type |
|---|---|---|---|
| Open | $15,817 | FHA | |
| Previous Owner | $334,823 | FHA | |
| Previous Owner | $275,400 | New Conventional | |
| Previous Owner | $253,000 | New Conventional | |
| Previous Owner | $89,000 | Credit Line Revolving | |
| Previous Owner | $86,000 | Unknown | |
| Previous Owner | $67,000 | Purchase Money Mortgage | |
| Previous Owner | $268,000 | Purchase Money Mortgage | |
| Previous Owner | $268,000 | Purchase Money Mortgage | |
| Previous Owner | $266,136 | Adjustable Rate Mortgage/ARM | |
| Previous Owner | $49,821 | Credit Line Revolving |
Property History
| Date | Event | Price | Change | Sq Ft Price |
|---|---|---|---|---|
| 08/27/2021 08/27/21 | Sold | $341,000 | +6.9% | $169 / Sq Ft |
| 07/20/2021 07/20/21 | Pending | -- | -- | -- |
| 07/16/2021 07/16/21 | For Sale | $319,000 | +4.2% | $158 / Sq Ft |
| 07/11/2019 07/11/19 | Sold | $306,000 | -1.3% | $152 / Sq Ft |
| 04/05/2019 04/05/19 | Pending | -- | -- | -- |
| 03/01/2019 03/01/19 | For Sale | $309,900 | 0.0% | $154 / Sq Ft |
| 11/25/2017 11/25/17 | Rented | $2,000 | 0.0% | -- |
| 11/25/2017 11/25/17 | Under Contract | -- | -- | -- |
| 11/15/2017 11/15/17 | For Rent | $2,000 | -- | -- |
Tax History Compared to Growth
Tax History
| Year | Tax Paid | Tax Assessment Tax Assessment Total Assessment is a certain percentage of the fair market value that is determined by local assessors to be the total taxable value of land and additions on the property. | Land | Improvement |
|---|---|---|---|---|
| 2025 | $4,914 | $325,767 | -- | -- |
| 2024 | $4,914 | $309,033 | $0 | $0 |
| 2023 | $2,338 | $292,300 | $108,000 | $184,300 |
| 2022 | $4,593 | $292,300 | $108,000 | $184,300 |
| 2021 | $4,582 | $292,300 | $108,000 | $184,300 |
| 2020 | $3,697 | $305,000 | $108,000 | $197,000 |
| 2019 | $3,697 | $305,000 | $108,000 | $197,000 |
| 2018 | $4,654 | $305,000 | $108,000 | $197,000 |
| 2017 | $4,106 | $308,000 | $0 | $0 |
| 2016 | $4,104 | $273,733 | $0 | $0 |
| 2015 | $4,104 | $239,467 | $0 | $0 |
| 2014 | $4,104 | $205,200 | $0 | $0 |
Agents Affiliated with this Home
-

Seller's Agent in 2021
Marcia Grant
Keller Williams Gateway LLC
(443) 220-5588
1 in this area
11 Total Sales
-

Buyer's Agent in 2021
Robbyn Harris
Keller Williams Realty Centre
(301) 346-8172
2 in this area
31 Total Sales
-
C
Seller's Agent in 2019
Christine Eder
Bowen & Company
(410) 530-1536
1 in this area
12 Total Sales
-
L
Buyer's Agent in 2019
Lamont Redman
Samson Properties
(410) 808-5042
26 Total Sales
-

Buyer's Agent in 2017
Pari Bagheri
ExecuHome Realty
(410) 812-4869
5 Total Sales
Map
Source: Bright MLS
MLS Number: MDBC2003000
APN: 11-2400009287
- 9316 Indian Trail Way
- 5001 Cameo Terrace
- 5012 Strawbridge Terrace
- 5007 E Joppa Rd
- 9609 Redwing Dr
- 9136 Cowenton Ave
- 4501 Talcott Terrace Unit Q
- 4914 Forge Haven Dr
- 9509 Kingscroft Terrace Unit Q
- 9506 Amberleigh Ln Unit A
- 9600 Amberleigh Ln
- 9601 Amberleigh Ln Unit F
- 4501 Dunton Terrace Unit K
- 9744 Harvester Cir
- 4503 Dunton Terrace
- 9608 Amberleigh Ln Unit R
- 4502 Dunton Terrace Unit 4502P
- 4502 Dunton Terrace
- 9736 Morningview Cir
- 4914 Glen Summit Dr
