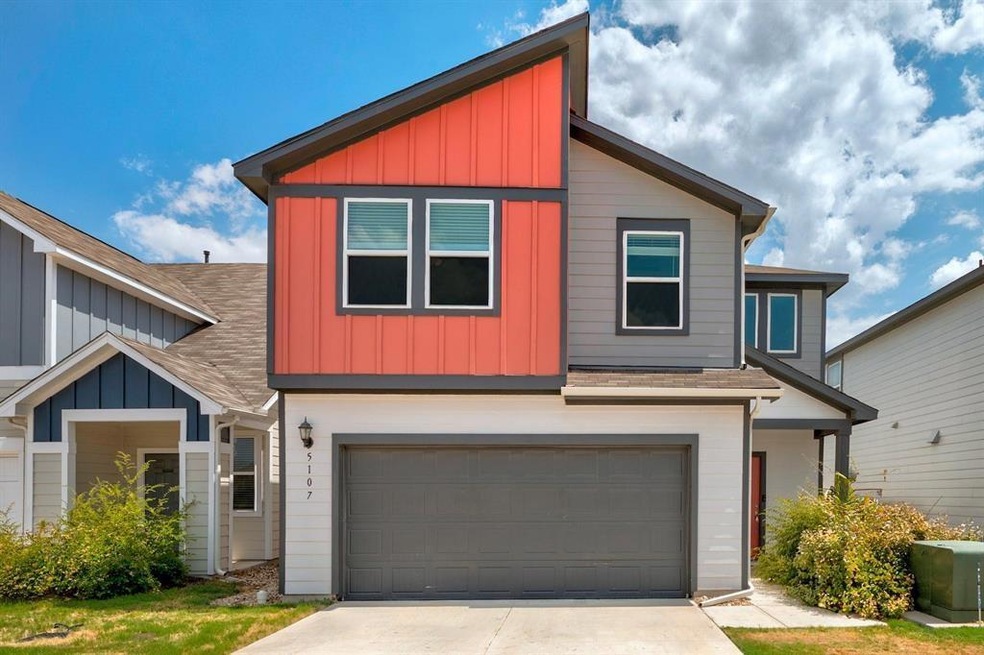5107 Lemon Tree Path Unit 127 Austin, TX 78723
Pecan Springs-Springdale Hills NeighborhoodHighlights
- Open Floorplan
- Property is near clubhouse
- Wood Flooring
- Clubhouse
- Adjacent to Greenbelt
- Park or Greenbelt View
About This Home
Fall in love with this spacious 4 bedroom, 2.5 bathroom home in the Pecan Springs Springdale area Northeast of Austin! Easy access to Hwy 183 and backyard is adjacent to and facing Little Walnut Creek Greenbelt! Close to Mueller HEB, Lake Mueller Park, The Thinkery Children's Museum, and several daycare options! The community pool is just steps from the home with two gas grills, picnic area, a small hammock park and two side by side dog parks for residents of 51 East! This two-story home has an open floor plan with ample windows that allow in tons of natural light, ceiling fans in each room, recessed lighting, and stunning wood grain tile floors. Many memories will be made in the beautiful kitchen with plenty of counter/ storage space, kitchen island for extra prep space, pantry, and stainless steel appliances. Upstairs you will find all bedrooms with luxurious plush carpeting, ceiling fan, and sizable closet space. The primary bedroom does include an ensuite bath with a double vanity, tiled shower, and walk-in closet. ‘ The exterior features a covered patio and private fenced-in backyard. Also featured are a washer and dryer connections and a two-car garage! Tour the home today, it will lease fast! ** In person tours required (no exceptions) ** All renters are enrolled in the resident benefits package.
Listing Agent
Steven Swenson
Serendipity Consulting Brokerage Phone: (210) 859-0361 License #0722075 Listed on: 11/07/2023
Home Details
Home Type
- Single Family
Year Built
- Built in 2020
Lot Details
- 5,393 Sq Ft Lot
- Adjacent to Greenbelt
- South Facing Home
- Landscaped
- Level Lot
- Sprinkler System
- Back Yard Fenced
Parking
- 2 Car Attached Garage
Property Views
- Park or Greenbelt
- Neighborhood
Home Design
- Slab Foundation
- Composition Roof
- HardiePlank Type
Interior Spaces
- 2,081 Sq Ft Home
- 2-Story Property
- Open Floorplan
- Ceiling Fan
- Recessed Lighting
- Double Pane Windows
- Insulated Windows
- Blinds
- Aluminum Window Frames
Kitchen
- Eat-In Kitchen
- Breakfast Bar
- Convection Oven
- Gas Range
- Microwave
- Dishwasher
- Stainless Steel Appliances
- Quartz Countertops
- Disposal
Flooring
- Wood
- Carpet
- Tile
Bedrooms and Bathrooms
- 4 Bedrooms
- Walk-In Closet
Home Security
- Carbon Monoxide Detectors
- Fire and Smoke Detector
Outdoor Features
- Covered Patio or Porch
- Rain Gutters
Schools
- Pecan Springs Elementary School
- Martin Middle School
- Northeast Early College High School
Utilities
- Central Heating and Cooling System
- Underground Utilities
- Natural Gas Connected
- ENERGY STAR Qualified Water Heater
- High Speed Internet
Additional Features
- Sustainability products and practices used to construct the property include see remarks
- Property is near clubhouse
Listing and Financial Details
- Security Deposit $3,000
- Tenant pays for all utilities, cable TV, electricity, exterior maintenance, internet, sewer, trash collection, water
- The owner pays for association fees
- Negotiable Lease Term
- $75 Application Fee
- Assessor Parcel Number 02172305290000
Community Details
Overview
- Property has a Home Owners Association
- Fifty One East Subdivision
- Property managed by Real Property Mngt Longhorn
Amenities
- Picnic Area
- Common Area
- Clubhouse
- Planned Social Activities
- Community Mailbox
Recreation
- Community Playground
- Community Pool
- Park
- Dog Park
- Trails
Pet Policy
- Pet Amenities
- Dogs Allowed
- Breed Restrictions
- Large pets allowed
Map
Property History
| Date | Event | Price | List to Sale | Price per Sq Ft |
|---|---|---|---|---|
| 12/01/2023 12/01/23 | Under Contract | -- | -- | -- |
| 11/07/2023 11/07/23 | For Rent | $3,000 | -9.1% | -- |
| 07/28/2022 07/28/22 | Rented | $3,300 | 0.0% | -- |
| 07/27/2022 07/27/22 | Under Contract | -- | -- | -- |
| 07/13/2022 07/13/22 | For Rent | $3,300 | -- | -- |
Source: Unlock MLS (Austin Board of REALTORS®)
MLS Number: 9005184
APN: 925634
- 4821 Star Jasmine Dr Unit 141
- 4913 Single Shot Cir
- 4913 Single Shot #B Cir
- 5216 Golden Canary Ln
- 5228 Basswood Ln
- 4901 Springdale Rd Unit 106
- 4901 Springdale Rd Unit 103
- 4900 Russet Hill Dr
- 5505 Pendleton Ln
- 5500 Chadwyck Dr
- 4803 Broadhill Dr
- 4801 Springdale Rd Unit 2410
- 4801 Springdale Rd Unit 1107
- 4801 Springdale Rd Unit 1005
- 4801 Springdale Rd Unit 1106
- 4801 Springdale Rd Unit 1401
- 5307 Halmark Dr
- 5303 Medford Dr
- 5321 Krueger Ln
- 3500 Pecan Springs Rd Unit 16

