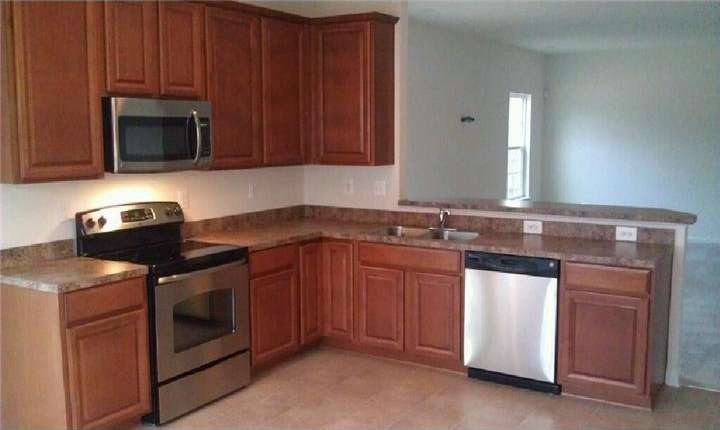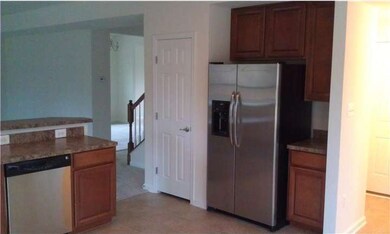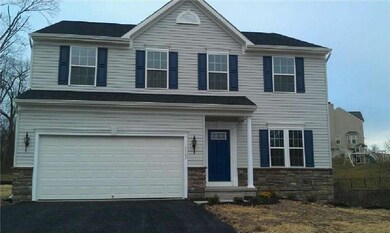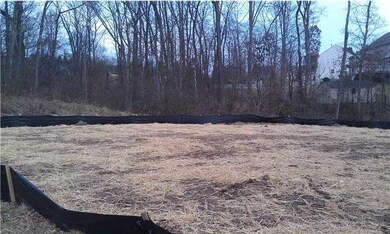
5107 Peach Blossom Dr Douglassville, PA 19518
Amity NeighborhoodHighlights
- Newly Remodeled
- 0.85 Acre Lot
- Attic
- Daniel Boone Area Primary Center Rated A-
- Colonial Architecture
- No HOA
About This Home
As of July 2024MOVE IN READY NEW CONSTRUCTION HOME with NO Homeowners Association Dues. This home is our Milan Floorplan featuring 2 Car Garage on over 3/4 acre level/wooded homesite in a cul-de-sac. You will be welcomed by the formal living room and dining room as you enter the home. The kitchen boasts 42'' Maple Cabinets with Stainless Steel GE Smooth Top Range, Dishwasher, Microwave and Side by Side Refrigerator. The eat in kitchen has a beautiful sliding glass door leading to the spacious backyard. Upstairs you will find 3 secondary bedrooms and hall bath in addition to the luxurious Owners Suite with his and her walk in closets, and owners bathroom featuring garden tub and seperate shower. Upstairs also includes a walk in laundry room with Washer and Dryer Included, and seperate double door linen closet. Thats not all...this home also has a full finished basement with recessed lights, and 2 storage rooms. All this coupled with Ryan Homes home warranty!
Last Agent to Sell the Property
Abby Cornelius
Ryan Homes License #TREND:60041307 Listed on: 02/28/2012
Last Buyer's Agent
Abby Cornelius
Ryan Homes License #TREND:60041307 Listed on: 02/28/2012
Home Details
Home Type
- Single Family
Year Built
- Built in 2012 | Newly Remodeled
Lot Details
- 0.85 Acre Lot
- Lot Dimensions are 150x210
- Cul-De-Sac
Parking
- 2 Car Attached Garage
- 3 Open Parking Spaces
- Driveway
Home Design
- Colonial Architecture
- Pitched Roof
- Shingle Roof
- Stone Siding
- Vinyl Siding
- Concrete Perimeter Foundation
Interior Spaces
- 2,528 Sq Ft Home
- Property has 2 Levels
- Ceiling height of 9 feet or more
- Family Room
- Living Room
- Dining Room
- Finished Basement
- Basement Fills Entire Space Under The House
- Home Security System
- Laundry on upper level
- Attic
Kitchen
- Eat-In Kitchen
- Butlers Pantry
- Built-In Range
- Dishwasher
- Disposal
Flooring
- Wall to Wall Carpet
- Vinyl
Bedrooms and Bathrooms
- 4 Bedrooms
- En-Suite Primary Bedroom
- En-Suite Bathroom
- 2.5 Bathrooms
Eco-Friendly Details
- Energy-Efficient Appliances
- Energy-Efficient Windows
Schools
- Amity Primary Center Elementary School
- Daniel Boone Area Middle School
- Daniel Boone Area High School
Utilities
- Forced Air Heating and Cooling System
- Heating System Uses Gas
- Programmable Thermostat
- Underground Utilities
- 200+ Amp Service
- Electric Water Heater
- Cable TV Available
Community Details
- No Home Owners Association
- Built by RYAN HOMES
- The Milan
Ownership History
Purchase Details
Home Financials for this Owner
Home Financials are based on the most recent Mortgage that was taken out on this home.Purchase Details
Purchase Details
Home Financials for this Owner
Home Financials are based on the most recent Mortgage that was taken out on this home.Purchase Details
Similar Homes in Douglassville, PA
Home Values in the Area
Average Home Value in this Area
Purchase History
| Date | Type | Sale Price | Title Company |
|---|---|---|---|
| Deed | $540,000 | None Listed On Document | |
| Deed | $135,323 | None Available | |
| Deed | $263,165 | None Available | |
| Deed | $70,000 | None Available |
Mortgage History
| Date | Status | Loan Amount | Loan Type |
|---|---|---|---|
| Open | $477,274 | New Conventional | |
| Previous Owner | $400,000 | Credit Line Revolving | |
| Previous Owner | $207,950 | New Conventional | |
| Previous Owner | $17,300,000 | Future Advance Clause Open End Mortgage |
Property History
| Date | Event | Price | Change | Sq Ft Price |
|---|---|---|---|---|
| 07/11/2024 07/11/24 | Sold | $540,000 | 0.0% | $175 / Sq Ft |
| 06/11/2024 06/11/24 | Pending | -- | -- | -- |
| 06/07/2024 06/07/24 | For Sale | $540,000 | +107.7% | $175 / Sq Ft |
| 03/28/2012 03/28/12 | Sold | $259,990 | 0.0% | $103 / Sq Ft |
| 03/03/2012 03/03/12 | Pending | -- | -- | -- |
| 02/28/2012 02/28/12 | For Sale | $259,990 | -- | $103 / Sq Ft |
Tax History Compared to Growth
Tax History
| Year | Tax Paid | Tax Assessment Tax Assessment Total Assessment is a certain percentage of the fair market value that is determined by local assessors to be the total taxable value of land and additions on the property. | Land | Improvement |
|---|---|---|---|---|
| 2025 | $2,694 | $206,600 | $77,000 | $129,600 |
| 2024 | $9,218 | $206,600 | $77,000 | $129,600 |
| 2023 | $9,029 | $206,600 | $77,000 | $129,600 |
| 2022 | $8,913 | $206,600 | $77,000 | $129,600 |
| 2021 | $8,686 | $206,600 | $77,000 | $129,600 |
| 2020 | $8,686 | $206,600 | $77,000 | $129,600 |
| 2019 | $8,531 | $206,600 | $77,000 | $129,600 |
| 2018 | $8,358 | $206,600 | $77,000 | $129,600 |
| 2017 | $8,165 | $206,600 | $77,000 | $129,600 |
| 2016 | $1,926 | $206,600 | $77,000 | $129,600 |
| 2015 | $1,887 | $206,600 | $77,000 | $129,600 |
| 2014 | -- | $206,600 | $77,000 | $129,600 |
Agents Affiliated with this Home
-
Ashley Marshall

Seller's Agent in 2024
Ashley Marshall
Keller Williams Elite
(484) 343-6496
1 in this area
69 Total Sales
-
Christian Arabia

Buyer's Agent in 2024
Christian Arabia
Long & Foster
(484) 947-4655
3 in this area
150 Total Sales
-
A
Seller's Agent in 2012
Abby Cornelius
Ryan Homes
Map
Source: Bright MLS
MLS Number: 1003862286
APN: 24-5365-19-72-4280
- 217 Woodbrook Dr
- 644 Douglass Dr
- 164 Meadowside Dr
- 31 Allegheny St
- 200 Mulberry Place
- 102 Glendale Rd
- 11 Dogwood Dr
- 208 Russell Ave
- 502 Glenwood Dr
- 639 Old Airport Rd
- 5016 Overlook Pointe
- 109 Merritt Ave
- 503 Old Airport Rd
- 1208-L Old Airport Rd
- 320 S Griffith Dr
- 206 Clarion Dr
- 408 Old Airport Rd
- 329 Anvil Dr
- 701 Antietam Dr
- 101 Berkshire Dr



