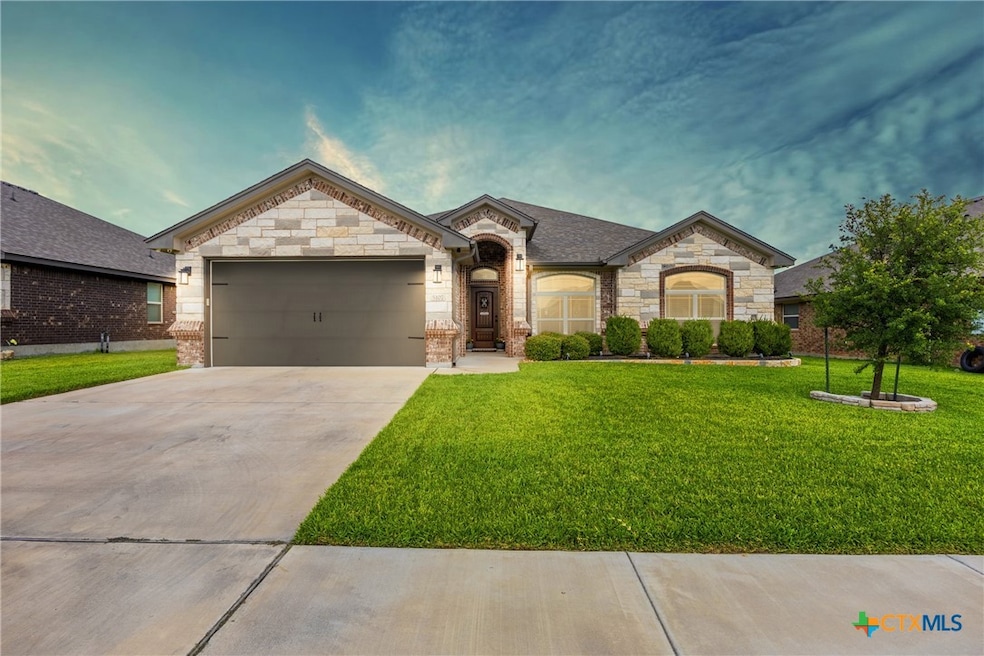
5107 Pinar Trail Killeen, TX 76549
Estimated payment $2,426/month
Highlights
- Mature Trees
- High Ceiling
- No HOA
- Traditional Architecture
- Private Yard
- Covered Patio or Porch
About This Home
Welcome to 5107 Pinar Trail – a beautifully maintained gem in the sought-after Estancia West neighborhood!
This stunning 4-bedroom, 2-bathroom home offers a thoughtfully designed split floor plan, complete with a bonus sitting area off the primary suite that can be used as a nursery, office, or cozy reading nook. The spacious open-concept living room features elegant tray ceilings, upgraded wood-look tile flooring, and seamless flow into the chef’s kitchen—highlighted by white cabinetry, stainless steel appliances, double ovens, a massive island with bar seating, and a large pantry.
The primary bedroom is a true retreat with two walk-in closets and a luxurious en suite bathroom featuring double vanities, a soaking tub, and a separate walk-in shower with custom tilework. The three additional bedrooms are spacious and share a well-appointed second bath.
Outside, you'll find a manicured lawn, inviting curb appeal, and a covered patio—perfect for relaxing or entertaining.
Located just minutes from Fort Hood, shopping, and schools, this home is move-in ready and checks all the boxes.
Listing Agent
KELLER WILLIAMS REALTY Brokerage Phone: (512) 868-1771 License #0593700 Listed on: 07/15/2025

Home Details
Home Type
- Single Family
Est. Annual Taxes
- $7,053
Year Built
- Built in 2020
Lot Details
- 8,773 Sq Ft Lot
- Wood Fence
- Mature Trees
- Private Yard
Parking
- 2 Car Garage
- Single Garage Door
- Garage Door Opener
Home Design
- Traditional Architecture
- Brick Exterior Construction
- Slab Foundation
- Stone Veneer
- Masonry
Interior Spaces
- 2,069 Sq Ft Home
- Property has 1 Level
- Built-In Features
- Crown Molding
- Coffered Ceiling
- Tray Ceiling
- High Ceiling
- Ceiling Fan
- Recessed Lighting
- Electric Fireplace
- Entrance Foyer
- Fire and Smoke Detector
Kitchen
- Breakfast Area or Nook
- Breakfast Bar
- Built-In Oven
- Electric Cooktop
- Plumbed For Ice Maker
- Dishwasher
- Disposal
Flooring
- Carpet
- Ceramic Tile
Bedrooms and Bathrooms
- 4 Bedrooms
- Split Bedroom Floorplan
- Dual Closets
- Walk-In Closet
- 2 Full Bathrooms
- Double Vanity
- Garden Bath
- Walk-in Shower
Laundry
- Laundry Room
- Washer and Electric Dryer Hookup
Outdoor Features
- Child Gate Fence
- Covered Patio or Porch
Utilities
- Central Heating and Cooling System
- Electric Water Heater
- High Speed Internet
Community Details
- No Home Owners Association
- Built by Carothers
- Estancia West Subdivision
Listing and Financial Details
- Legal Lot and Block 4 / 16
- Assessor Parcel Number 477431
Map
Home Values in the Area
Average Home Value in this Area
Tax History
| Year | Tax Paid | Tax Assessment Tax Assessment Total Assessment is a certain percentage of the fair market value that is determined by local assessors to be the total taxable value of land and additions on the property. | Land | Improvement |
|---|---|---|---|---|
| 2025 | $6,314 | $358,385 | $65,000 | $293,385 |
| 2024 | $6,314 | $365,308 | $65,000 | $300,308 |
| 2023 | $6,474 | $346,507 | $0 | $0 |
| 2022 | $6,972 | $335,522 | $44,000 | $291,522 |
| 2021 | $6,795 | $286,369 | $44,000 | $242,369 |
| 2020 | $1,421 | $57,000 | $57,000 | $0 |
| 2019 | $341 | $13,090 | $13,090 | $0 |
| 2018 | $321 | $13,090 | $13,090 | $0 |
Property History
| Date | Event | Price | Change | Sq Ft Price |
|---|---|---|---|---|
| 08/03/2025 08/03/25 | Pending | -- | -- | -- |
| 07/15/2025 07/15/25 | For Sale | $339,900 | -- | $164 / Sq Ft |
Purchase History
| Date | Type | Sale Price | Title Company |
|---|---|---|---|
| Special Warranty Deed | -- | Carothers Abstract & Title |
Mortgage History
| Date | Status | Loan Amount | Loan Type |
|---|---|---|---|
| Previous Owner | $288,000 | New Conventional |
About the Listing Agent

Over 300 Million In Residential Real Estate SOLD!
Listing Agent Carmen Colón Takes Pride In Serving Those Who Serve: https://realtytimes.com/headlines/item/1046083-listing-agent-carmen-colon-takes-pride-in-serving-those-who-serve
Curious about why I love real estate so darn much?
It's simple: I have an unwavering desire and a steadfast mission to assist people, especially my military clientele, in creating generational wealth through homeownership.
Throughout my
Carmen's Other Listings
Source: Central Texas MLS (CTXMLS)
MLS Number: 586653
APN: 477431
- 5106 La Piedra Ln
- 5204 La Terraza Ln
- 5206 La Terraza Ln
- 6100 Mcgregor Loop
- 6102 Mcgregor Loop
- 6104 Mcgregor Loop
- 6106 Mcgregor Loop
- 6202 Mcgregor Loop
- 6106 Grand Terrace Dr
- 6210 Mcgregor Loop
- 5907 Verde Dr
- 5513 Abana Dr
- 5101 Hacienda Dr
- 5200 Primavera Ln
- 6111 Cordillera Dr
- 6106 Cactus Flower Ln
- 7005 Mcgregor Loop
- The 3268 Plan at McGregor Estates
- The 2588 Plan at McGregor Estates
- The 2516 Plan at McGregor Estates





