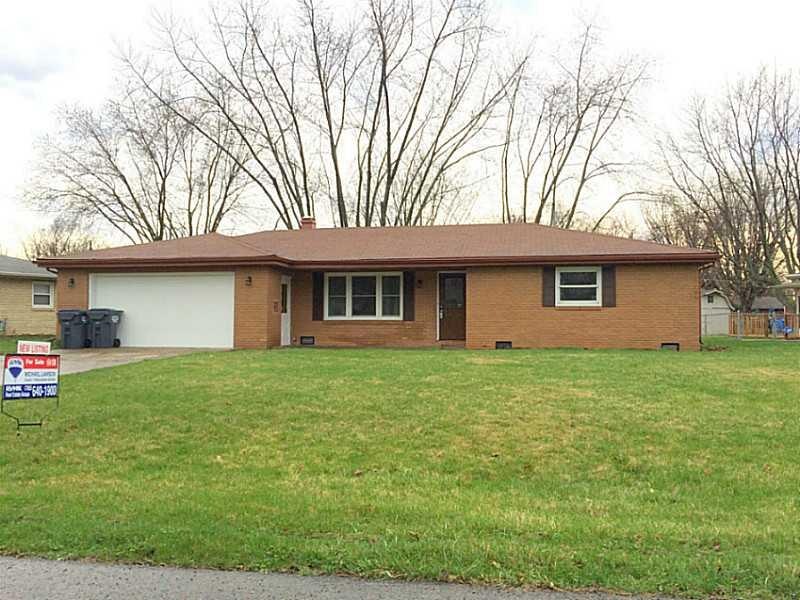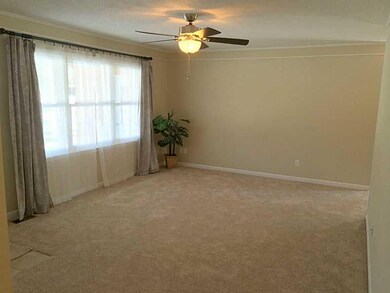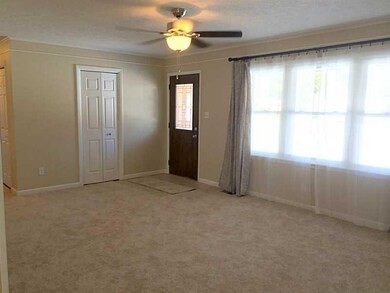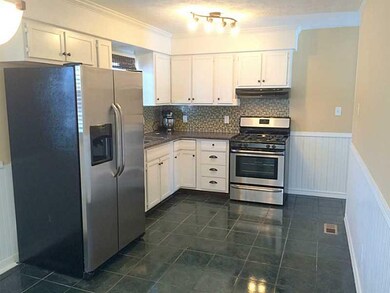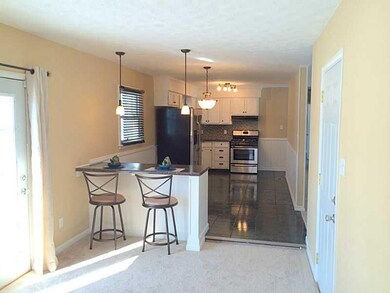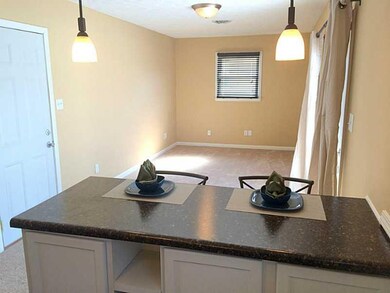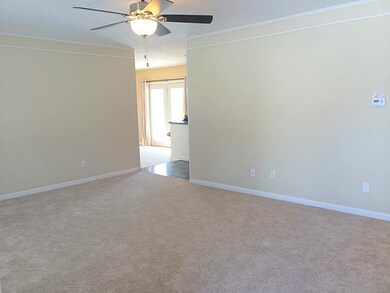
5107 Saddle Ln Anderson, IN 46013
Highlights
- Ranch Style House
- Combination Kitchen and Dining Room
- Garage
- Forced Air Heating and Cooling System
About This Home
As of June 2025LIKE A BRAND NEW HOME INSIDE!!! Check out this lovely totally updated brick ranch. NEW features include SS appliances, flooring, counter tops, back splash, gas furnace, central air, light fixtures, doors, the list goes on and on!!! There is both living and family rooms, fenced backyard, two car attached garage, storage shed and many newer windows. DO NOT SEE THIS HOME, unless you're ready to buy! Just one look and you'll be smitten!
Last Agent to Sell the Property
RE/MAX Real Estate Solutions License #RB14030214 Listed on: 03/09/2015

Last Buyer's Agent
Betty Mitchell
Home Details
Home Type
- Single Family
Est. Annual Taxes
- $1,318
Year Built
- Built in 1965
Lot Details
- 0.27 Acre Lot
Parking
- Garage
Home Design
- Ranch Style House
- Brick Exterior Construction
- Block Foundation
Interior Spaces
- 1,238 Sq Ft Home
- Combination Kitchen and Dining Room
Bedrooms and Bathrooms
- 2 Bedrooms
- 1 Full Bathroom
Utilities
- Forced Air Heating and Cooling System
- Heating System Uses Gas
- Gas Water Heater
Community Details
- Southview Subdivision
Listing and Financial Details
- Assessor Parcel Number 481230303047000003
Ownership History
Purchase Details
Home Financials for this Owner
Home Financials are based on the most recent Mortgage that was taken out on this home.Purchase Details
Purchase Details
Home Financials for this Owner
Home Financials are based on the most recent Mortgage that was taken out on this home.Purchase Details
Home Financials for this Owner
Home Financials are based on the most recent Mortgage that was taken out on this home.Purchase Details
Purchase Details
Similar Homes in Anderson, IN
Home Values in the Area
Average Home Value in this Area
Purchase History
| Date | Type | Sale Price | Title Company |
|---|---|---|---|
| Warranty Deed | -- | Absolute Title Inc | |
| Warranty Deed | $77,000 | Atlantic Title | |
| Warranty Deed | -- | -- | |
| Warranty Deed | -- | -- | |
| Warranty Deed | -- | -- | |
| Sheriffs Deed | $72,344 | -- |
Mortgage History
| Date | Status | Loan Amount | Loan Type |
|---|---|---|---|
| Open | $163,500 | New Conventional | |
| Previous Owner | $73,542 | FHA |
Property History
| Date | Event | Price | Change | Sq Ft Price |
|---|---|---|---|---|
| 06/02/2025 06/02/25 | Sold | $165,000 | 0.0% | $133 / Sq Ft |
| 05/01/2025 05/01/25 | Price Changed | $165,000 | +3.2% | $133 / Sq Ft |
| 04/30/2025 04/30/25 | Pending | -- | -- | -- |
| 04/29/2025 04/29/25 | For Sale | $159,900 | +113.5% | $129 / Sq Ft |
| 07/29/2015 07/29/15 | Sold | $74,900 | 0.0% | $61 / Sq Ft |
| 06/24/2015 06/24/15 | Pending | -- | -- | -- |
| 05/26/2015 05/26/15 | For Sale | $74,900 | 0.0% | $61 / Sq Ft |
| 04/16/2015 04/16/15 | Pending | -- | -- | -- |
| 04/08/2015 04/08/15 | For Sale | $74,900 | 0.0% | $61 / Sq Ft |
| 03/16/2015 03/16/15 | Pending | -- | -- | -- |
| 03/09/2015 03/09/15 | For Sale | $74,900 | +185.9% | $61 / Sq Ft |
| 12/12/2013 12/12/13 | Sold | $26,200 | -37.6% | $21 / Sq Ft |
| 11/11/2013 11/11/13 | Pending | -- | -- | -- |
| 10/30/2013 10/30/13 | Price Changed | $42,000 | 0.0% | $34 / Sq Ft |
| 10/30/2013 10/30/13 | For Sale | $42,000 | -12.5% | $34 / Sq Ft |
| 09/25/2013 09/25/13 | Pending | -- | -- | -- |
| 09/05/2013 09/05/13 | Price Changed | $48,000 | -11.1% | $39 / Sq Ft |
| 08/06/2013 08/06/13 | Price Changed | $54,000 | -10.0% | $44 / Sq Ft |
| 06/18/2013 06/18/13 | For Sale | $60,000 | -- | $48 / Sq Ft |
Tax History Compared to Growth
Tax History
| Year | Tax Paid | Tax Assessment Tax Assessment Total Assessment is a certain percentage of the fair market value that is determined by local assessors to be the total taxable value of land and additions on the property. | Land | Improvement |
|---|---|---|---|---|
| 2024 | $924 | $87,000 | $12,500 | $74,500 |
| 2023 | $850 | $79,800 | $11,900 | $67,900 |
| 2022 | $859 | $79,900 | $11,400 | $68,500 |
| 2021 | $720 | $67,000 | $9,200 | $57,800 |
| 2020 | $624 | $59,400 | $8,800 | $50,600 |
| 2019 | $1,298 | $58,000 | $8,800 | $49,200 |
| 2018 | $581 | $54,000 | $8,800 | $45,200 |
| 2017 | $530 | $53,700 | $8,800 | $44,900 |
| 2016 | $501 | $52,100 | $8,800 | $43,300 |
| 2014 | $1,184 | $58,800 | $9,500 | $49,300 |
| 2013 | $1,184 | $65,900 | $9,500 | $56,400 |
Agents Affiliated with this Home
-

Seller's Agent in 2025
Jeff Weightman
Weightman Realty Group, LLC
(317) 258-4714
159 in this area
293 Total Sales
-

Buyer's Agent in 2025
Heather Surber
Golden Rule Realty, LLC
(765) 278-1322
45 in this area
85 Total Sales
-

Seller's Agent in 2015
Michael Lawson
RE/MAX Real Estate Solutions
(765) 606-0559
36 in this area
92 Total Sales
-
B
Buyer's Agent in 2015
Betty Mitchell
-

Seller's Agent in 2013
Jennifer Wilmoth
Wilmoth Group
(239) 233-4586
1 in this area
140 Total Sales
-
N
Buyer's Agent in 2013
Non-BLC Member
MIBOR REALTOR® Association
Map
Source: MIBOR Broker Listing Cooperative®
MLS Number: MBR21339631
APN: 48-12-30-303-047.000-003
- 515 Wedgewood Dr
- 5218 Fletcher St
- 1309 E 47th St
- 5129 Main St
- 114 Asbury Dr
- 4912 Atlanta St
- 5020 Atlanta St
- 4505 Stratford Dr
- 5902 Oak Ln
- 202 Asbury Dr
- 4117 Columbus Ave
- 4210 Main St
- 4206 Clark St
- 53 E 53rd St
- 802 Piccadilly Rd
- 328 W 53rd St Unit 52
- 328 W 53rd St Unit 86
- 328 W 53rd St Unit 17
- 328 W 53rd St Unit 10
- 328 W 53rd St Unit 11
