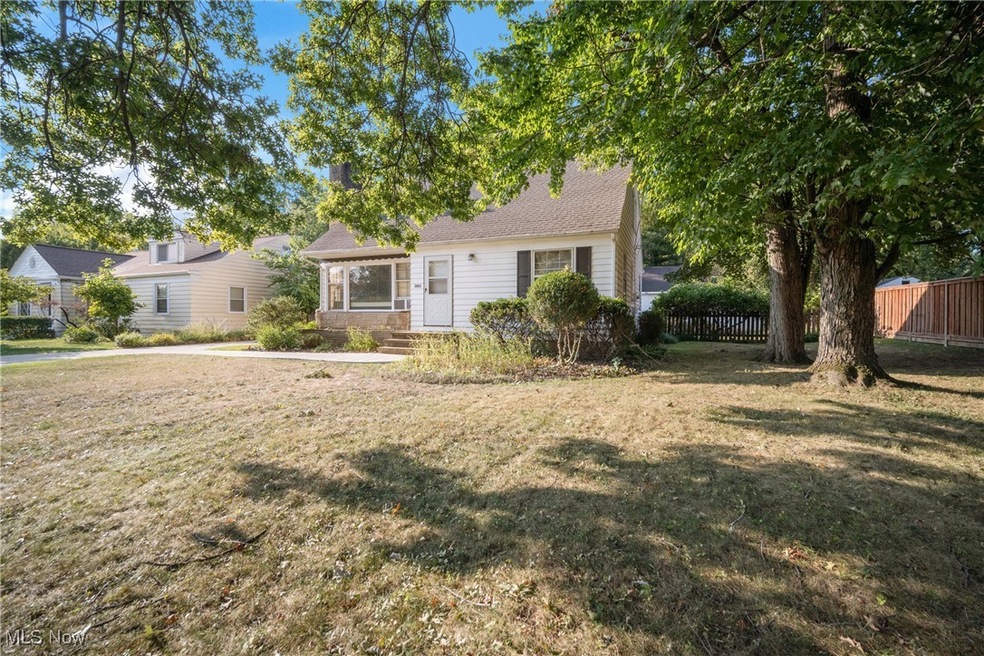
5108 Chestnut Rd Independence, OH 44131
Highlights
- Cape Cod Architecture
- 1 Fireplace
- 2 Car Detached Garage
- Independence Primary School Rated A
- No HOA
- Enclosed patio or porch
About This Home
As of September 2024Welcome home to this well-maintained 3 bedroom 1.5 bath Cape Code treasure. Walk into the spacious living room with wood-burning fireplace, ideal for intimate gatherings. Formal dining room, kitchen and two bedrooms complete the fist level. The second floor offers one additional bedroom plus 1/2 bath & bonus room for added convenience. Unwind in the seclusion of your own backyard, or work on projects in the 2-car detached garage. Its strategic location provides quick access to major highways, shopping, dining, and the downtown area. The home is also a stone's throw from the Town Center, Elmwood Park, CVNP, and the Civic Center. Reach out to schedule your exclusive private showing today.
Last Agent to Sell the Property
EXP Realty, LLC. Brokerage Email: marti.neff@exprealty.com 216-215-3483 License #417325 Listed on: 08/16/2024

Home Details
Home Type
- Single Family
Est. Annual Taxes
- $3,213
Year Built
- Built in 1946
Lot Details
- 0.5 Acre Lot
- Lot Dimensions are 80 x 270
Parking
- 2 Car Detached Garage
Home Design
- Cape Cod Architecture
- Brick Exterior Construction
- Block Foundation
- Fiberglass Roof
- Asphalt Roof
- Vinyl Siding
Interior Spaces
- 1,386 Sq Ft Home
- 2-Story Property
- 1 Fireplace
- Unfinished Basement
- Basement Fills Entire Space Under The House
- Range
Bedrooms and Bathrooms
- 3 Bedrooms | 2 Main Level Bedrooms
- 1.5 Bathrooms
Laundry
- Dryer
- Washer
Outdoor Features
- Enclosed patio or porch
Utilities
- No Cooling
- Forced Air Heating System
Community Details
- No Home Owners Association
- Independence #2 Subdivision
Listing and Financial Details
- Assessor Parcel Number 562-35-008
Ownership History
Purchase Details
Home Financials for this Owner
Home Financials are based on the most recent Mortgage that was taken out on this home.Purchase Details
Purchase Details
Purchase Details
Similar Homes in Independence, OH
Home Values in the Area
Average Home Value in this Area
Purchase History
| Date | Type | Sale Price | Title Company |
|---|---|---|---|
| Fiduciary Deed | $260,000 | Chicago Title | |
| Deed | -- | -- | |
| Deed | $62,000 | -- | |
| Deed | -- | -- |
Mortgage History
| Date | Status | Loan Amount | Loan Type |
|---|---|---|---|
| Previous Owner | $10,000 | Unknown | |
| Previous Owner | $99,000 | Stand Alone Second | |
| Previous Owner | $12,000 | Credit Line Revolving |
Property History
| Date | Event | Price | Change | Sq Ft Price |
|---|---|---|---|---|
| 09/10/2024 09/10/24 | Sold | $260,000 | +4.0% | $188 / Sq Ft |
| 08/24/2024 08/24/24 | Pending | -- | -- | -- |
| 08/24/2024 08/24/24 | For Sale | $249,900 | 0.0% | $180 / Sq Ft |
| 08/16/2024 08/16/24 | For Sale | $249,900 | -- | $180 / Sq Ft |
Tax History Compared to Growth
Tax History
| Year | Tax Paid | Tax Assessment Tax Assessment Total Assessment is a certain percentage of the fair market value that is determined by local assessors to be the total taxable value of land and additions on the property. | Land | Improvement |
|---|---|---|---|---|
| 2024 | $3,202 | $76,755 | $17,570 | $59,185 |
| 2023 | $2,731 | $61,050 | $16,630 | $44,420 |
| 2022 | $2,738 | $61,040 | $16,625 | $44,415 |
| 2021 | $2,698 | $61,040 | $16,630 | $44,420 |
| 2020 | $2,598 | $56,000 | $15,260 | $40,740 |
| 2019 | $2,507 | $160,000 | $43,600 | $116,400 |
| 2018 | $2,518 | $56,000 | $15,260 | $40,740 |
| 2017 | $2,071 | $46,030 | $12,600 | $33,430 |
| 2016 | $2,532 | $46,030 | $12,600 | $33,430 |
| 2015 | $2,530 | $46,030 | $12,600 | $33,430 |
| 2014 | $2,530 | $46,030 | $12,600 | $33,430 |
Agents Affiliated with this Home
-

Seller's Agent in 2024
Marti Neff
EXP Realty, LLC.
(216) 215-3483
3 in this area
190 Total Sales
-

Buyer's Agent in 2024
Thomas Kundmueller
EXP Realty, LLC.
(216) 630-9689
7 in this area
48 Total Sales
Map
Source: MLS Now
MLS Number: 5062502
APN: 562-35-008
- 5108 Great Oaks Pkwy
- 6648 Great Oaks Pkwy
- 4099 Chestnut Rd
- 6661 Cheryl Ann Dr
- 6404 Elmwood Ave
- 0 Daisy Blvd
- 0 Acorn Dr Unit 5023848
- 0 Brecksville Rd
- 6273 Gale Dr
- 6580 Crossview Rd
- 6300 Brecksville Rd
- 7020 Donna Rae Dr
- 2703 Pasadena Dr
- 7036 Filip Blvd
- VL Laura Lee Ln
- 1436 Simich Dr
- 6125 Hillside Rd
- 6207 Hillside Rd
- 2660 S Mary Ln
- 6114 Crossview Rd
