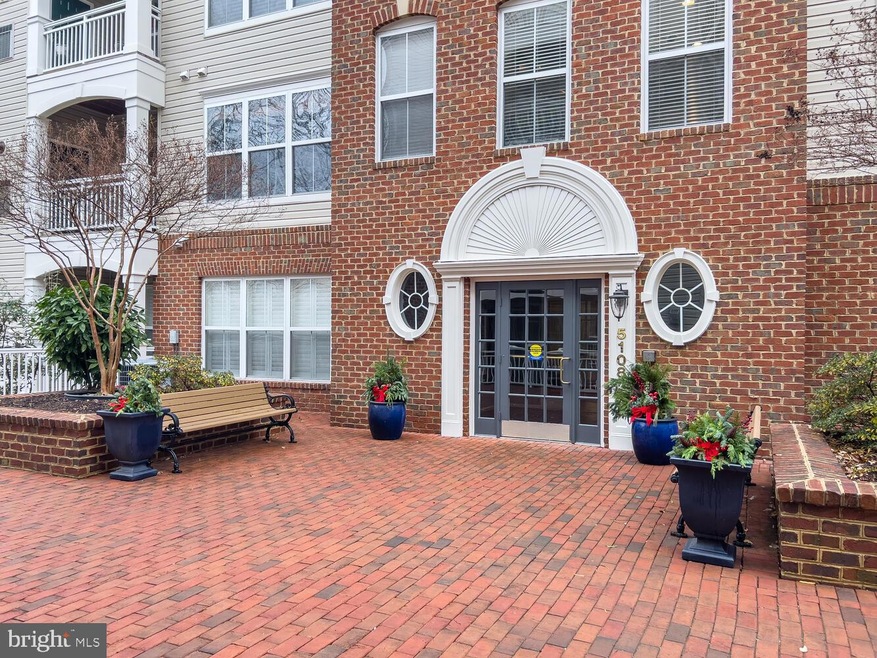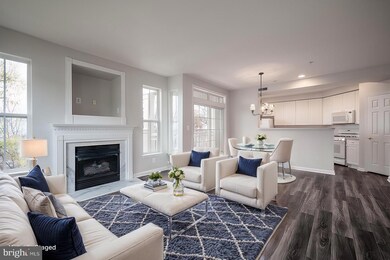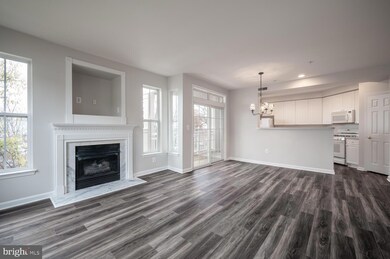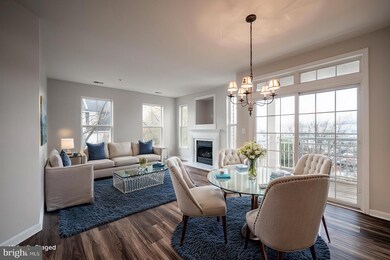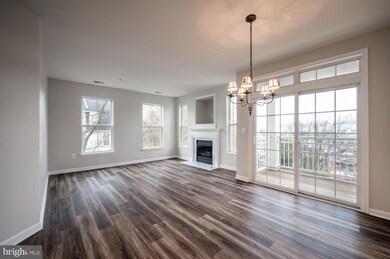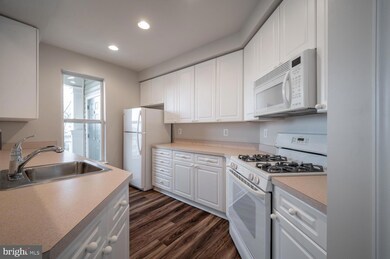
5108 Donovan Dr Unit 307 Alexandria, VA 22304
Cameron Station NeighborhoodHighlights
- Fitness Center
- Clubhouse
- Community Pool
- Transportation Service
- Transitional Architecture
- 5-minute walk to Ben Brenman Park
About This Home
As of January 2025Convenience meets luxury in this immaculate 2 bedroom/2 full bath Willard unit in amenity-rich Cameron Station. This desirable one level corner residence is flooded with light and features brand new luxury vinyl plank flooring, fresh paint throughout, and brand new carpet in the bedrooms. With 1307 square feet of comfortable space, there's plenty of room to relax or entertain. Cozy up by the gas fireplace in the inviting living room, prepare your favorite meals in the spacious kitchen, enjoy casual or formal meals in the open dining area, and relax on the private balcony. Located on separate wings, each bedroom offers privacy. The primary suite features a spacious bathroom with soaking tub, separate shower, and double vanity. Enjoy two walk-in closets including one with a window that could be used as a small office. The 2nd bedroom also has a walk-in closet. The second full bathroom features a shower/tub combo. Other highlights of the unit include full size washer/dryer, abundant storage throughout, a garage spot right near the elevator (space G1), and a separate storage unit (#307). There's plenty of guest parking right outside the building.
Enjoy all Cameron Station has to offer including a shuttle to Van Dorn Metro, community center, pool, basketball courts, gym, walking paths, shopping, dining and more! The inside-the-beltway location offers easy commuting options whether by Metro or car. You're just minutes to DC, Old Town, Del Ray, Shirlington, the Pentagon, Reagan National Airport, Fort Belvoir, and National Harbor. Don't miss the opportunity to make this delightful condo your new home! **Some photos are virtually staged with furnishings**
Property Details
Home Type
- Condominium
Est. Annual Taxes
- $5,596
Year Built
- Built in 2001
HOA Fees
- $558 Monthly HOA Fees
Parking
- 1 Assigned Parking Garage Space
- Parking Storage or Cabinetry
Home Design
- Transitional Architecture
Interior Spaces
- 1,307 Sq Ft Home
- Property has 1 Level
- Ceiling Fan
- Gas Fireplace
Kitchen
- Gas Oven or Range
- Built-In Microwave
- Dishwasher
- Disposal
Flooring
- Carpet
- Luxury Vinyl Plank Tile
Bedrooms and Bathrooms
- 2 Main Level Bedrooms
- Walk-In Closet
- 2 Full Bathrooms
- Soaking Tub
- Walk-in Shower
Laundry
- Dryer
- Washer
Accessible Home Design
- Accessible Elevator Installed
Schools
- Samuel W. Tucker Elementary School
- Francis C Hammond Middle School
- Alexandria City High School
Utilities
- Forced Air Heating and Cooling System
- Vented Exhaust Fan
- Natural Gas Water Heater
Listing and Financial Details
- Tax Lot 307
- Assessor Parcel Number 50687230
Community Details
Overview
- Association fees include common area maintenance, exterior building maintenance, health club, pool(s), recreation facility, water
- Low-Rise Condominium
- Carlton Place Condos
- Carlton Place/Cameron Station Community
- Cameron Station Subdivision
Amenities
- Transportation Service
- Clubhouse
- Community Center
- Community Storage Space
Recreation
- Tennis Courts
- Community Basketball Court
- Community Playground
- Fitness Center
- Community Pool
- Dog Park
- Jogging Path
Pet Policy
- Dogs and Cats Allowed
Ownership History
Purchase Details
Home Financials for this Owner
Home Financials are based on the most recent Mortgage that was taken out on this home.Purchase Details
Similar Homes in the area
Home Values in the Area
Average Home Value in this Area
Purchase History
| Date | Type | Sale Price | Title Company |
|---|---|---|---|
| Deed | $525,000 | First American Title Insurance | |
| Deed | $258,195 | -- |
Mortgage History
| Date | Status | Loan Amount | Loan Type |
|---|---|---|---|
| Previous Owner | $200,000 | Credit Line Revolving | |
| Previous Owner | $104,500 | Adjustable Rate Mortgage/ARM |
Property History
| Date | Event | Price | Change | Sq Ft Price |
|---|---|---|---|---|
| 01/16/2025 01/16/25 | Sold | $525,000 | 0.0% | $402 / Sq Ft |
| 12/28/2024 12/28/24 | Pending | -- | -- | -- |
| 12/18/2024 12/18/24 | For Sale | $525,000 | -- | $402 / Sq Ft |
Tax History Compared to Growth
Tax History
| Year | Tax Paid | Tax Assessment Tax Assessment Total Assessment is a certain percentage of the fair market value that is determined by local assessors to be the total taxable value of land and additions on the property. | Land | Improvement |
|---|---|---|---|---|
| 2025 | $5,685 | $517,054 | $178,535 | $338,519 |
| 2024 | $5,685 | $493,075 | $170,034 | $323,041 |
| 2023 | $5,473 | $493,075 | $170,034 | $323,041 |
| 2022 | $5,293 | $476,858 | $164,284 | $312,574 |
| 2021 | $5,002 | $450,630 | $154,985 | $295,645 |
| 2020 | $4,795 | $427,841 | $146,905 | $280,936 |
| 2019 | $4,676 | $413,829 | $141,937 | $271,892 |
| 2018 | $4,588 | $405,980 | $139,154 | $266,826 |
| 2017 | $4,337 | $383,764 | $131,277 | $252,487 |
| 2016 | $4,118 | $383,764 | $131,277 | $252,487 |
| 2015 | $3,963 | $379,965 | $127,478 | $252,487 |
| 2014 | $4,040 | $387,356 | $127,478 | $259,878 |
Agents Affiliated with this Home
-
Kerry Adams

Seller's Agent in 2025
Kerry Adams
Compass
(703) 587-7841
2 in this area
97 Total Sales
-
Helen Xu
H
Buyer's Agent in 2025
Helen Xu
Samson Properties
1 in this area
8 Total Sales
Map
Source: Bright MLS
MLS Number: VAAX2040186
APN: 058.04-0A-1.307
- 5075 Minda Ct
- 5116 Donovan Dr Unit 105
- 325 Helmuth Ln
- 303 Cameron Station Blvd Unit 103
- 171 Barrett Place
- 5263 Colonel Johnson Ln
- 5114 Knapp Place
- 4950 Brenman Park Dr Unit 411
- 4950 Brenman Park Dr Unit 311
- 4950 Brenman Park Dr Unit 301
- 235 Murtha St
- 274 Gretna Green Ct Unit 43
- 245 S Pickett St Unit 102
- 247 S Pickett St Unit 301
- 5250 Valley Forge Dr Unit 201
- 5250 Valley Forge Dr Unit 407
- 5250 Valley Forge Dr Unit 108
- 5203 Brawner Place
- 5015 Waple Ln
- 400 Cameron Station Blvd Unit 325
