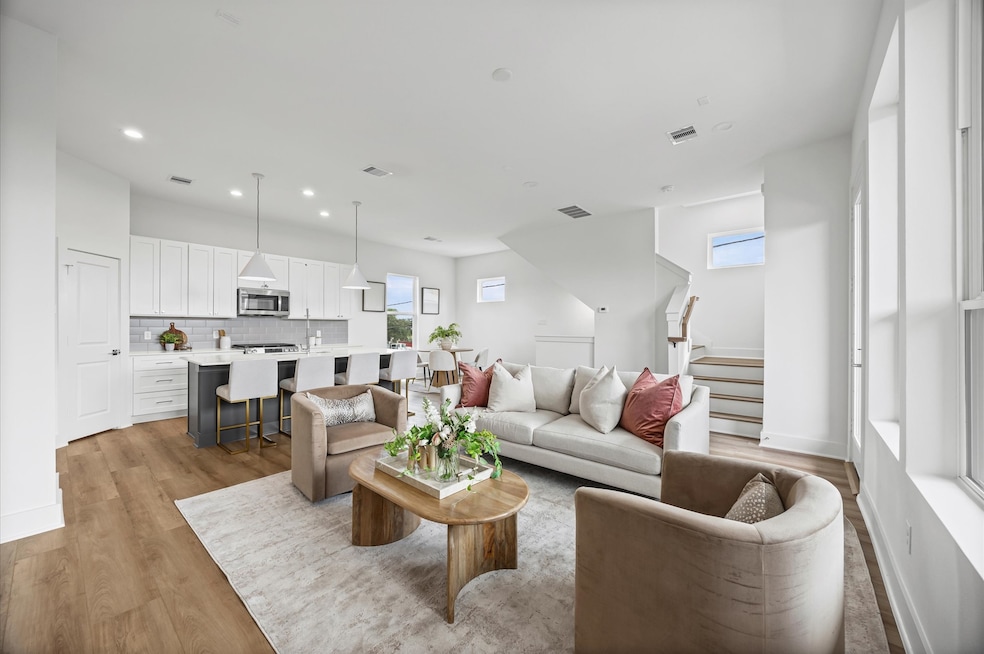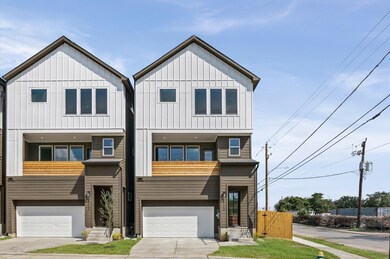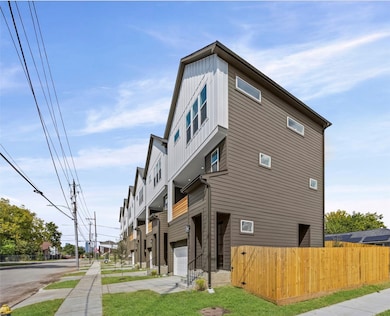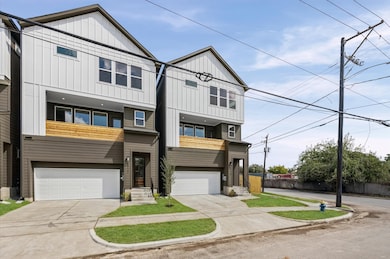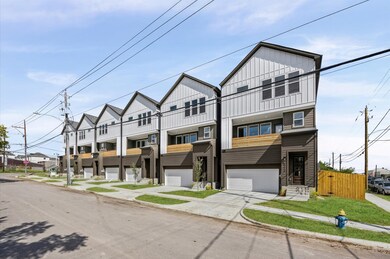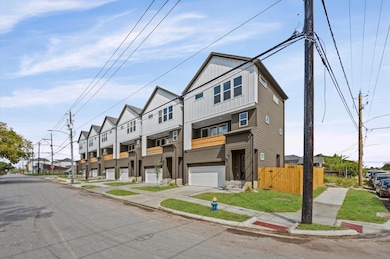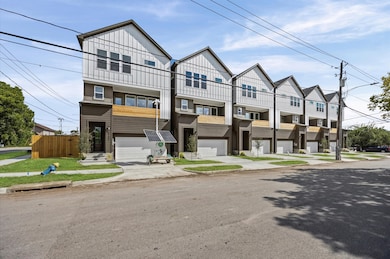5109 Avenue J Houston, TX 77011
Second Ward NeighborhoodEstimated payment $2,382/month
Highlights
- New Construction
- Traditional Architecture
- Covered Patio or Porch
- Deck
- High Ceiling
- Balcony
About This Home
Experience modern city living in this stunning three-story new construction home located in the heart of vibrant EaDo. This 3-bedroom, 3-bath residence offers an open-concept layout with soaring ceilings, abundant natural light, and designer finishes throughout. The sleek kitchen features quartz countertops, and stainless steel appliances, perfect for entertaining. Each bedroom includes its own full bathroom, offering ultimate privacy and comfort—ideal for guests or roommates. The home also includes a two-car garage and no HOA. Located just minutes from Downtown, the East River Project, and local dining hotspots, this home blends urban convenience with upscale style. Don’t miss the opportunity to own in one of Houston’s fastest-growing neighborhoods!
Home Details
Home Type
- Single Family
Year Built
- Built in 2025 | New Construction
Lot Details
- 1,500 Sq Ft Lot
- West Facing Home
- Cleared Lot
Parking
- 2 Car Attached Garage
Home Design
- Traditional Architecture
- Slab Foundation
- Composition Roof
- Wood Siding
- Cement Siding
Interior Spaces
- 1,816 Sq Ft Home
- 3-Story Property
- High Ceiling
- Formal Entry
- Family Room Off Kitchen
- Combination Dining and Living Room
- Utility Room
- Washer and Gas Dryer Hookup
Kitchen
- Convection Oven
- Free-Standing Range
- Microwave
- Dishwasher
- Kitchen Island
- Self-Closing Drawers and Cabinet Doors
- Disposal
Flooring
- Carpet
- Tile
- Vinyl Plank
- Vinyl
Bedrooms and Bathrooms
- 3 Bedrooms
- En-Suite Primary Bedroom
- Double Vanity
- Bathtub with Shower
- Separate Shower
Home Security
- Security System Owned
- Fire and Smoke Detector
Eco-Friendly Details
- Energy-Efficient Windows with Low Emissivity
- Energy-Efficient Insulation
Outdoor Features
- Balcony
- Deck
- Covered Patio or Porch
Schools
- Burnet Elementary School
- Navarro Middle School
- Austin High School
Utilities
- Central Heating and Cooling System
- Heating System Uses Gas
Community Details
- Built by Greyden Builders
- Commerce Avenue T/H Decker Place & Other Subdivision
Map
Home Values in the Area
Average Home Value in this Area
Property History
| Date | Event | Price | List to Sale | Price per Sq Ft |
|---|---|---|---|---|
| 11/12/2025 11/12/25 | For Rent | $2,850 | 0.0% | -- |
| 11/03/2025 11/03/25 | For Sale | $379,900 | -- | $209 / Sq Ft |
Source: Houston Association of REALTORS®
MLS Number: 64025831
- 5107 Avenue J
- 5105 Avenue J
- 5311 Avenue J
- 5402 Jonathan Ln
- 209 N Edgewood St Unit A
- 207 N Edgewood St Unit B
- 242 Lenox St
- 4919 Avenue J
- 5005 Brady St
- 104 Super st lot 3 Brady St
- 102 Super st Lot 2 Brady St
- 4605 Brady St
- 100 Stiles St
- 5212 Sherman St
- 4611 Schroeder St
- 4 Canal Ct
- 1 Canal Ct
- 524 N Super St
- 219 N Hagerman St
- 228 N Super St
- 5220 Avenue J
- 241 N Lenox St
- 5402 Jonathan Ln
- 305 Felt Cir
- 242 Lenox St
- 4919 Avenue J
- 110 N Burr St Unit C
- 15 Delmar St
- 109 Bryan St Unit 4
- 5105 Sherman St Unit 4
- 5606 Canal St
- 135 N Maplewood St Unit 3
- 5618 Canal St
- 5214 Sherman St
- 21 Latham St Unit D
- 207 Bryan St Unit A
- 4607 Canal St
- 4603 Canal St
- 5711 Brady St Unit 4
- 102 S Lockwood Dr Unit 1
