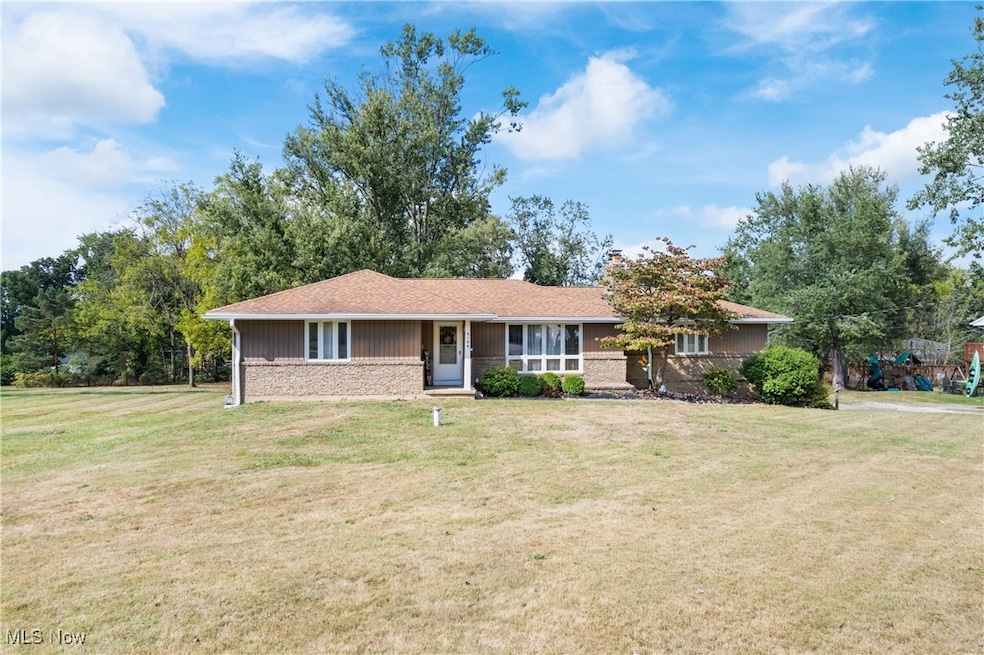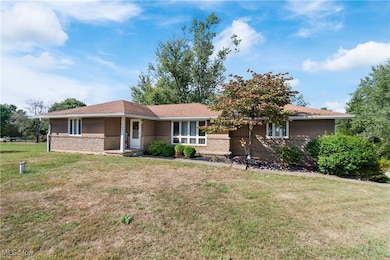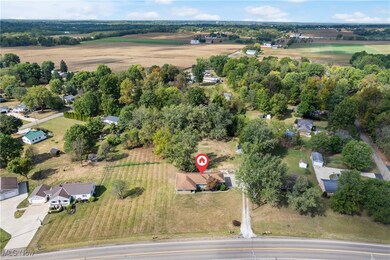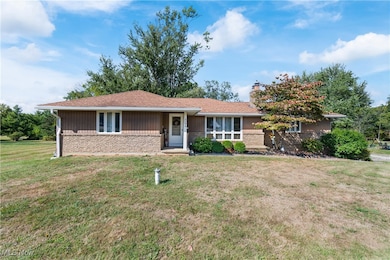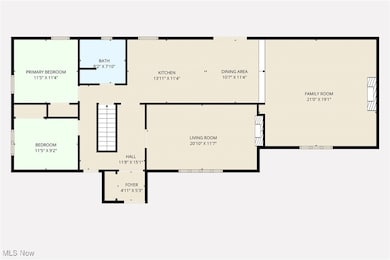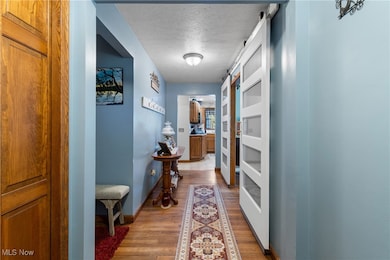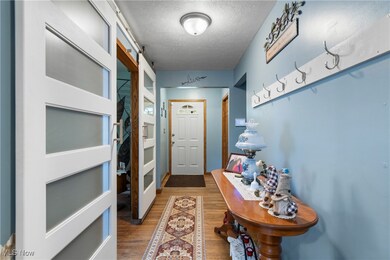5109 Columbus Rd NE Louisville, OH 44641
Estimated payment $1,741/month
Highlights
- Views of Trees
- Deck
- Family Room with Fireplace
- 0.83 Acre Lot
- Private Lot
- Wooded Lot
About This Home
This beautifully updated 2-bed, 2-bath ranch blends timeless charm with modern conveniences. Offering 1,665 sq. ft. of single-floor living space, this turnkey property has been thoughtfully maintained and updated throughout. The heart of the home is the spacious kitchen, complete with hardwood cabinetry, updated stainless steel appliances, bar seating, and a cozy breakfast nook. Sliding doors off the kitchen lead to a large wood deck with plenty of space for entertaining, relaxing, or enjoying the private surroundings. The kitchen opens seamlessly to the dining area and oversized family room, creating a perfect layout for gatherings. A formal living room with a beautiful stone fireplace provides additional space to unwind and adds a touch of character and warmth. Set on nearly an acre, the property offers plenty of room to enjoy the outdoors, featuring a newer storage shed, a basketball hoop, and ample yard space. Recent updates include a new HVAC system (2022), gutters with Leaf Guard, a hot water tank (2025), and septic service completed this spring, giving peace of mind for years to come. The walk-out basement expands the home’s potential, offering a second full bath and the opportunity to finish the space into an additional bedroom, office, recreation room, or playroom—adding substantial square footage to the home. Located near shopping and amenities, and in close proximity to the Akron-Canton Airport, this property is an exceptional find in Louisville.
Listing Agent
RE/MAX Crossroads Properties Brokerage Email: jess.nader21@gmail.com, 330-209-2008 License #2019004118 Listed on: 09/26/2025

Home Details
Home Type
- Single Family
Est. Annual Taxes
- $3,229
Year Built
- Built in 1961
Lot Details
- 0.83 Acre Lot
- Lot Dimensions are 100x320
- Private Lot
- Level Lot
- Wooded Lot
- Back and Front Yard
Parking
- 2 Car Direct Access Garage
- Side Facing Garage
- Garage Door Opener
- Shared Driveway
Home Design
- Brick Exterior Construction
- Block Foundation
- Frame Construction
- Fiberglass Roof
- Asphalt Roof
- Block Exterior
- Vinyl Siding
Interior Spaces
- 1,665 Sq Ft Home
- 1-Story Property
- Woodwork
- Ceiling Fan
- Recessed Lighting
- Entrance Foyer
- Family Room with Fireplace
- 2 Fireplaces
- Living Room with Fireplace
- Views of Trees
Kitchen
- Breakfast Area or Nook
- Eat-In Kitchen
- Breakfast Bar
- Range
- Microwave
- Dishwasher
- Laminate Countertops
Bedrooms and Bathrooms
- 3 Main Level Bedrooms
- 2 Full Bathrooms
Basement
- Basement Fills Entire Space Under The House
- Laundry in Basement
Home Security
- Carbon Monoxide Detectors
- Fire and Smoke Detector
Eco-Friendly Details
- Energy-Efficient HVAC
Outdoor Features
- Deck
- Patio
Utilities
- Forced Air Heating and Cooling System
- Heating System Uses Gas
- Septic Tank
Community Details
- No Home Owners Association
- Woodside Heights Subdivision
Listing and Financial Details
- Assessor Parcel Number 03303032
Map
Home Values in the Area
Average Home Value in this Area
Tax History
| Year | Tax Paid | Tax Assessment Tax Assessment Total Assessment is a certain percentage of the fair market value that is determined by local assessors to be the total taxable value of land and additions on the property. | Land | Improvement |
|---|---|---|---|---|
| 2025 | -- | $75,080 | $28,040 | $47,040 |
| 2024 | -- | $75,080 | $28,040 | $47,040 |
| 2023 | $3,227 | $66,400 | $23,170 | $43,230 |
| 2022 | $3,234 | $66,400 | $23,170 | $43,230 |
| 2021 | $3,095 | $61,880 | $23,170 | $38,710 |
| 2020 | $2,605 | $54,880 | $20,860 | $34,020 |
| 2019 | $2,617 | $55,070 | $20,870 | $34,200 |
| 2018 | $2,618 | $55,070 | $20,870 | $34,200 |
| 2017 | $2,484 | $49,880 | $17,850 | $32,030 |
| 2016 | $2,432 | $49,880 | $17,850 | $32,030 |
| 2015 | $1,984 | $40,570 | $17,850 | $22,720 |
| 2014 | $1,903 | $35,990 | $15,830 | $20,160 |
| 2013 | $955 | $35,990 | $15,830 | $20,160 |
Property History
| Date | Event | Price | List to Sale | Price per Sq Ft | Prior Sale |
|---|---|---|---|---|---|
| 09/26/2025 09/26/25 | For Sale | $279,900 | +47.3% | $168 / Sq Ft | |
| 09/20/2021 09/20/21 | Sold | $190,000 | +0.1% | $114 / Sq Ft | View Prior Sale |
| 07/22/2021 07/22/21 | Pending | -- | -- | -- | |
| 07/21/2021 07/21/21 | Price Changed | $189,900 | -5.0% | $114 / Sq Ft | |
| 07/13/2021 07/13/21 | For Sale | $199,900 | -- | $120 / Sq Ft |
Purchase History
| Date | Type | Sale Price | Title Company |
|---|---|---|---|
| Survivorship Deed | $190,000 | None Available | |
| Warranty Deed | $155,500 | Attorney | |
| Survivorship Deed | $127,000 | -- | |
| Deed | $68,000 | -- | |
| Deed | $60,000 | -- |
Mortgage History
| Date | Status | Loan Amount | Loan Type |
|---|---|---|---|
| Open | $186,558 | FHA | |
| Closed | $158,843 | VA | |
| Previous Owner | $114,300 | Purchase Money Mortgage |
Source: MLS Now
MLS Number: 5159403
APN: 03303032
- 5623 Shallow Creek Ave
- 3951 Glenoak Dr NE
- 6030 Holderman Ave
- 0 Pilot Knob Ave NE
- 4781 Kirby Ave NE
- 5700 Birmingham Rd NE
- Forsythia Plan at Orchard Park - Aspire Single Family Collection
- Goldenrod Plan at Orchard Park - Aspire Single Family Collection
- Water Lily Plan at Orchard Park - Aspire Single Family Collection
- Oleander Plan at Orchard Park - Aspire Single Family Collection
- Beckfield Plan at Orchard Park - Aspire Townhome Collection
- 2975 Mcintosh Dr NE
- 2974 Mcintosh Dr NE
- 2981 Mcintosh Dr NE
- 2980 Mcintosh Dr NE
- 424 Honeycrisp Dr NE
- 2969 Mcintosh Dr NE
- 420 Honeycrisp Dr NE
- 5700 Glena St
- 6150 Pilot View Cir
- 713 Mosby Ln
- 2664 Gala Rd NE
- 4123 Regentview St NE
- 5161 Johnnycake Ridge NE
- 2325 Cold Stream Ave NE
- 292 Kennedy St Unit 2
- 1289 N Chapel St
- 130 Frana Clara St
- 1286 N Chapel St Unit 5
- 110 W Frana Clara St
- 400-508 Woodmoor St
- 3600 Martindale Rd NE
- 310 Beechwood St Unit 1
- 1828 Ohio Ave NE
- 2543 Mahoning Rd NE
- 219-235 Brookfield St
- 841 44th St NW
- 137 25th St NW
- 4842 Cranberry Ave NW
- 1926 Market Ave N
