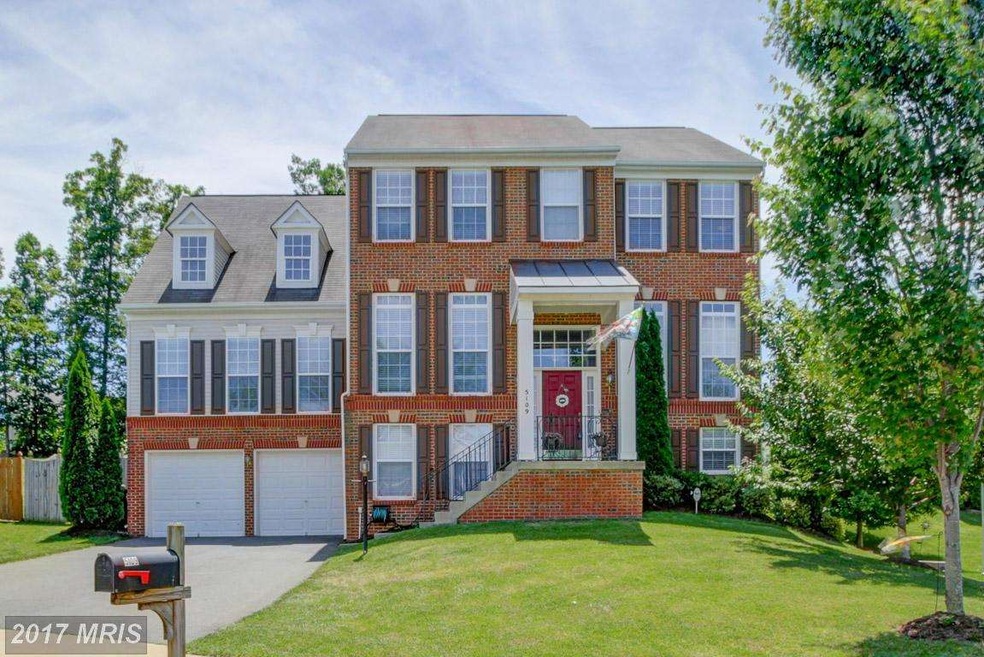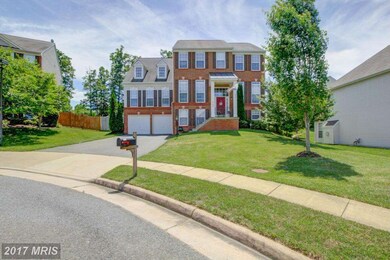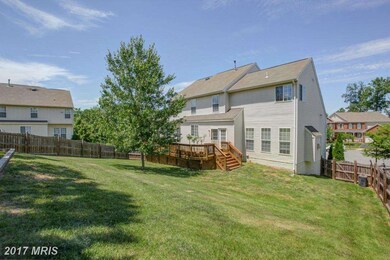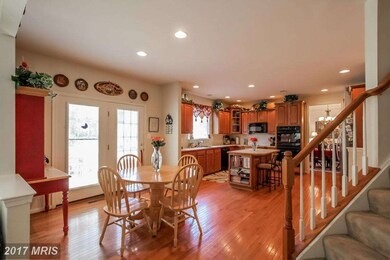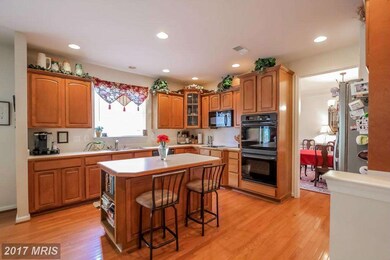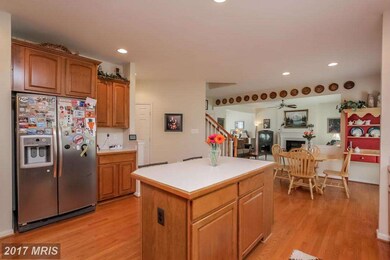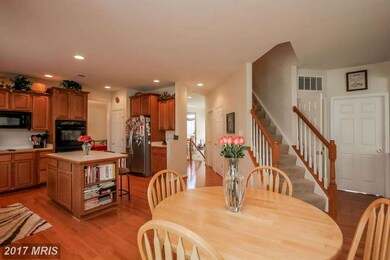
5109 Gate Post Ct Woodbridge, VA 22193
Silverdale NeighborhoodHighlights
- Colonial Architecture
- Game Room
- 2 Car Attached Garage
- Wood Flooring
- Built-In Double Oven
- Eat-In Kitchen
About This Home
As of November 2020Stunning 5 bed/3.5 bath SFH on quiet cul-de-sac. Beautiful home w/plenty of storage & privacy. Fantastic kitchen w/lots of maple cabinets & center island. Master bath boasts his/her vanities, soaking tub & sep shower. His/her walk in closets in master bedrm & 4 addl' large bedrooms. Ceiling fans throughout/large deck&backyard. Spacious bsmt w/rec rm & sep storage. Great location!
Last Agent to Sell the Property
Samson Properties License #0225219008 Listed on: 06/16/2016

Home Details
Home Type
- Single Family
Est. Annual Taxes
- $5,393
Year Built
- Built in 2004
Lot Details
- 0.26 Acre Lot
- Property is zoned R4
HOA Fees
- $43 Monthly HOA Fees
Parking
- 2 Car Attached Garage
- Front Facing Garage
- Garage Door Opener
Home Design
- Colonial Architecture
- Brick Exterior Construction
Interior Spaces
- Property has 3 Levels
- Chair Railings
- Crown Molding
- Ceiling Fan
- Fireplace With Glass Doors
- Screen For Fireplace
- Gas Fireplace
- Window Treatments
- Family Room
- Living Room
- Dining Room
- Game Room
- Storage Room
- Wood Flooring
- Attic Fan
Kitchen
- Eat-In Kitchen
- Built-In Double Oven
- Cooktop
- Microwave
- Dishwasher
- Kitchen Island
- Disposal
Bedrooms and Bathrooms
- 5 Bedrooms
- En-Suite Primary Bedroom
- En-Suite Bathroom
- 3.5 Bathrooms
Partially Finished Basement
- Heated Basement
- Connecting Stairway
- Basement Windows
Schools
- Saunders Middle School
- Hylton High School
Utilities
- Forced Air Heating and Cooling System
- Natural Gas Water Heater
Community Details
- Saratoga Hunt Subdivision
Listing and Financial Details
- Tax Lot 159
- Assessor Parcel Number 209636
Ownership History
Purchase Details
Home Financials for this Owner
Home Financials are based on the most recent Mortgage that was taken out on this home.Purchase Details
Home Financials for this Owner
Home Financials are based on the most recent Mortgage that was taken out on this home.Purchase Details
Home Financials for this Owner
Home Financials are based on the most recent Mortgage that was taken out on this home.Purchase Details
Home Financials for this Owner
Home Financials are based on the most recent Mortgage that was taken out on this home.Similar Homes in Woodbridge, VA
Home Values in the Area
Average Home Value in this Area
Purchase History
| Date | Type | Sale Price | Title Company |
|---|---|---|---|
| Deed | $600,000 | Title One & Escrow Inc | |
| Warranty Deed | $480,000 | Atg Title Inc | |
| Warranty Deed | $460,000 | -- | |
| Special Warranty Deed | $470,390 | -- |
Mortgage History
| Date | Status | Loan Amount | Loan Type |
|---|---|---|---|
| Open | $589,132 | FHA | |
| Previous Owner | $456,000 | New Conventional | |
| Previous Owner | $448,819 | VA | |
| Previous Owner | $449,860 | VA | |
| Previous Owner | $473,304 | VA | |
| Previous Owner | $464,075 | VA | |
| Previous Owner | $240,000 | New Conventional |
Property History
| Date | Event | Price | Change | Sq Ft Price |
|---|---|---|---|---|
| 11/30/2020 11/30/20 | Sold | $600,000 | +2.6% | $187 / Sq Ft |
| 10/21/2020 10/21/20 | Pending | -- | -- | -- |
| 10/19/2020 10/19/20 | For Sale | $585,000 | +21.9% | $182 / Sq Ft |
| 08/02/2016 08/02/16 | Sold | $480,000 | +1.1% | $176 / Sq Ft |
| 06/20/2016 06/20/16 | Pending | -- | -- | -- |
| 06/16/2016 06/16/16 | For Sale | $475,000 | -- | $175 / Sq Ft |
Tax History Compared to Growth
Tax History
| Year | Tax Paid | Tax Assessment Tax Assessment Total Assessment is a certain percentage of the fair market value that is determined by local assessors to be the total taxable value of land and additions on the property. | Land | Improvement |
|---|---|---|---|---|
| 2025 | $6,662 | $717,100 | $267,700 | $449,400 |
| 2024 | $6,662 | $669,900 | $250,100 | $419,800 |
| 2023 | $6,473 | $622,100 | $231,500 | $390,600 |
| 2022 | $6,688 | $593,600 | $220,400 | $373,200 |
| 2021 | $6,241 | $512,000 | $189,900 | $322,100 |
| 2020 | $7,465 | $481,600 | $180,900 | $300,700 |
| 2019 | $7,079 | $456,700 | $170,600 | $286,100 |
| 2018 | $5,477 | $453,600 | $168,800 | $284,800 |
| 2017 | $5,200 | $421,900 | $156,300 | $265,600 |
| 2016 | $5,425 | $444,800 | $164,500 | $280,300 |
| 2015 | $5,047 | $442,800 | $162,900 | $279,900 |
| 2014 | $5,047 | $404,400 | $148,100 | $256,300 |
Agents Affiliated with this Home
-
Jordana Adams

Seller's Agent in 2020
Jordana Adams
Samson Properties
(703) 725-6179
1 in this area
58 Total Sales
-
J
Seller Co-Listing Agent in 2020
JW Mosier
BHHS PenFed (actual)
-
Chris Tran
C
Buyer's Agent in 2020
Chris Tran
RE/MAX
(703) 389-7373
1 in this area
9 Total Sales
-
Elizabeth Ann Kline

Seller's Agent in 2016
Elizabeth Ann Kline
Samson Properties
(703) 829-5478
300 Total Sales
Map
Source: Bright MLS
MLS Number: 1000319461
APN: 8091-76-9188
- 14536 General Washington Dr
- 5289 Sudberry Ln
- 5360 Satterfield Dr
- 5314 Satterfield Dr
- 5300 Austra Place
- 4970 Manor House Ct
- 14228 Samantha Ct
- 15069 Maple Glen Ct
- 14361 Springbrook Ct
- 4722 Dane Ridge Cir
- 14160 Landon Ln
- 14807 Spriggs Rd
- 5696 Liberty Manor Cir
- 14591 Estate Dr
- 14731 Elmira Ct
- 14762 Bell Tower Rd
- 5554 Barnes Ln
- 14047 Lestric Ln
- 14106 Morrison Ct
- 4505 Canary Ct
