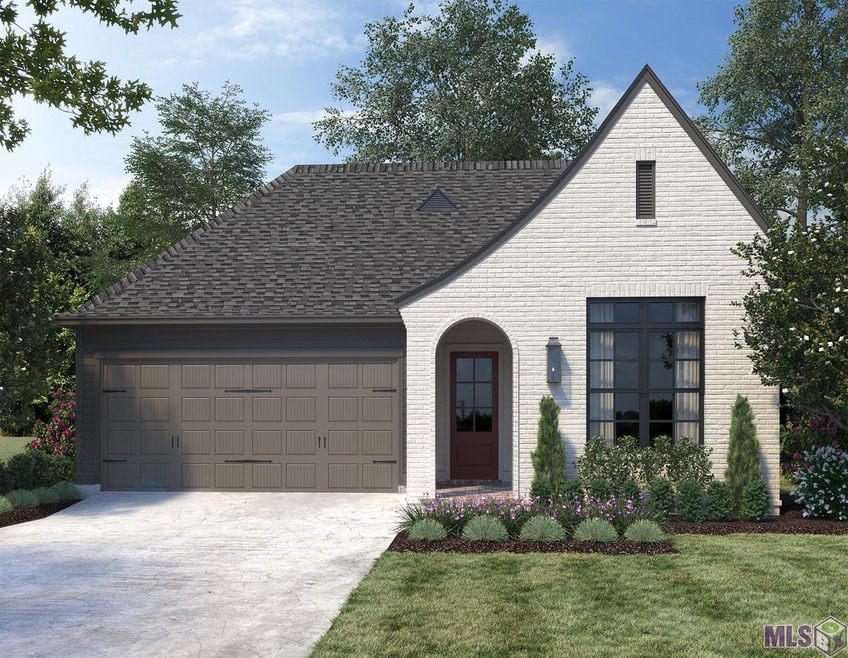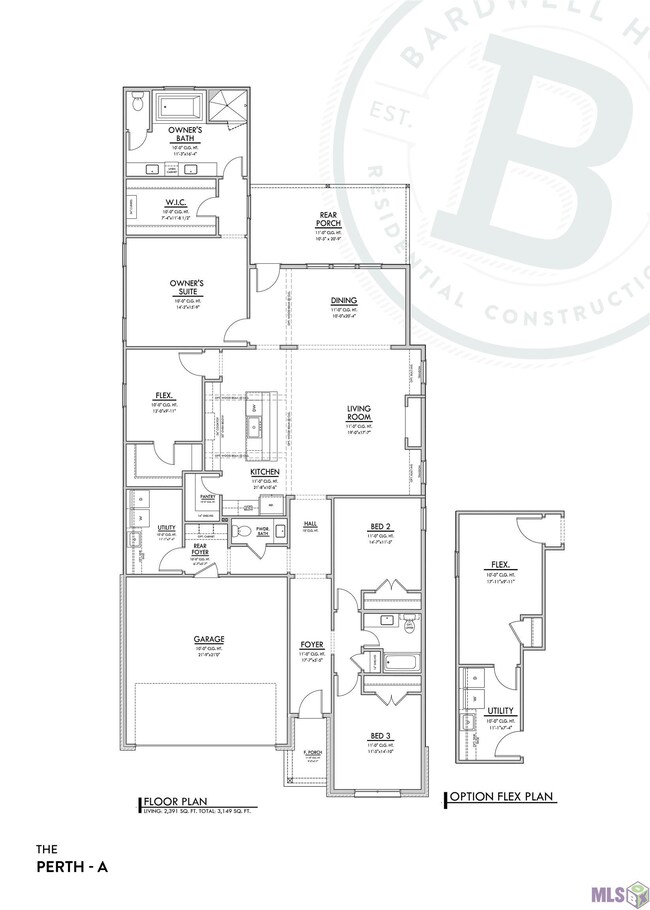5109 Mclain Way Baton Rouge, LA 70809
Airline/Jefferson NeighborhoodEstimated payment $3,390/month
Highlights
- Traditional Architecture
- High Ceiling
- Double Vanity
- Wood Flooring
- Covered Patio or Porch
- Walk-In Closet
About This Home
introducing the Perth floor plan which features 3 bedrooms, 2.5 baths, and a FLEX room that could be a 4th bedroom or office. This split floor plan is super functional with 11 and 10 foot ceilings throughout, a walk in pantry, rear foyer, and a private owner suite off the rear of the home. The gourmet kitchen features an island, gas cooktop,, custom cabinetry, and is open to the main living area of the home. This floor plan offers a timeless design with lasting quality.
Listing Agent
Keller Williams Realty Premier Partners License #0000029862 Listed on: 02/20/2025

Home Details
Home Type
- Single Family
Year Built
- Built in 2025
Lot Details
- 6,970 Sq Ft Lot
- Lot Dimensions are 50 x 140
HOA Fees
- $67 Monthly HOA Fees
Parking
- Garage
Home Design
- Traditional Architecture
- Slab Foundation
- Frame Construction
Interior Spaces
- 2,391 Sq Ft Home
- 1-Story Property
- High Ceiling
- Ventless Fireplace
- Living Room
- Dining Room
- Utility Room
Kitchen
- Oven
- Gas Cooktop
- Microwave
- Dishwasher
- Kitchen Island
- Disposal
Flooring
- Wood
- Carpet
- Tile
Bedrooms and Bathrooms
- 4 Bedrooms
- Walk-In Closet
- Double Vanity
- Separate Shower
Additional Features
- Covered Patio or Porch
- Central Heating and Cooling System
Community Details
- Built by Bardwell Construction Co., LLC
Listing and Financial Details
- Tax Lot 56
Map
Home Values in the Area
Average Home Value in this Area
Property History
| Date | Event | Price | Change | Sq Ft Price |
|---|---|---|---|---|
| 02/20/2025 02/20/25 | Pending | -- | -- | -- |
| 02/20/2025 02/20/25 | For Sale | $529,100 | -- | $221 / Sq Ft |
Source: Greater Baton Rouge Association of REALTORS®
MLS Number: BR2025003086
- 5115 Mclain Way
- 5103 Mclain Way
- 9346 Inniswylde Dr
- 9554 Inniswylde Dr
- 9601 Inniswold Park Ln
- 5236 Floynell Dr
- 9827 E Groner Ave
- 9835 Cal Rd
- 4938 Idlewood Dr
- 3380 Bluebonnet Blvd
- 4966 Bluebonnet Rd
- 10196 Oliphant Rd
- 9617 Inniswold Park Ln
- TBD Oliphant Rd
- 4733 Floynell Dr
- 9848 Grenwich Ave
- 4667 Floynell Dr
- 4645 Floynell Dr
- 10479 Ridgely Dr
- 8860 Hill Dr

