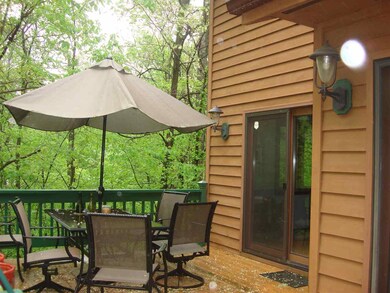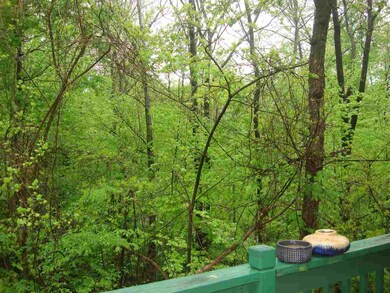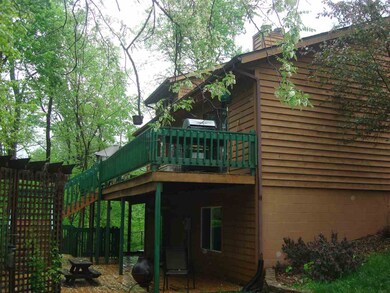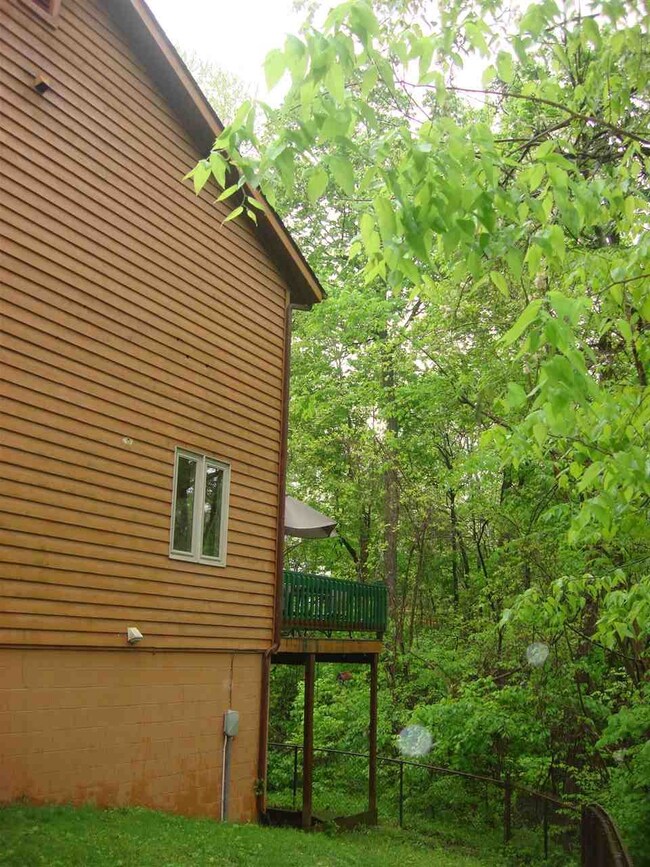
5109 N Logan View Bloomington, IN 47404
Highlights
- Primary Bedroom Suite
- Contemporary Architecture
- Partially Wooded Lot
- Fireplace in Bedroom
- Cathedral Ceiling
- Wood Flooring
About This Home
As of October 2024Light and open contemporary home on a beautiful .40 acre lot that backs into the woods. Brand new energy efficient windows and beautiful bamboo floors have just been installed. The sellers have finished the walk-out basement with a family room with built in bookcases and wiring for surround sound, a wet bar complete with fridge and barstools, a full bath with a jacuzzi tub, and an office that also doubles as a guest room. The basement also has 3 walk-in closets and 3 unfinished areas that are great for storage. The kitchen has been updated with stone countertops, a glass tile backsplash, stainless steel appliances (the refrigerator is negotiable), and tons of cabinets and countertops for ample storage and workspace. The den off the master bedroom features a vaulted ceiling and skylights with remote-controlled blinds. Outside, there is a large two level deck, two separate fenced areas, and a fire pit. Note, the deck will be powerwashed and painted as soon as the weather allows.
Home Details
Home Type
- Single Family
Est. Annual Taxes
- $2,617
Year Built
- Built in 1991
Lot Details
- 0.4 Acre Lot
- Cul-De-Sac
- Chain Link Fence
- Partially Wooded Lot
- Zoning described as Single Family Residential
Parking
- 2 Car Attached Garage
- Garage Door Opener
Home Design
- Contemporary Architecture
- Wood Siding
- Stone Exterior Construction
Interior Spaces
- 1.5-Story Property
- Wet Bar
- Built-in Bookshelves
- Bar
- Cathedral Ceiling
- Ceiling Fan
- Skylights
- Entrance Foyer
- Living Room with Fireplace
- 2 Fireplaces
- Home Security System
- Laundry on main level
Kitchen
- Walk-In Pantry
- Stone Countertops
- Disposal
Flooring
- Wood
- Carpet
- Tile
Bedrooms and Bathrooms
- 3 Bedrooms
- Fireplace in Bedroom
- Primary Bedroom Suite
- Walk-In Closet
Finished Basement
- Walk-Out Basement
- Sump Pump
- Block Basement Construction
- 1 Bathroom in Basement
Eco-Friendly Details
- Energy-Efficient Windows
- Energy-Efficient HVAC
Utilities
- Forced Air Heating and Cooling System
- Heating System Uses Gas
- Cable TV Available
Additional Features
- Covered patio or porch
- Suburban Location
Community Details
- Community Fire Pit
Listing and Financial Details
- Assessor Parcel Number 53-04-14-101-012.000-011
Ownership History
Purchase Details
Home Financials for this Owner
Home Financials are based on the most recent Mortgage that was taken out on this home.Purchase Details
Home Financials for this Owner
Home Financials are based on the most recent Mortgage that was taken out on this home.Similar Homes in Bloomington, IN
Home Values in the Area
Average Home Value in this Area
Purchase History
| Date | Type | Sale Price | Title Company |
|---|---|---|---|
| Deed | $400,000 | Indiana Home Title | |
| Deed | $259,000 | -- | |
| Warranty Deed | $259,000 | John Bethell Title Company Inc |
Mortgage History
| Date | Status | Loan Amount | Loan Type |
|---|---|---|---|
| Previous Owner | $30,000 | Credit Line Revolving | |
| Previous Owner | $247,859 | New Conventional | |
| Previous Owner | $259,000 | VA | |
| Previous Owner | $37,490 | Credit Line Revolving | |
| Previous Owner | $217,666 | FHA | |
| Previous Owner | $96,700 | Unknown | |
| Previous Owner | $55,000 | Credit Line Revolving |
Property History
| Date | Event | Price | Change | Sq Ft Price |
|---|---|---|---|---|
| 10/18/2024 10/18/24 | Sold | $400,000 | -7.0% | $127 / Sq Ft |
| 05/16/2024 05/16/24 | Price Changed | $430,000 | -2.3% | $136 / Sq Ft |
| 04/29/2024 04/29/24 | For Sale | $440,000 | +69.9% | $139 / Sq Ft |
| 06/23/2017 06/23/17 | Sold | $259,000 | 0.0% | $74 / Sq Ft |
| 05/08/2017 05/08/17 | Pending | -- | -- | -- |
| 05/04/2017 05/04/17 | For Sale | $259,000 | -- | $74 / Sq Ft |
Tax History Compared to Growth
Tax History
| Year | Tax Paid | Tax Assessment Tax Assessment Total Assessment is a certain percentage of the fair market value that is determined by local assessors to be the total taxable value of land and additions on the property. | Land | Improvement |
|---|---|---|---|---|
| 2024 | $3,894 | $442,500 | $58,300 | $384,200 |
| 2023 | $3,809 | $429,700 | $57,200 | $372,500 |
| 2022 | $4,046 | $431,900 | $56,100 | $375,800 |
| 2021 | $3,346 | $344,200 | $39,600 | $304,600 |
| 2020 | $3,116 | $323,000 | $36,300 | $286,700 |
| 2019 | $2,593 | $289,000 | $27,400 | $261,600 |
| 2018 | $2,593 | $288,900 | $27,400 | $261,500 |
| 2017 | $2,871 | $283,600 | $27,400 | $256,200 |
| 2016 | $2,617 | $279,700 | $27,400 | $252,300 |
| 2014 | $2,287 | $266,900 | $27,400 | $239,500 |
Agents Affiliated with this Home
-
K
Seller's Agent in 2024
Kristen Tallent
Stellar Realty Group
-
M
Buyer's Agent in 2024
Miranda Mann
Berkshire Hathaway HomeServices Indiana Realty-Bloomington
Map
Source: Indiana Regional MLS
MLS Number: 201719312
APN: 53-04-14-101-012.000-011
- 5075 N Union Valley Rd
- 5109 N Weathers Ct
- 5107 N Weathers Ct
- 4641 W Harvest Ln
- 5071 Harvest Ln
- 5075 Harvest Ln
- 4671 W Hidden Meadow Dr
- 4890 W State Road 46
- 4182 W Boheny Dr
- 4163 W Meadowvale Dr
- 4774 W Hidden Meadow Dr
- 4697 N Triple Crown Dr
- 4676 N Triple Crown Dr
- 5020 N Lakeview Dr
- 4101 W Breezewood Ct
- 4496 W Tanglewood Rd
- 4539 N Shadow Wood Dr
- 4049 W Ashbrook Ln
- 5330 W Hillcrest Dr
- 5390 W Hillcrest Dr






