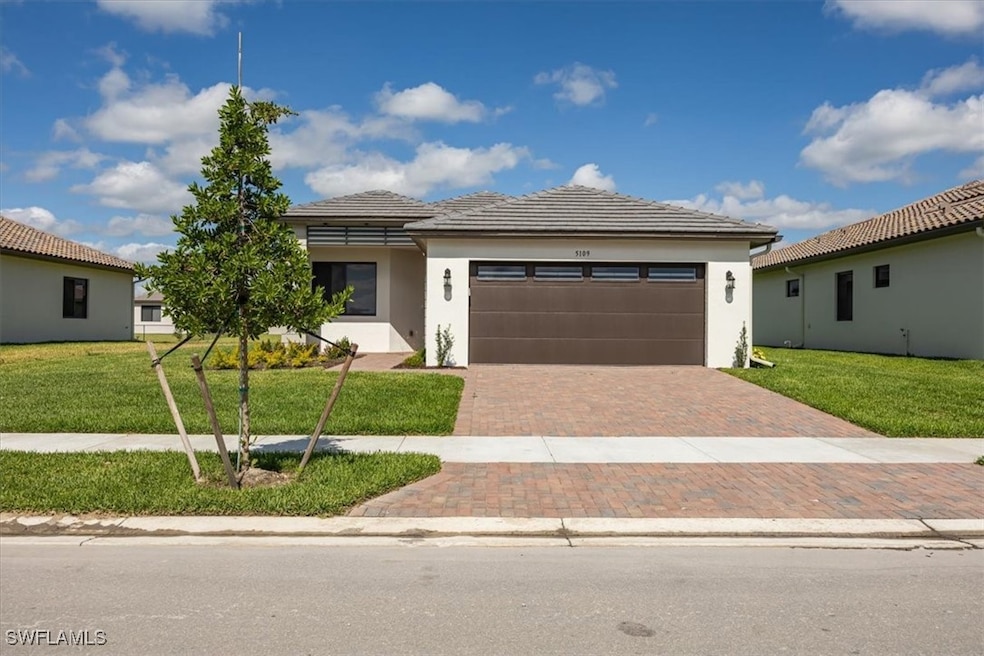
5109 Panella Ave Ave Maria, FL 34142
Estimated payment $3,094/month
Highlights
- Fitness Center
- Clubhouse
- Sauna
- Estates Elementary School Rated A-
- Maid or Guest Quarters
- High Ceiling
About This Home
Be the first to live in this new construction Cedar model. Completed in February 2025, this spacious home features 3 bedrooms + a den, 3 full bathrooms, just over 1900 sf under air and loaded with upgrades. Top of the line large modern tiles throughout, custom light fixtures & ceiling fans, quartz counter tops, stainless steel appliances, push open cabinets, soft close in Jack & Jill bathroom, featured wall with electric fireplace, upgraded washer & dryer with laundry tub, impact windows & doors, custom window coverings, large yard, and more. The community offers multiple parks including dog parks, shopping, restaurants, bars, run/bike trails, grocery store, gas station, car wash, and an amazing amenities center, The Club at Maple Ridge with resort-style pool, pickleball
court, grilling area, fitness room, full exhibition kitchen, sauna, and so much more.
Home Details
Home Type
- Single Family
Est. Annual Taxes
- $2,267
Year Built
- Built in 2025
Lot Details
- 9,148 Sq Ft Lot
- East Facing Home
- Rectangular Lot
- Sprinkler System
HOA Fees
Parking
- 2 Car Attached Garage
- Garage Door Opener
- Driveway
Home Design
- Tile Roof
- Stucco
Interior Spaces
- 1,903 Sq Ft Home
- 1-Story Property
- High Ceiling
- Ceiling Fan
- Fireplace
- French Doors
- Entrance Foyer
- Great Room
- Combination Dining and Living Room
- Den
- Hobby Room
- Tile Flooring
Kitchen
- Breakfast Bar
- Self-Cleaning Oven
- Electric Cooktop
- Microwave
- Ice Maker
- Dishwasher
- Kitchen Island
- Disposal
Bedrooms and Bathrooms
- 3 Bedrooms
- Split Bedroom Floorplan
- Walk-In Closet
- Maid or Guest Quarters
- 3 Full Bathrooms
- Dual Sinks
- Shower Only
- Separate Shower
Laundry
- Dryer
- Washer
- Laundry Tub
Home Security
- Impact Glass
- High Impact Door
- Fire and Smoke Detector
Outdoor Features
- Open Patio
- Porch
Schools
- Estates Elementary School
- Corkscrew Middle School
- Palmetto Ridge High School
Utilities
- Central Heating and Cooling System
- Underground Utilities
- Cable TV Available
Listing and Financial Details
- Tax Lot 83
- Assessor Parcel Number 56530044577
Community Details
Overview
- Association fees include management
- Association Phone (239) 867-4527
- Maple Ridge Subdivision
Amenities
- Community Barbecue Grill
- Picnic Area
- Shops
- Restaurant
- Sauna
- Clubhouse
- Billiard Room
Recreation
- Tennis Courts
- Community Basketball Court
- Pickleball Courts
- Community Playground
- Fitness Center
- Community Pool
- Park
- Dog Park
- Trails
Map
Home Values in the Area
Average Home Value in this Area
Property History
| Date | Event | Price | Change | Sq Ft Price |
|---|---|---|---|---|
| 07/08/2025 07/08/25 | Price Changed | $499,500 | -3.7% | $262 / Sq Ft |
| 06/13/2025 06/13/25 | Price Changed | $518,500 | -2.2% | $272 / Sq Ft |
| 05/15/2025 05/15/25 | For Sale | $529,900 | -- | $278 / Sq Ft |
Similar Homes in the area
Source: Florida Gulf Coast Multiple Listing Service
MLS Number: 225047684
- 5105 Panella Ave
- 5101 Panella Ave
- 5097 Panella Ave
- 5114 Penella Ave
- 5089 Panella Ave
- 5165 Julienne Rd
- 4975 Gambero Way
- 5538 Hampton Links Ct
- 5545 Hampton Links Ct Unit 5545
- 4978 Jovanne St
- 5396 Fancourt Links Way
- 5032 Frattina St
- 5674 Melbourne Ct Unit 7711
- 5583 Double Eagle Cir Unit 4122
- 5583 Double Eagle Cir Unit 4125
- 5583 Double Eagle Cir Unit 4132
- 5583 Double Eagle Cir Unit 4144
- 5583 Double Eagle Cir Unit 4118
- 5273 Lamone Ln
- 5651 Double Eagle Cir Unit 4342






