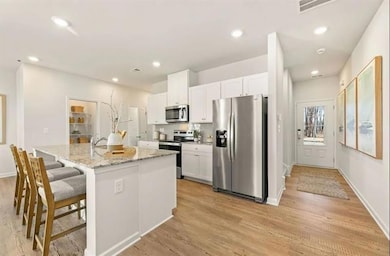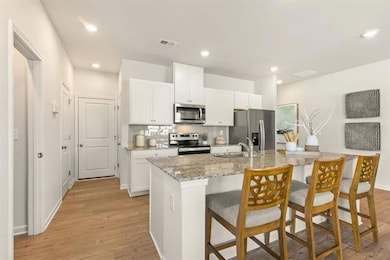5109 Sidney Square Dr Flowery Branch, GA 30542
Highlights
- Open-Concept Dining Room
- Wood Flooring
- Walk-In Pantry
- Flowery Branch High School Rated A-
- Neighborhood Views
- White Kitchen Cabinets
About This Home
Beautiful and spacious 3BR/2.5BA northeast-facing home in the desirable Flowery Branch area! This bright two-story residence features an open-concept layout with a large great room, modern kitchen with a center island, stainless steel appliances, and a dining area ideal for entertaining or everyday living. Upstairs, you’ll find a convenient laundry room, two generous secondary bedrooms with walk-in closets, and a luxurious primary suite with dual vanities, a walk-in shower, and an oversized walk-in closet. Stainless steel refrigerator, washer, and dryer included. Landscaping and exterior maintenance provided; tenant responsible for utilities and trash. Excellent location just minutes from I-985, the Atlanta Falcons Training Facility, Lake Lanier, shopping, dining, and local events.
Townhouse Details
Home Type
- Townhome
Est. Annual Taxes
- $3,914
Year Built
- Built in 2023
Lot Details
- 227 Sq Ft Lot
- Two or More Common Walls
- Private Entrance
- Back Yard
Parking
- 2 Car Attached Garage
- Front Facing Garage
- Driveway Level
Home Design
- Composition Roof
- Cement Siding
Interior Spaces
- 1,912 Sq Ft Home
- 2-Story Property
- Ceiling height of 9 feet on the main level
- Recessed Lighting
- Decorative Fireplace
- Electric Fireplace
- Double Pane Windows
- Entrance Foyer
- Family Room with Fireplace
- Open-Concept Dining Room
- Neighborhood Views
Kitchen
- Open to Family Room
- Walk-In Pantry
- Electric Range
- Dishwasher
- Kitchen Island
- White Kitchen Cabinets
- Disposal
Flooring
- Wood
- Carpet
Bedrooms and Bathrooms
- 3 Bedrooms
- Walk-In Closet
- Dual Vanity Sinks in Primary Bathroom
- Shower Only
Laundry
- Laundry Room
- Laundry on upper level
- Dryer
Home Security
Outdoor Features
- Patio
Schools
- Flowery Branch Elementary School
- West Hall Middle School
- West Hall High School
Utilities
- Central Heating and Cooling System
- Phone Available
- Cable TV Available
Listing and Financial Details
- 12 Month Lease Term
- $49 Application Fee
- Assessor Parcel Number 08099 000197
Community Details
Overview
- Application Fee Required
- Sidney Square Subdivision
Pet Policy
- Call for details about the types of pets allowed
- Pet Deposit $350
Security
- Fire and Smoke Detector
Map
Source: First Multiple Listing Service (FMLS)
MLS Number: 7670691
APN: 08-00099-00-197
- 6151 Spout Springs Rd
- 4674 Quail Pointe Dr
- 4695 Eucalyptus Way
- 4827 Daintree Ct
- 6229 Ivy Springs Dr
- 0 Osborne Rd Unit 7091999
- 4947 Old Orr Rd
- 4939 Old Orr Rd Unit LOT 1
- 4939 Old Orr Rd
- 4943 Old Orr Rd
- 5513 Keswick Dr
- 5574 Overlook Dr
- 4885 Hog Mountain Rd
- 7344 Rocklin Ln
- 5619 Chickory Dr Unit 126
- 5651 Chickory Dr Unit 118
- 4947 Cash Rd
- 5575 Overview Dr
- 5165 Sidney Square Dr
- 6234 Grand Fox Cir
- 6686 Corryton St
- 5045 Old Orr Rd
- 4000 Findley Rd
- 6403 Flat Rock Dr
- 6341 Spout Springs Rd
- 4715 Deer Crossing Ct
- 5834 Bridgeport Ct
- 6639 Trail Side Dr
- 900 Crest Village Cir
- 5635 Parkview Ln
- 5635 Parkview Ln
- 5147 Scenic View Rd
- 6869 Lake Overlook Ln
- 4826 Clarkstone Dr
- 4816 Clarkstone Cir
- 5144 Spring St Unit 2
- 6809 Scarlet Oak Way
- 4727 Beacon Ridge Ln







