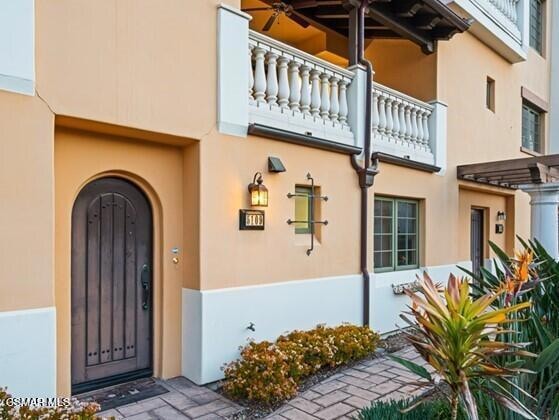5109 W Wooley Rd Oxnard, CA 93035
Oxnard Shores NeighborhoodHighlights
- Beach Access
- Deck
- Hydromassage or Jetted Bathtub
- Multi-Level Bedroom
- Engineered Wood Flooring
- Mediterranean Architecture
About This Home
Best of Beach Living! Available for short term 30-day minimum, also available for long term rental. Fully Stocked, All you need to bring are your personal belongings. Luxurious 3 bedroom, 3.5 bath tri-level townhome just a short walk to the beautiful, quiet beaches of Oxnard shores. Enjoy the temperate climate of this southern Californian beach community all year round. Ideally located between Los Angeles and Santa Barbara providing you endless day trips to explore Ventura, Los Angeles, Ojai, Santa Barbara and the central coasts famed wine country. The Townhouse has beautiful hardwood and travertine flooring throughout. Upon entering either from the front door or the direct access 2- car garage you will find the first guest bedroom with a queen bed and its own full bath. The second floor features the spacious and comfortable living room with a sectional pull-out sofa, mounted 65-inch HD tv, and electric fireplace. Off of the living room and through the double doors is the over-sized balcony where you will enjoy taking in the fresh ocean air while wining and dining at the 8-person patio table. The second floor also features the chef's kitchen and sit-up breakfast bar with everything you need to prepare a gourmet 5 course meal or just whip up quick breakfast before venturing out. Off of the kitchen is the large laundry room with side by side new Maytag washer and dryer as well as guest half bathroom. The third floor contains the second guest bedroom equipped with bunk beds (full mattress on bottom, twin on top, and another twin pull-out under the full if needed) and its own full bathroom. Adjacent to that room is the primary/master bedroom with a Cal King bed, 55 inch mounted HD TV, walk in closet, double sink vanities, jacuzzi tub and walk-in shower
Townhouse Details
Home Type
- Townhome
Year Built
- Built in 2010 | Remodeled
Lot Details
- 6,250 Sq Ft Lot
- Partially Fenced Property
- Drip System Landscaping
- Sprinkler System
Parking
- 2 Car Direct Access Garage
- Two Garage Doors
- Driveway
Home Design
- Mediterranean Architecture
- Entry on the 1st floor
- Stucco
Interior Spaces
- 1,437 Sq Ft Home
- 3-Story Property
- Furnished
- Ceiling Fan
- Heatilator
- Gas Fireplace
- Drapes & Rods
- Living Room with Fireplace
Kitchen
- Breakfast Bar
- Range Hood
- Dishwasher
- Stone Countertops
- Disposal
Flooring
- Engineered Wood
- Travertine
Bedrooms and Bathrooms
- 3 Bedrooms
- Multi-Level Bedroom
- Double Vanity
- Hydromassage or Jetted Bathtub
- Shower Only
Laundry
- Laundry in unit
- Dryer
- Washer
Outdoor Features
- Beach Access
- Deck
- Covered Patio or Porch
Utilities
- Central Air
- Heating System Uses Natural Gas
- Furnace
- Water Purifier
- Cable TV Available
Listing and Financial Details
- Property is used as a vacation rental
- Rent includes water, trash, gas, electric, association dues
- 12 Month Lease Term
- 24 Month Lease Term
- Negotiable Lease Term
- Short Term Lease
- Available 11/15/25
- Assessor Parcel Number 1910240245
Community Details
Overview
- Property has a Home Owners Association
- The community has rules related to covenants, conditions, and restrictions
Pet Policy
- Limit on the number of pets
Map
Property History
| Date | Event | Price | List to Sale | Price per Sq Ft | Prior Sale |
|---|---|---|---|---|---|
| 10/24/2025 10/24/25 | For Rent | $5,200 | 0.0% | -- | |
| 10/24/2025 10/24/25 | Off Market | $5,200 | -- | -- | |
| 10/22/2025 10/22/25 | For Rent | $5,400 | 0.0% | -- | |
| 06/02/2022 06/02/22 | Sold | $905,000 | +3.0% | $630 / Sq Ft | View Prior Sale |
| 05/27/2022 05/27/22 | For Sale | $879,000 | 0.0% | $612 / Sq Ft | |
| 05/02/2022 05/02/22 | Pending | -- | -- | -- | |
| 04/27/2022 04/27/22 | For Sale | $879,000 | -- | $612 / Sq Ft |
Source: Conejo Simi Moorpark Association of REALTORS®
MLS Number: 225005311
APN: 191-0-240-245
- 5125 W Wooley Rd Unit 5
- 5126 Terramar Way
- 5244 Whitecap St
- 5113 Whitecap St
- 941 Dunes St
- 1230 Mandalay Beach Rd
- 1020 Dunes St
- 911 Dunes St
- 1135 Capri Way
- 4906 Dunes St
- 5245 Seabreeze Way
- 1211 Capri Way
- 5331 Wavecrest Way
- 5330 Seabreeze Way
- 1235 Capri Way
- 5306 Sandpiper Way
- 4941 Catamaran St
- 920 Catamaran St
- 1068 Canal St
- 5114 Marlin Way
- 5103 W Wooley Rd
- 5135 W Wooley Rd Unit 3
- 5135 W Wooley Rd
- 5113 Whitecap St
- 1105 Canal St
- 1022 Dunes St Unit 1022
- 5207 Sealane Way
- 5121 Seabreeze Way
- 5142 Sandpiper Way
- 1215 Capri Way
- 5230 Beachcomber St
- 1241 Capri Way
- 4954 Dolphin Way
- 1520 Mandalay Beach Rd
- 1571 Mandalay Beach Rd
- 5507 Driftwood St
- 4320 Tradewinds Dr
- 1314 Twin Tides Place
- 4624 Falkirk Bay
- 4511 Gateshead Bay







