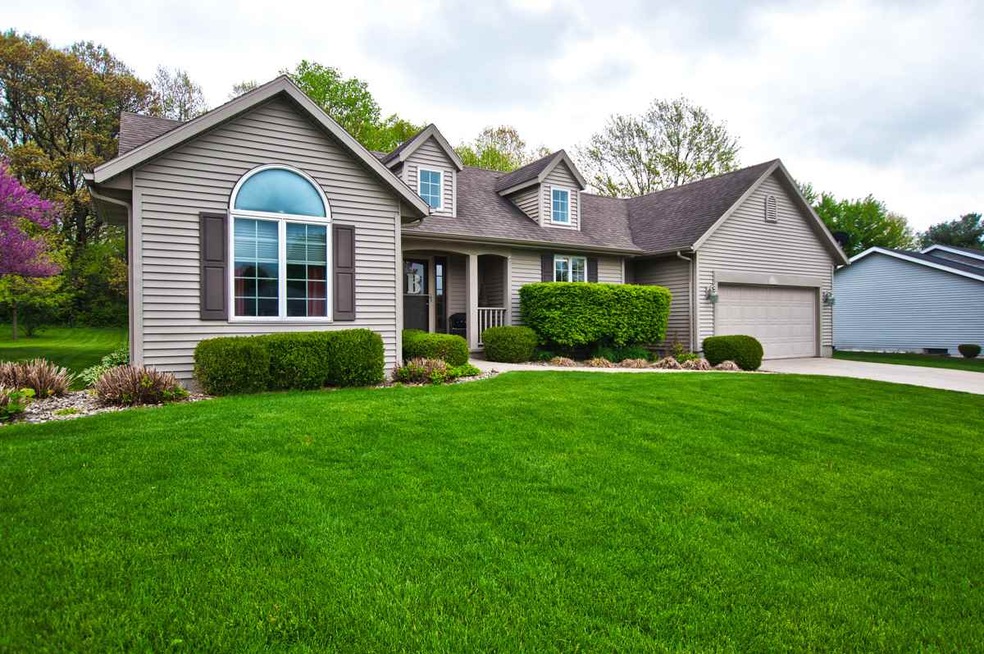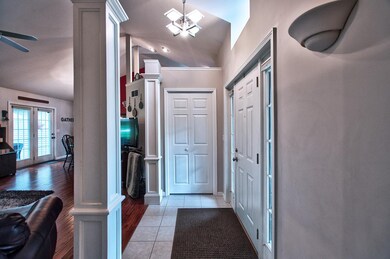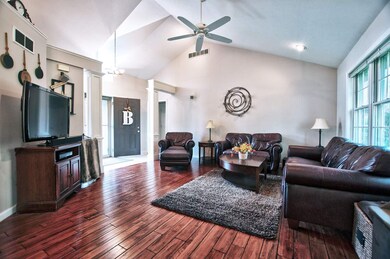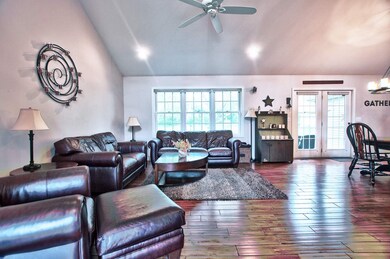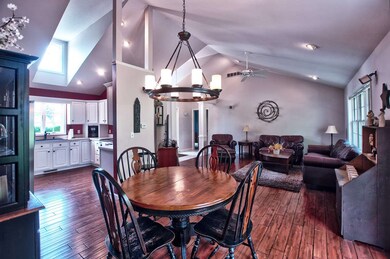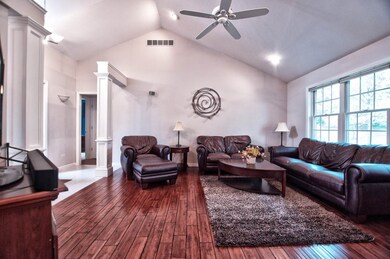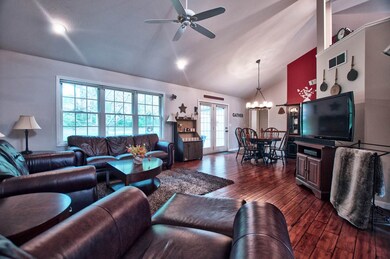
510A Redbud Ln Middlebury, IN 46540
Highlights
- Primary Bedroom Suite
- Ranch Style House
- Formal Dining Room
- Middlebury Elementary School Rated A-
- Cathedral Ceiling
- 2 Car Attached Garage
About This Home
As of January 2022This custom built 3 bedroom home features cathedral ceilings throughout, open dormers allowing natural lighting to fill the home. Split floor plan with main level laundry. Master suite is situated opposite additional bedrooms (privacy!) and boasts a large walk in closet and master bath and trey ceilings. Wonderful eat in kitchen with pantry. Formal dining and living room. Lower level features a large family/rec room with electric fireplace and egress windows. Room to finish for additional bedroom as well.
Home Details
Home Type
- Single Family
Est. Annual Taxes
- $1,802
Year Built
- Built in 1998
Lot Details
- 0.45 Acre Lot
- Lot Dimensions are 103x190
- Level Lot
Parking
- 2 Car Attached Garage
Home Design
- Ranch Style House
- Poured Concrete
- Shingle Roof
- Vinyl Construction Material
Interior Spaces
- Tray Ceiling
- Cathedral Ceiling
- Ceiling Fan
- Electric Fireplace
- Formal Dining Room
- Electric Dryer Hookup
Kitchen
- Electric Oven or Range
- Laminate Countertops
- Disposal
Flooring
- Carpet
- Laminate
Bedrooms and Bathrooms
- 3 Bedrooms
- Primary Bedroom Suite
- Walk-In Closet
- 2 Full Bathrooms
- Bathtub with Shower
- Separate Shower
Basement
- Basement Fills Entire Space Under The House
- Sump Pump
Schools
- Orchardview Elementary School
- Northridge Middle School
- Northridge High School
Utilities
- Forced Air Heating and Cooling System
- Heating System Uses Gas
Additional Features
- Covered Deck
- Suburban Location
Listing and Financial Details
- Assessor Parcel Number 20-08-15-103-018.000-035
Ownership History
Purchase Details
Home Financials for this Owner
Home Financials are based on the most recent Mortgage that was taken out on this home.Purchase Details
Home Financials for this Owner
Home Financials are based on the most recent Mortgage that was taken out on this home.Purchase Details
Home Financials for this Owner
Home Financials are based on the most recent Mortgage that was taken out on this home.Purchase Details
Home Financials for this Owner
Home Financials are based on the most recent Mortgage that was taken out on this home.Purchase Details
Home Financials for this Owner
Home Financials are based on the most recent Mortgage that was taken out on this home.Purchase Details
Similar Homes in Middlebury, IN
Home Values in the Area
Average Home Value in this Area
Purchase History
| Date | Type | Sale Price | Title Company |
|---|---|---|---|
| Warranty Deed | -- | Near North Title Group | |
| Warranty Deed | $265,000 | Near North Title Group | |
| Warranty Deed | -- | Metropolitan Title | |
| Warranty Deed | -- | Metropolitan Title | |
| Warranty Deed | -- | Guardian Title | |
| Warranty Deed | -- | -- |
Mortgage History
| Date | Status | Loan Amount | Loan Type |
|---|---|---|---|
| Closed | $203,000 | New Conventional | |
| Closed | $203,000 | New Conventional | |
| Previous Owner | $0 | New Conventional | |
| Previous Owner | $146,178 | FHA | |
| Previous Owner | $151,620 | FHA |
Property History
| Date | Event | Price | Change | Sq Ft Price |
|---|---|---|---|---|
| 01/19/2022 01/19/22 | Sold | $265,000 | -1.8% | $122 / Sq Ft |
| 12/24/2021 12/24/21 | Pending | -- | -- | -- |
| 11/13/2021 11/13/21 | For Sale | $269,900 | +22.1% | $124 / Sq Ft |
| 06/26/2018 06/26/18 | Sold | $221,000 | +2.8% | $102 / Sq Ft |
| 05/22/2018 05/22/18 | Pending | -- | -- | -- |
| 05/14/2018 05/14/18 | For Sale | $214,900 | -- | $99 / Sq Ft |
Tax History Compared to Growth
Tax History
| Year | Tax Paid | Tax Assessment Tax Assessment Total Assessment is a certain percentage of the fair market value that is determined by local assessors to be the total taxable value of land and additions on the property. | Land | Improvement |
|---|---|---|---|---|
| 2024 | $3,005 | $304,100 | $18,600 | $285,500 |
| 2022 | $3,005 | $257,000 | $21,000 | $236,000 |
| 2021 | $2,501 | $245,400 | $21,000 | $224,400 |
| 2020 | $2,416 | $237,000 | $21,000 | $216,000 |
| 2019 | $2,183 | $214,400 | $21,000 | $193,400 |
| 2018 | $1,932 | $193,200 | $21,000 | $172,200 |
| 2017 | $1,803 | $180,300 | $21,000 | $159,300 |
| 2016 | $1,866 | $186,600 | $21,000 | $165,600 |
| 2014 | $1,431 | $143,100 | $21,000 | $122,100 |
| 2013 | $2,862 | $143,100 | $21,000 | $122,100 |
Agents Affiliated with this Home
-
Blake Sandberg
B
Seller's Agent in 2022
Blake Sandberg
Century 21 Circle
(574) 293-2121
6 in this area
89 Total Sales
-
Ashley Lambright

Buyer's Agent in 2022
Ashley Lambright
Coldwell Banker Real Estate Group
(574) 238-0208
5 in this area
195 Total Sales
-
Patricia Graham
P
Seller's Agent in 2018
Patricia Graham
Keller Williams Realty Group
(574) 536-6899
141 Total Sales
Map
Source: Indiana Regional MLS
MLS Number: 201820066
APN: 20-08-15-103-018.000-035
- 603 Wayne St
- 104 W Spring St
- 510 Crystal Valley Dr
- 312 Bristol Ave
- 306 Dawn Estates Dr
- 608 Fieldstone Ln
- 1004 Hidden Meadow Ln
- 608 Claudia Ln
- 610 Claudia Ln
- 52690 Rachael Ct
- 611 Claudia Ln
- 0 Brittany Ct Unit 202535246
- 0 Brittany Ct Unit 202535245
- 622 Bristol Ave
- 13762 Shavano Peak Dr
- 13909 Shavano Peak Dr
- 11298 Us Highway 20
- 58639 County Road 35
- 54879 Moonfish Ct
- 12843 Sunfish Dr
