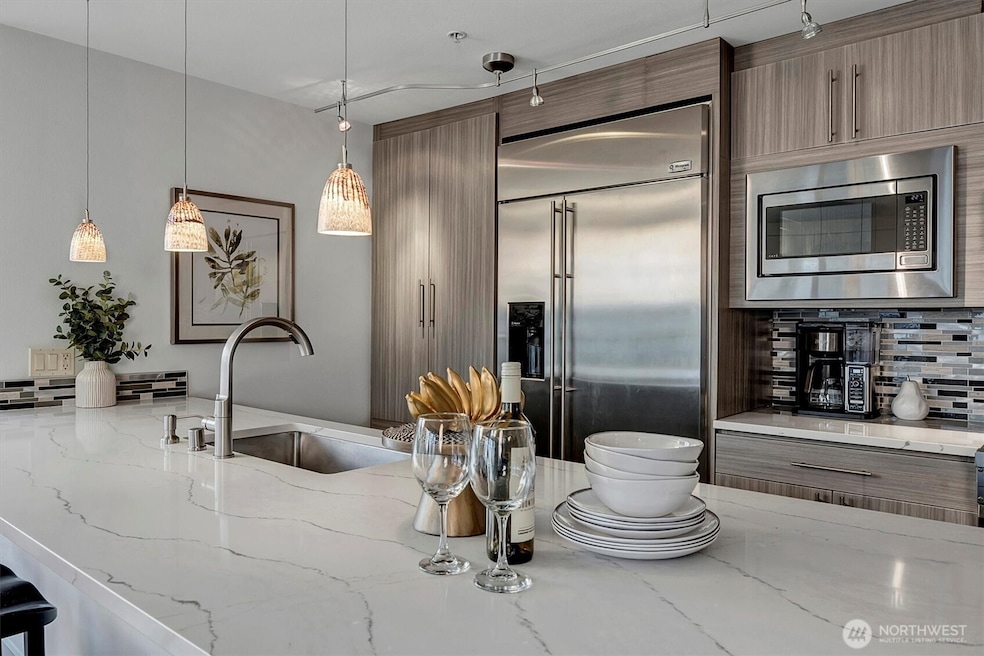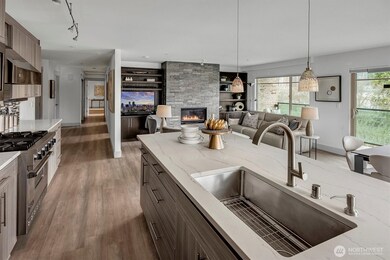511 100th Ave NE Unit 403 Bellevue, WA 98004
Northwest Bellevue NeighborhoodHighlights
- Unit is on the top floor
- Penthouse
- City View
- Medina Elementary School Rated A
- Rooftop Deck
- 2-minute walk to Goddard Park
About This Home
EXCLUSIVE & ELEGANT PENTHOUSE. 3 BDRMS + bonus/den, AC, 3 parking spaces, 2 Baths, 2 gas fireplaces, 3 Storage units, rooftop deck. Elevated urban luxury living. Sophisticated Chef's kitchen, new counter tops, custom cabinetry, & high end appliances. Viking range, GE Monogram Fridge. Primary Suite with expansive, 20', impressive, closet with built ins, fireplace, + sitting area/den. Lux Primary Bath with view window. Huge deck, expansive views of DT Bellevue. Walk everywhere DT Bellevue has to offer. Parks, Bistros, Boutiques, and Bel Square. Unit encompasses entire side of top floor. Rooftop deck. Highly rated schools. Sophistication meets functionality. Dogs permitted case by case. One year minimum lease. WSG $250. Appointment only.
Source: Northwest Multiple Listing Service (NWMLS)
MLS#: 2409236
Condo Details
Home Type
- Condominium
Est. Annual Taxes
- $10,122
Year Built
- Built in 1959
Lot Details
- End Unit
- East Facing Home
- Gated Home
Parking
- 2 Car Garage
- Common or Shared Parking
Home Design
- Penthouse
Interior Spaces
- 1,820 Sq Ft Home
- 1-Story Property
- 2 Fireplaces
- Gas Fireplace
- Insulated Windows
- Storage
- Washer and Dryer
- City Views
- Home Security System
Kitchen
- Stove
- Microwave
- Dishwasher
- Viking Appliances
- Disposal
Bedrooms and Bathrooms
- 3 Main Level Bedrooms
- Walk-In Closet
- Bathroom on Main Level
- 2 Full Bathrooms
- Hydromassage or Jetted Bathtub
Outdoor Features
- Balcony
- Rooftop Deck
Location
- Unit is on the top floor
- Property is near public transit
- Property is near a bus stop
Schools
- Clyde Hill Elementary School
- Chinook Mid Middle School
- Bellevue High School
Utilities
- Ductless Heating Or Cooling System
- Heat Pump System
Community Details
- Downtown Subdivision
Listing and Financial Details
- Assessor Parcel Number 1744870390
Map
Source: Northwest Multiple Listing Service (NWMLS)
MLS Number: 2409236
APN: 174487-0390
- 511 100th Ave NE Unit 107
- 511 100th Ave NE Unit 305
- 511 100th Ave NE Unit 111
- 401 100th Ave NE Unit 208
- 421 99th Ave NE
- 422 98th Ave NE
- 379 100th Ave NE Unit A
- 838 Avenue Square NE Unit 2602
- 838 Avenue Square NE Unit 1003
- 838 Avenue Square NE Unit 309
- 838 Avenue Square NE Unit 1403
- 9632 Lake Washington Blvd NE
- 650 Bellevue Way NE Unit 3303
- 650 Bellevue Way NE Unit 2505
- 889 Avenue Square NE Unit 806
- 889 Avenue Square NE Unit 503
- 889 Avenue Square NE Unit 209
- 889 Avenue Square NE Unit 604
- 889 Avenue Square NE Unit 2507
- 889 Avenue Square NE Unit 1006
- 9901 NE 4th St Unit 3
- 100 98th Ave NE
- 838 Avenue Square NE Unit 1101
- 650 Bellevue Way NE Unit 2305
- 650 Bellevue Way NE Unit 2908
- 10050 NE 10th St
- 889 103rd Ave NE Unit 610
- 1000 100th Ave NE
- 10485 NE 6th St
- 10410 NE 2nd St
- 10349 NE 10th St
- 8 100th Ave NE Unit 201
- 8 100th Ave NE Unit 601
- 75 102nd Ave NE
- 88 102nd Ave NE
- 37 103rd Ave NE
- 10000 Main St Unit 505
- 188 Bellevue Way NE Unit 808
- 500 106th Ave NE Unit 2109
- 10333 NE 1st St







